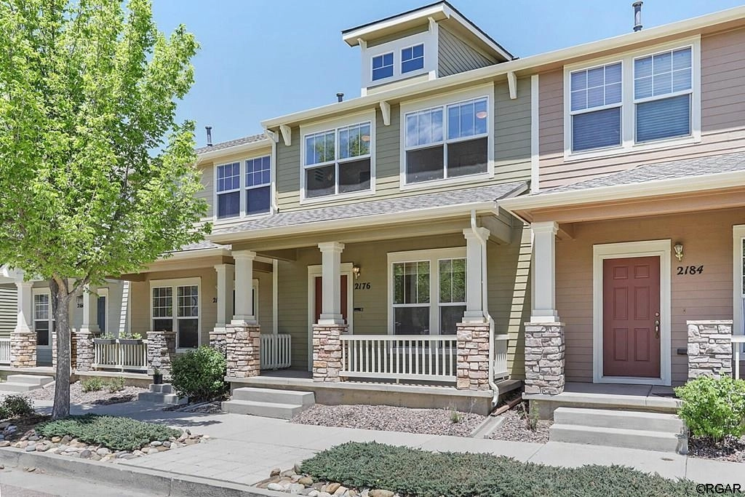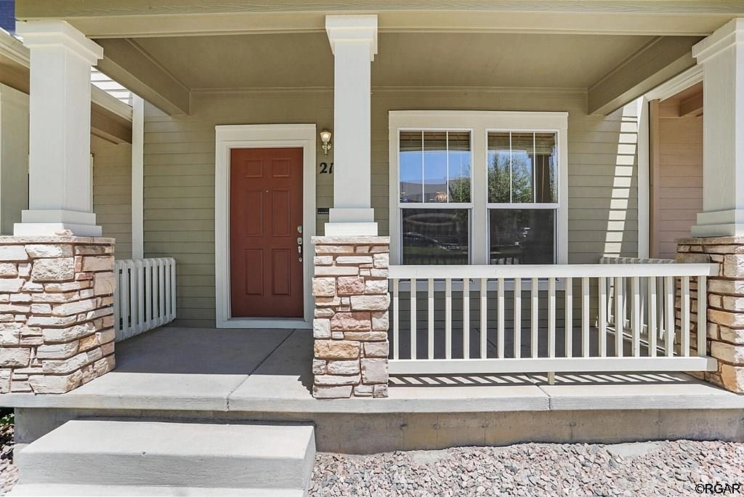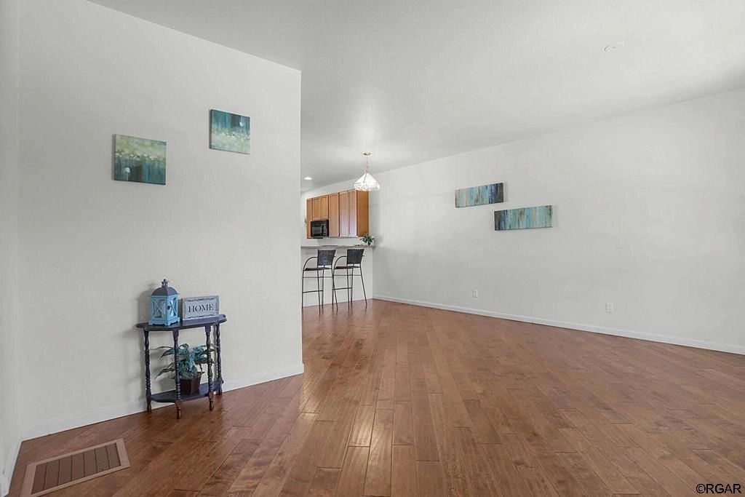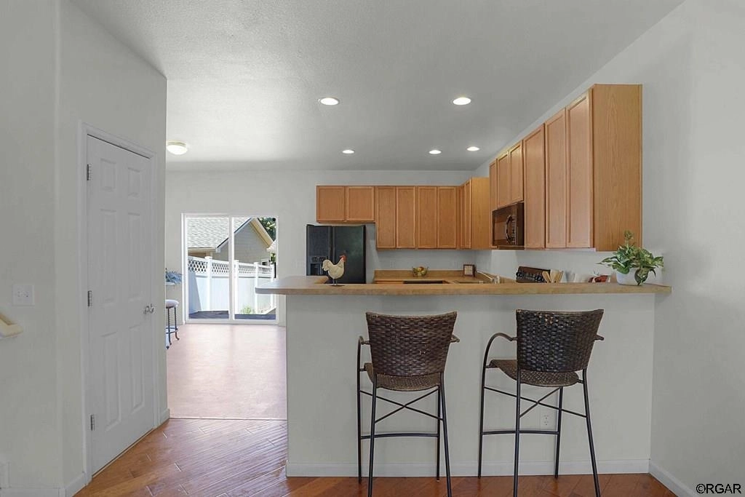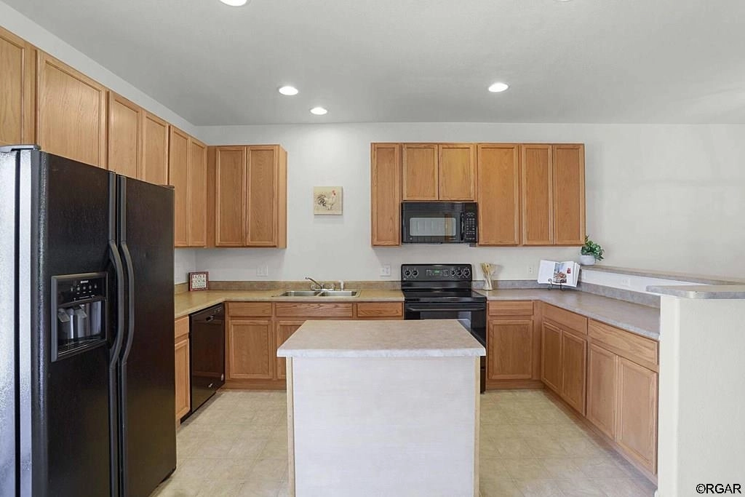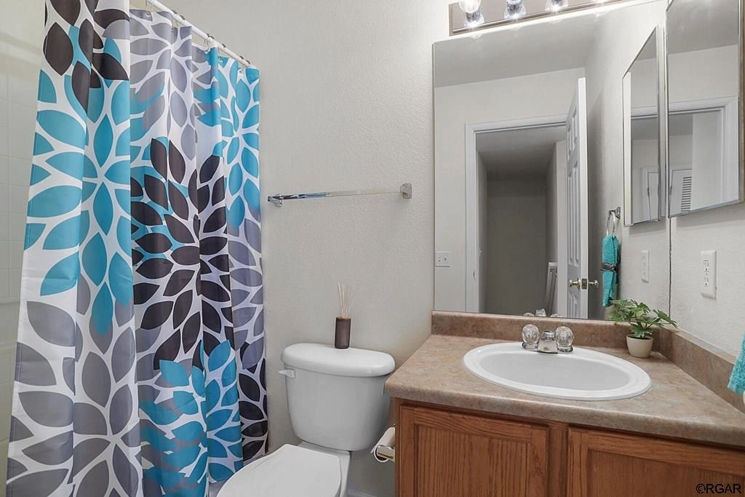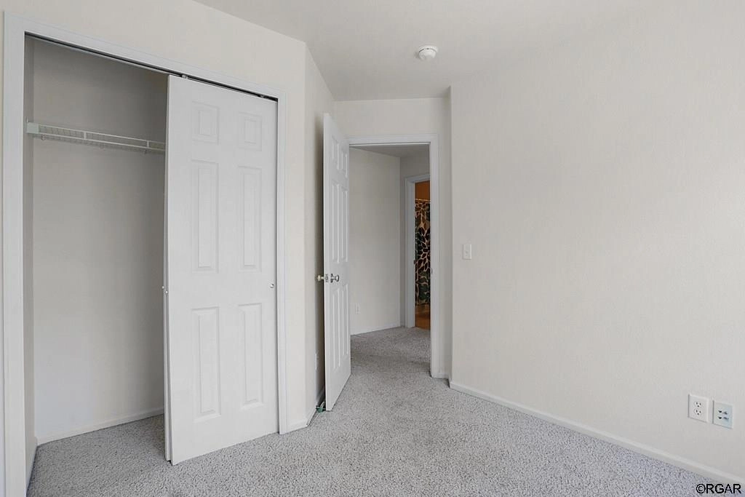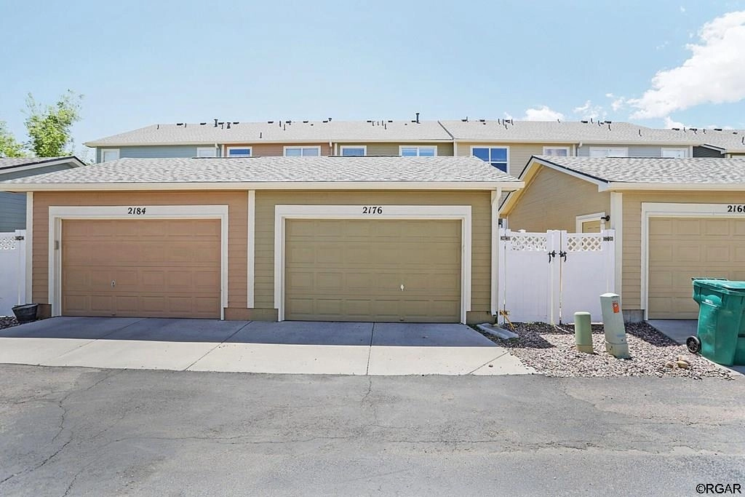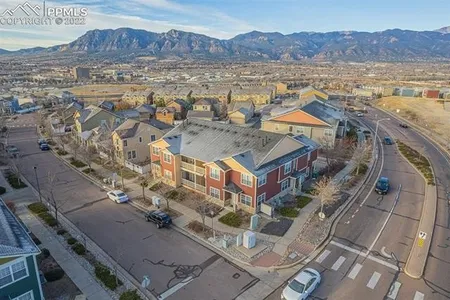
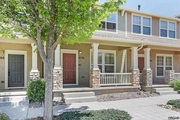


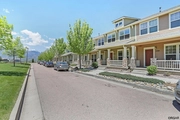

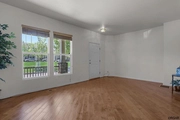
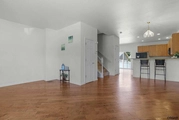


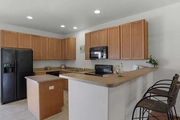

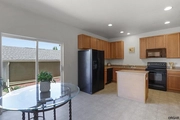
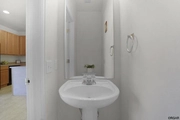
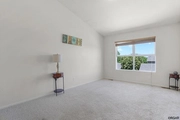
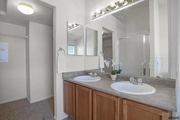
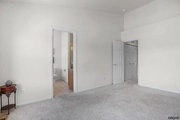
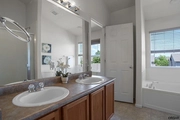

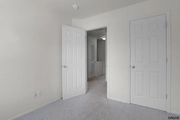
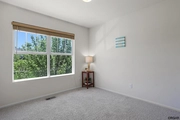


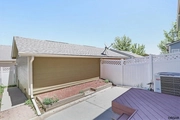


1 /
26
Map
$380,264*
●
House -
Off Market
2176 Gilpin Avenue
Colorado Springs, CO 80910
3 Beds
3 Baths,
1
Half Bath
1520 Sqft
$293,000 - $357,000
Reference Base Price*
17.00%
Since Jul 1, 2021
National-US
Primary Model
Sold Jun 28, 2021
$337,500
Buyer
$345,262
by Hometown Lenders Inc
Mortgage Due Jul 01, 2051
Sold Jun 30, 2005
$169,776
Buyer
Seller
$135,800
by Americas Wholesale Lender
Mortgage Due Jul 01, 2035
About This Property
Past the large covered front porch, you enter the home into the
living room. This huge room offers an open floorplan and incredible
engineered hardwood floors. The living room flows into the formal
dining area. A breakfast bar separates the dining room from the
expansive kitchen. Within the kitchen, you will find all major
appliances finished in black, as well as tons of cabinet and
countertop space. A perfectly placed island adds even more to this
area. The kitchen provides a large eat-in area large enough for
another family dining table, as well as a walk-out to the private
backyard and access to the garage. This main floor also has a
walk-in closet for extra storage and crawlspace access, a pantry
closet, and also a half bathroom. Upstairs, you will find three
sizable bedrooms. A full bathroom sits next to the front bedrooms
right at the top of the stairs. Next is the laundry closet,
perfectly placed between all the bedrooms for maximum convenience.
To the end of the hallway is the huge primary bedroom offering
vaulted ceilings and a huge window overlooking your private yard.
The adjoined 5 piece bathroom provides a garden tub, dual sinks,
walk-in shower, a 8x5 walk-in closet.
The manager has listed the unit size as 1520 square feet.
The manager has listed the unit size as 1520 square feet.
Unit Size
1,520Ft²
Days on Market
-
Land Size
0.04 acres
Price per sqft
$214
Property Type
House
Property Taxes
$979
HOA Dues
-
Year Built
2004
Price History
| Date / Event | Date | Event | Price |
|---|---|---|---|
| Jun 28, 2021 | Sold to Daniel Tremblett | $337,500 | |
| Sold to Daniel Tremblett | |||
| Jun 26, 2021 | No longer available | - | |
| No longer available | |||
| May 21, 2021 | Listed | $325,000 | |
| Listed | |||
| Jun 30, 2005 | Sold to Jessica L Simpson | $169,776 | |
| Sold to Jessica L Simpson | |||
Property Highlights
Air Conditioning
Garage
Building Info
Overview
Building
Neighborhood
Zoning
Geography
Comparables
Unit
Status
Status
Type
Beds
Baths
ft²
Price/ft²
Price/ft²
Asking Price
Listed On
Listed On
Closing Price
Sold On
Sold On
HOA + Taxes
Active
Townhouse
3
Beds
3
Baths
1,520 ft²
$217/ft²
$330,000
Dec 15, 2022
-
$84/mo
Active
Townhouse
3
Beds
3
Baths
1,602 ft²
$224/ft²
$359,000
Oct 7, 2022
-
$88/mo
Active
Townhouse
3
Beds
3
Baths
1,602 ft²
$234/ft²
$375,000
Nov 25, 2022
-
$50/mo
Active
Townhouse
3
Beds
3
Baths
1,602 ft²
$237/ft²
$380,000
Dec 23, 2022
-
$88/mo
Active
Townhouse
3
Beds
3
Baths
1,858 ft²
$166/ft²
$307,500
Oct 28, 2022
-
$85/mo
Active
Townhouse
2
Beds
2
Baths
1,350 ft²
$241/ft²
$325,000
Jul 25, 2022
-
$74/mo




