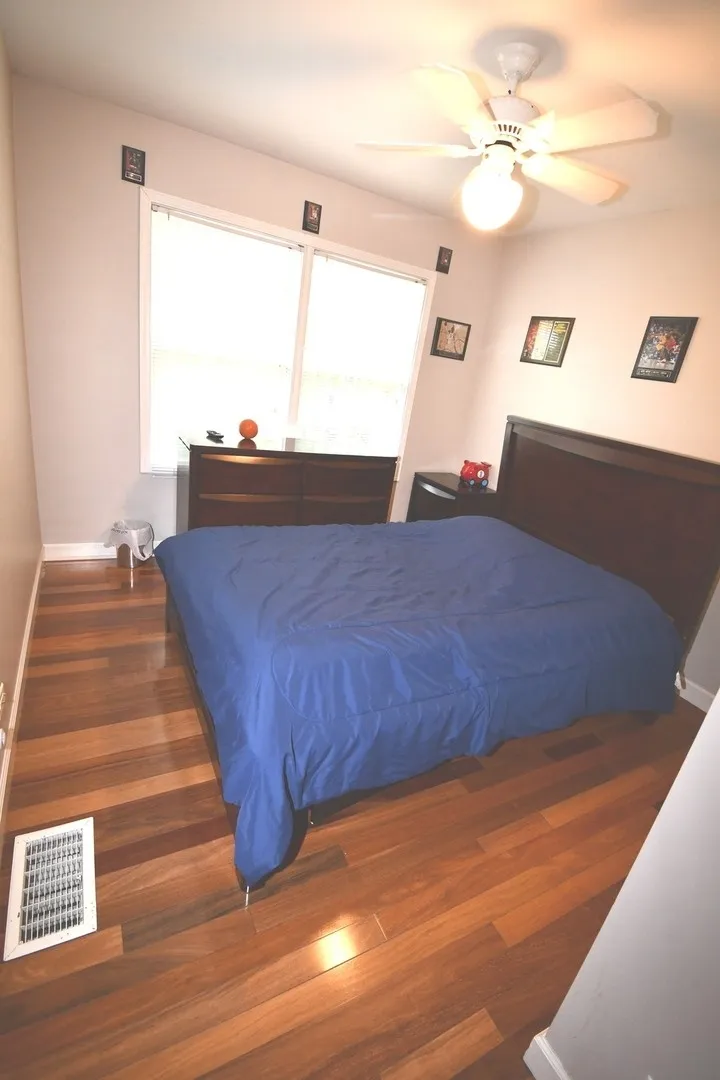































1 /
32
Map
$383,000 - $467,000
●
House -
Off Market
2174 Brookside Lane
Aurora, IL 60502
3 Beds
4 Baths
1927 Sqft
Sold Mar 22, 2024
$430,000
Buyer
$344,000
by Pnc Bank, National Association
Mortgage Due Apr 01, 2054
Sold Jul 09, 2019
$280,000
Buyer
Seller
$256,410
by Fairway Independent Mortgage C
Mortgage Due Aug 01, 2049
About This Property
Beautiful Home on a Cul-de-Sac in an idyllic country club setting
called Stonebridge. The homes in this community are built
around the lush grounds of the Stonebridge Golf Course. ----
This is a Contemporary Luxury Home that features an Open
Floorplan, an Elegant Interior and a Great Room with Vaulted
Ceilings and Skylights. An abundance of windows provide
a well-lit interior with healthy natural light. The Kitchen
features White Cabinets, Granite Countertops, Stainless Steel
Appliances, a Breakfast Bar and space for a Table and Chairs. The
Master Bedroom has a Tray Ceiling and a Private Bath with a shower
room. The Finished Basement is Perfect for a Play Room, Office,
Home Theater or additional living space. The Rear Deck
and Treed Yard Overlook a Serene Lake. Cedar shake roof and
siding require repairs. Home sold as-is. Close to
Commuter Train, major roads, I-88 and downtown Naperville.
Naperville school district 204.
The manager has listed the unit size as 1927 square feet.
The manager has listed the unit size as 1927 square feet.
Unit Size
1,927Ft²
Days on Market
-
Land Size
0.14 acres
Price per sqft
$221
Property Type
House
Property Taxes
$669
HOA Dues
$185
Year Built
1993
Price History
| Date / Event | Date | Event | Price |
|---|---|---|---|
| Mar 26, 2024 | No longer available | - | |
| No longer available | |||
| Jan 28, 2024 | In contract | - | |
| In contract | |||
| Jan 24, 2024 | Price Decreased |
$425,000
↓ $25K
(5.5%)
|
|
| Price Decreased | |||
| Nov 3, 2023 | Price Decreased |
$449,900
↓ $50K
(10%)
|
|
| Price Decreased | |||
| Sep 19, 2023 | Listed | $499,900 | |
| Listed | |||
Show More

Property Highlights
Air Conditioning
Building Info
Overview
Building
Neighborhood
Zoning
Geography
Comparables
Unit
Status
Status
Type
Beds
Baths
ft²
Price/ft²
Price/ft²
Asking Price
Listed On
Listed On
Closing Price
Sold On
Sold On
HOA + Taxes
Active
Townhouse
3
Beds
2.5
Baths
2,039 ft²
$226/ft²
$459,915
Jan 30, 2024
-
$180/mo
In Contract
Townhouse
3
Beds
2.5
Baths
2,175 ft²
$219/ft²
$476,820
Jan 21, 2024
-
$180/mo
In Contract
Townhouse
3
Beds
2.5
Baths
1,515 ft²
$228/ft²
$345,000
Jan 18, 2024
-
$682/mo
About Eola Yards
Similar Homes for Sale
Nearby Rentals

$2,400 /mo
- 3 Beds
- 2 Baths
- 1,800 ft²

$2,790 /mo
- 3 Beds
- 2.5 Baths
- 1,740 ft²







































