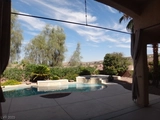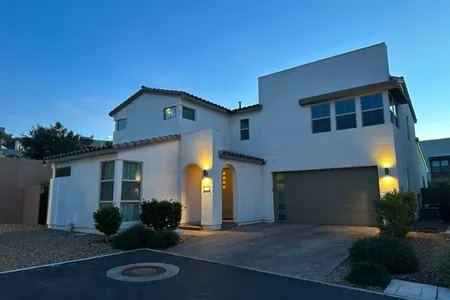









































1 /
42
Map
$839,000
●
House -
Off Market
2162 Montana Pine Drive
Henderson, NV 89052
3 Beds
3 Baths
$4,919
Estimated Monthly
$85
HOA / Fees
2.47%
Cap Rate
About This Property
Highly upgraded 1-story home in gated community on unique 1/4 acre
hillside lot. Resort-like back yard with pool, spa, covered patio,
mature palm trees, cool decking & steps leading up the raised spa
to open VIEW patio and mountain. 3 bedrooms plus den/office. Chef's
island kitchen with granite counters, recessed lighting, SS
upgraded high-end appliances including double ovens, 4-burner gas
cook-top w/griddle, full size hood. Kitchen opens to big family
room with fireplace, & 2nd casual dining area and family room. An
entertainers dream! Butler's pantry between kitchen & front formal
dining. Formal living room in front. French doors to office.
Ceilings fans with lights in all bedrooms, den/office. Largest
primary has huge walk-in closet, soaker tub, separate shower and
door to back patio & pool. Plantation shutters, 4" baseboards,
custom interior paint. ceramic & hardwood floors. Incredible
Mountain Views in the Exclusive Gated The Sunridge Summit Heights
with an Elevated Corner Lot!!
Unit Size
-
Days on Market
136 days
Land Size
0.28 acres
Price per sqft
-
Property Type
House
Property Taxes
$415
HOA Dues
$85
Year Built
2004
Last updated: 3 months ago (GLVAR #2529456)
Price History
| Date / Event | Date | Event | Price |
|---|---|---|---|
| Feb 5, 2024 | Sold | $839,000 | |
| Sold | |||
| Jan 8, 2024 | In contract | - | |
| In contract | |||
| Dec 24, 2023 | Price Decreased |
$899,900
↓ $25K
(2.7%)
|
|
| Price Decreased | |||
| Nov 27, 2023 | Price Decreased |
$925,000
↓ $25K
(2.6%)
|
|
| Price Decreased | |||
| Oct 23, 2023 | Price Decreased |
$949,900
↓ $40K
(4%)
|
|
| Price Decreased | |||
Show More

Property Highlights
Garage
Air Conditioning
Fireplace
Building Info
Overview
Building
Neighborhood
Zoning
Geography
Comparables
Unit
Status
Status
Type
Beds
Baths
ft²
Price/ft²
Price/ft²
Asking Price
Listed On
Listed On
Closing Price
Sold On
Sold On
HOA + Taxes
House
4
Beds
2
Baths
-
$740,000
Aug 10, 2023
$740,000
Sep 18, 2023
$409/mo
House
4
Beds
3
Baths
-
$785,000
May 29, 2023
$785,000
Jun 20, 2023
$424/mo
House
4
Beds
2
Baths
-
$725,000
Mar 3, 2023
$725,000
Jun 22, 2023
$328/mo
House
4
Beds
3
Baths
-
$666,750
Nov 29, 2023
$666,750
Dec 28, 2023
$486/mo
About Henderson
Similar Homes for Sale
Nearby Rentals

$2,195 /mo
- 3 Beds
- 2.5 Baths
- 1,366 ft²

$2,495 /mo
- 4 Beds
- 2.5 Baths
- 2,177 ft²
















































