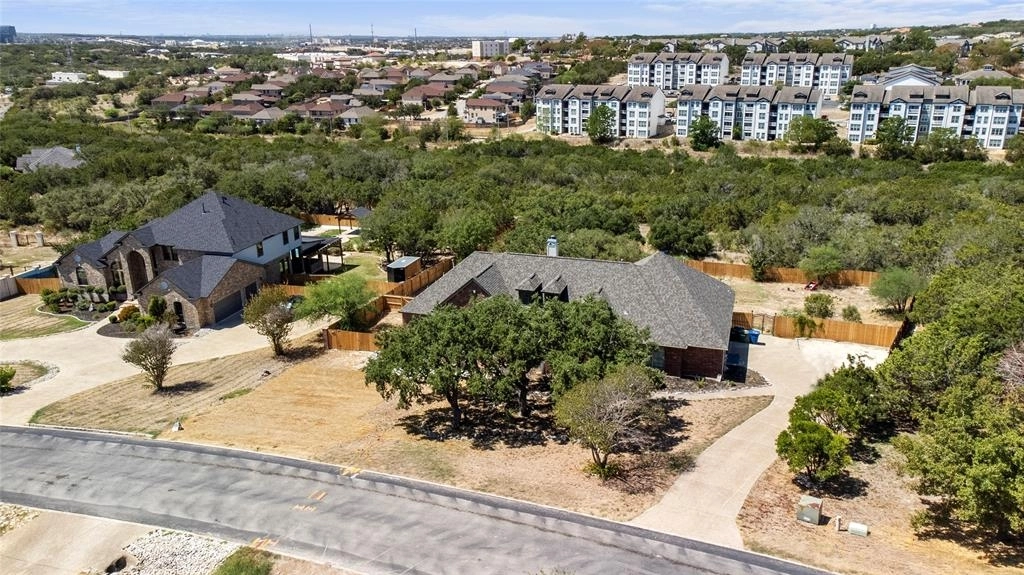




















1 /
21
Map
$670,000
●
House -
For Sale
21611 Roan Bluff
San Antonio, TX 78259
3 Beds
2 Baths,
1
Half Bath
2847 Sqft
$4,745
Estimated Monthly
$63
HOA / Fees
3.20%
Cap Rate
About This Property
Private oasis on 2 acres nestled in the highly desired gated
neighborhood of Cavalo Creek Estates. This 2847 sq ft custom build
features 3 bedrooms, 2.5 baths, an office space, a formal dining
room, breakfast nook, and an additional room to be used as a second
office, play room, reading space, or whatever your heart desires.
The spacious primary suite has multiple large windows overlooking
the property's acreage, gorgeous tiered ceilings, and a resort
style soaking tub for relaxation. The backyard has a wooden deck,
as well as a concrete slab already poured for ample entertaining.
Unit Size
2,847Ft²
Days on Market
229 days
Land Size
3.01 acres
Price per sqft
$235
Property Type
House
Property Taxes
$1,392
HOA Dues
$63
Year Built
2002
Listed By
Last updated: 3 months ago (Unlock MLS #ACT9808345)
Price History
| Date / Event | Date | Event | Price |
|---|---|---|---|
| Sep 12, 2023 | Listed by Keller Williams Realty Lone St | $670,000 | |
| Listed by Keller Williams Realty Lone St | |||
| Jun 23, 2020 | No longer available | - | |
| No longer available | |||
| May 22, 2020 | Listed | $434,900 | |
| Listed | |||



|
|||
|
2847sqft, 3Br, 2.5Ba, 1-story home on 3 ACRES in sought after
Cavalo Creek Estates. Great curb appeal with mature trees, long
driveway, side entry 2-car garage and lots of additional parking
space. This home features a formal Study/office and additional
Gameroom/craft room/2nd office etc. Both the formal study & flex
room have 8-ft French doors with glass panels. Split floor plan
w/Master Bedroom and secondary bedrooms on opposite sides of the
home. Open floorplan with tall ceilings…
|
|||
| Aug 23, 2018 | No longer available | - | |
| No longer available | |||
| May 30, 2018 | Listed | $425,000 | |
| Listed | |||



|
|||
|
Fabulous 3 acre single story property in a well maintained and
quiet gated community. Home features, 3 bedrooms, 2.5 baths, study,
game/bonus room and separate dinging room. Open floor plan with
kitchen overlooking family room and fireplace. The master,
overlooks the back 3 acres from the sitting area. Home has no
carpet and fresh paint throughout the home. Backyard is partially
fenced for the pets but has plenty of room for expansion and
privacy. Great location near top schools, shopping…
|
|||
Property Highlights
Garage
Air Conditioning
Fireplace
Parking Details
Covered Spaces: 2
Total Number of Parking: 4
Parking Features: Garage
Garage Spaces: 2
Interior Details
Bathroom Information
Half Bathrooms: 1
Full Bathrooms: 1
Interior Information
Interior Features: Ceiling Fan(s), High Ceilings, French Doors, Multiple Dining Areas, Primary Bedroom on Main, Recessed Lighting, Soaking Tub, Walk-In Closet(s)
Appliances: Dishwasher, Disposal, Gas Cooktop, Gas Range, Microwave, Oven
Flooring Type: Tile
Cooling: Central Air
Heating: Natural Gas
Living Area: 2847
Room 1
Level: Main
Type: Primary Bedroom
Features: Ceiling Fan(s), Full Bath, High Ceilings, Soaking Tub, Walk-In Closet(s), Walk-in Shower
Room 2
Level: Main
Type: Kitchen
Features: Kitchn - Breakfast Area, Granite Counters, High Ceilings, Open to Family Room, Pantry, Recessed Lighting
Room 3
Level: Main
Type: Bedroom
Features: Ceiling Fan(s), Full Bath, Recessed Lighting
Room 4
Level: Main
Type: Bedroom
Features: Ceiling Fan(s), Half Bath, Recessed Lighting
Room 5
Level: Main
Type: Bonus Room
Features: Dining Room, High Ceilings
Room 6
Level: Main
Type: Office
Features: Ceiling Fan(s), High Ceilings
Room 7
Level: Main
Type: Primary Bathroom
Features: Full Bath, Soaking Tub, Walk-In Closet(s), Walk-in Shower
Fireplace Information
Fireplace Features: Family Room
Fireplaces: 1
Exterior Details
Property Information
Property Type: Residential
Property Sub Type: Single Family Residence
Green Energy Efficient
Property Condition: Resale
Year Built: 2002
Year Built Source: Public Records
View Desription: Neighborhood, Trees/Woods
Fencing: Back Yard, Fenced, Wood, Wrought Iron
Building Information
Levels: One
Construction Materials: Brick
Foundation: Slab
Roof: Shingle
Exterior Information
Exterior Features: Exterior Steps, Private Yard
Pool Information
Pool Features: None
Lot Information
Lot Features: Back Yard, Bluff, Front Yard, Gentle Sloping, Landscaped, Private, Sprinkler-Manual, Trees-Large (Over 40 Ft), Many Trees, Trees-Medium (20 Ft - 40 Ft), Views
Lot Size Acres: 3.01
Lot Size Square Feet: 131115.6
Land Information
Water Source: Public
Financial Details
Tax Year: 2022
Utilities Details
Water Source: Public
Sewer : Public Sewer
Utilities For Property: Cable Connected, Electricity Connected, Natural Gas Available, Sewer Connected, Water Connected
Location Details
Directions: From 281 exit right for Evan's Rd, turn left onto Roan Bluff. Destination is on your left.
Community Features: Cluster Mailbox, Controlled Access, High Speed Internet
Other Details
Association Fee Includes: See Remarks
Association Fee: $190
Association Fee Freq: Quarterly
Association Name: CAVALO CREEK ESTATES HOMEOWNER'S ASSOCIATION
Selling Agency Compensation: 3.000
Building Info
Overview
Building
Neighborhood
Geography
Comparables
Unit
Status
Status
Type
Beds
Baths
ft²
Price/ft²
Price/ft²
Asking Price
Listed On
Listed On
Closing Price
Sold On
Sold On
HOA + Taxes
Sold
House
4
Beds
4
Baths
2,873 ft²
$700,000
Jun 25, 2022
$630,000 - $770,000
Nov 30, 2022
$1,001/mo
Active
House
4
Beds
2.5
Baths
3,276 ft²
$168/ft²
$549,900
Nov 18, 2023
-
$1,357/mo
About Far North Central
Similar Homes for Sale
Nearby Rentals

$2,095 /mo
- 4 Beds
- 2.5 Baths
- 2,252 ft²

$1,950 /mo
- 3 Beds
- 2 Baths
- 1,730 ft²


























