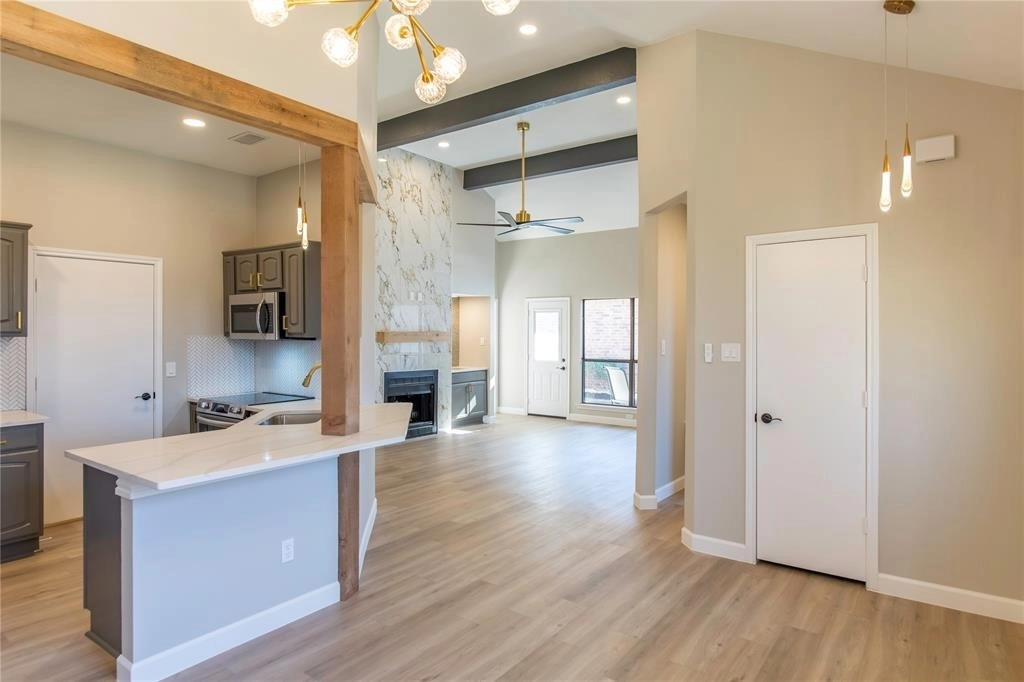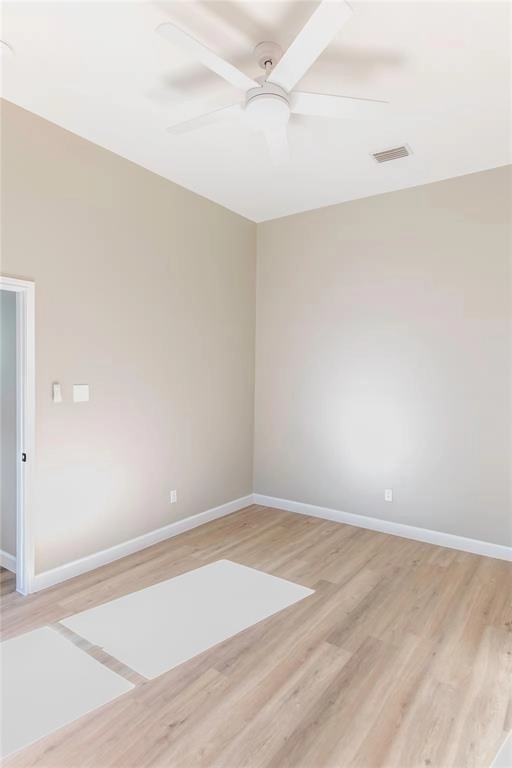

































1 /
34
Map
$342,000 - $416,000
●
House -
Off Market
2161 Falcon Ridge Drive
Carrollton, TX 75010
2 Beds
2 Baths
1215 Sqft
Sold Feb 07, 2024
$446,481
Buyer
$335,700
by Nexbank
Mortgage Due Mar 01, 2054
Sold Sep 11, 2023
$342,925
Seller
$257,839
by Grandview Bank
Mortgage Due Mar 07, 2049
About This Property
This spacious GEM showcases a captivating floorplan adorned with
luxurious Luxury Plank Vinyl Flooring throughout. Meticulously
remodeled with professional designer finishes, the entire home
exudes elegance. The kitchen stands out with its natural beams &
open island, new stainless steel appliances, quartz countertops,
gold hardware, single-bowl sink & gold faucet. Perfect for
entertaining, the living room has soaring ceilings, a custom wet
bar with a stunning backsplash, sink, an oversized ceiling fan & a
show stopping floor-to-ceiling porcelain tile fireplace. The home
has been freshly painted inside & out. Additionally, both bathrooms
underwent a complete renovation, featuring new vanities, sinks,
toilets, framed mirrors & chic lighting. The spacious walk-in
showers showcase intricate tile work with floor-to-ceiling
finishes. Other upgrades include new front & back doors, freshly
poured covered side patio, new fence, luxurious lighting, updated
hardware on all doors & cabinets.
The manager has listed the unit size as 1215 square feet.
The manager has listed the unit size as 1215 square feet.
Unit Size
1,215Ft²
Days on Market
-
Land Size
0.09 acres
Price per sqft
$312
Property Type
House
Property Taxes
-
HOA Dues
-
Year Built
1985
Price History
| Date / Event | Date | Event | Price |
|---|---|---|---|
| Apr 29, 2024 | No longer available | - | |
| No longer available | |||
| Jan 23, 2024 | In contract | - | |
| In contract | |||
| Jan 4, 2024 | Listed | $379,000 | |
| Listed | |||
| Sep 11, 2023 | Sold to Forrest Dale Morgan, Shelly... | $342,925 | |
| Sold to Forrest Dale Morgan, Shelly... | |||
Property Highlights
Fireplace
Air Conditioning
Building Info
Overview
Building
Neighborhood
Geography
Comparables
Unit
Status
Status
Type
Beds
Baths
ft²
Price/ft²
Price/ft²
Asking Price
Listed On
Listed On
Closing Price
Sold On
Sold On
HOA + Taxes









































