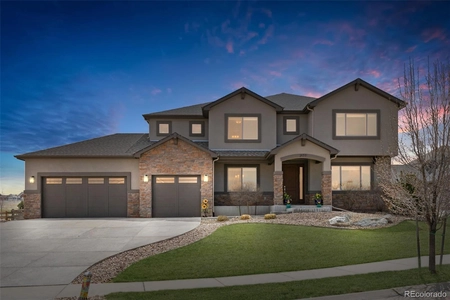$1,600,000
●
House -
Off Market
2161 Driver Lane
Erie, CO 80516
5 Beds
5 Baths,
1
Half Bath
4788 Sqft
$1,515,090
RealtyHop Estimate
-2.25%
Since Jun 1, 2023
CO-Denver
Primary Model
About This Property
Welcome home! Enjoy complete relaxation and comfort in this amazing
custom home in Vista Ridge. Upon entry, you are greeted with a
warm, casual, and elegant foyer that opens to an expansive Great
Room which shares the kitchen, family room, and breakfast nook.
Warm wood tones, large windows, and an incredible view of the
outside round out this incredible space. The large kitchen island
is equipped with built-in stools, a bookcase, an ice maker, and an
additional prep sink. All Viking appliances for the most discerning
cook or entertainer in the home. Two dishwashers make cleaning up a
snap! There's a main-floor office, mud room, and formal dining
room. Too many upgrades and amazing designer choices to list here
that are sure to please.
The upstairs hosts the primary suite, 2 additional auxiliary bedrooms with en-suite bathrooms, and a laundry room. There is also a cozy loft that opens to the upper deck with great views of the golf course.
The fully-finished basement has a wet bar, a large bonus room, and 2 conforming bedrooms. There is a small gym space and a full bathroom with a deep soaking tub.
Nestled just off the 4th hole of the Colorado National Golf Course, this home also has mountain views, a fully-landscaped backyard with a covered patio with a gas fireplace, and don't forget about the fire pit! Enjoy the Vista Ridge amenities which include multiple pools, parks, trails, and the award-winning golf course. Vista Ridge is a very short and quick commute to Denver, Boulder, Longmont, and other surrounding areas with shopping and restaurants all over town.
The upstairs hosts the primary suite, 2 additional auxiliary bedrooms with en-suite bathrooms, and a laundry room. There is also a cozy loft that opens to the upper deck with great views of the golf course.
The fully-finished basement has a wet bar, a large bonus room, and 2 conforming bedrooms. There is a small gym space and a full bathroom with a deep soaking tub.
Nestled just off the 4th hole of the Colorado National Golf Course, this home also has mountain views, a fully-landscaped backyard with a covered patio with a gas fireplace, and don't forget about the fire pit! Enjoy the Vista Ridge amenities which include multiple pools, parks, trails, and the award-winning golf course. Vista Ridge is a very short and quick commute to Denver, Boulder, Longmont, and other surrounding areas with shopping and restaurants all over town.
Unit Size
4,788Ft²
Days on Market
35 days
Land Size
0.36 acres
Price per sqft
$324
Property Type
House
Property Taxes
$1,023
HOA Dues
$72
Year Built
2006
Last updated: 6 days ago (REcolorado MLS #REC9018005)
Price History
| Date / Event | Date | Event | Price |
|---|---|---|---|
| Nov 20, 2023 | Sold to Jason Ginn, Lauren Ginn | $1,700,000 | |
| Sold to Jason Ginn, Lauren Ginn | |||
| Sep 20, 2023 | Listed by Berkshire Hathaway HomeServices Colorado Real Estate, LLC - Northglenn | $1,795,000 | |
| Listed by Berkshire Hathaway HomeServices Colorado Real Estate, LLC - Northglenn | |||
| May 3, 2023 | Sold | $1,600,000 | |
| Sold | |||
| Mar 29, 2023 | Listed by Berkshire Hathaway HomeServices Colorado Real Estate, LLC - Northglenn | $1,550,000 | |
| Listed by Berkshire Hathaway HomeServices Colorado Real Estate, LLC - Northglenn | |||
Property Highlights
Garage
Air Conditioning
Fireplace



















































































