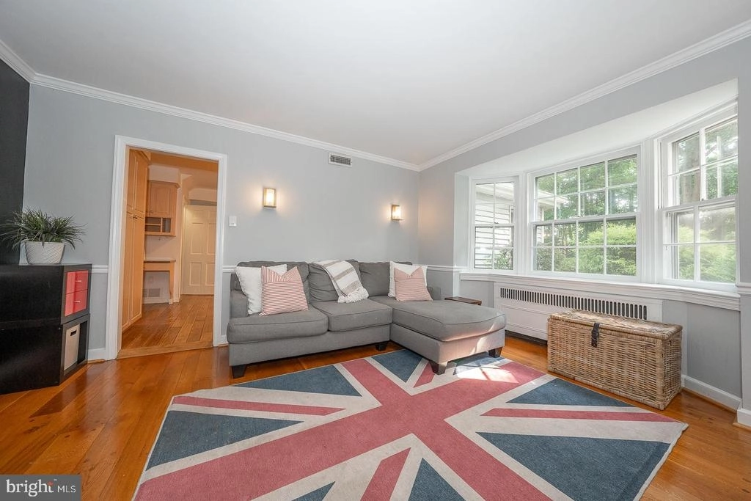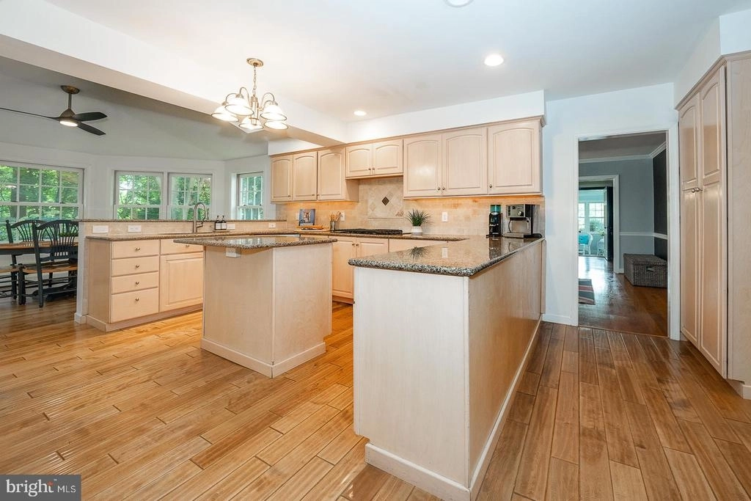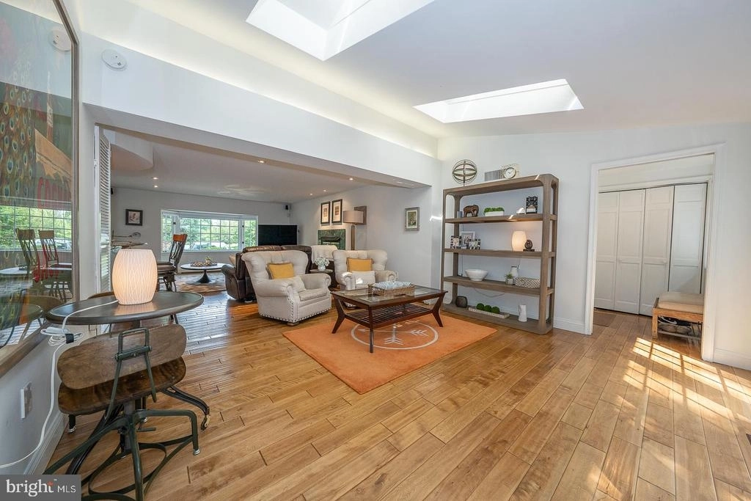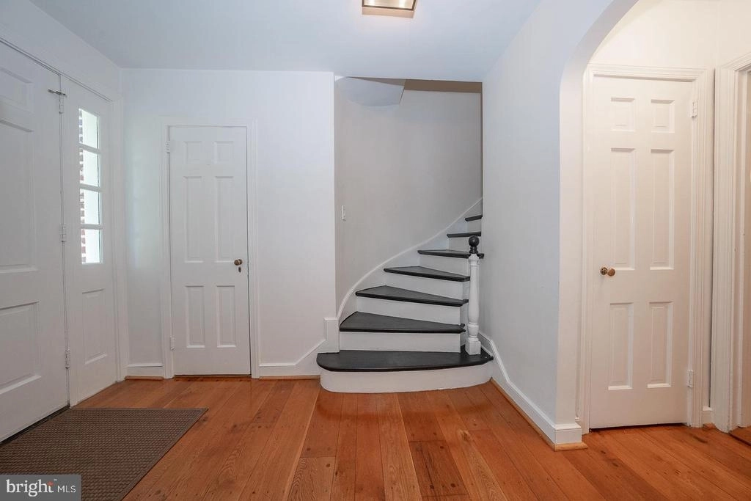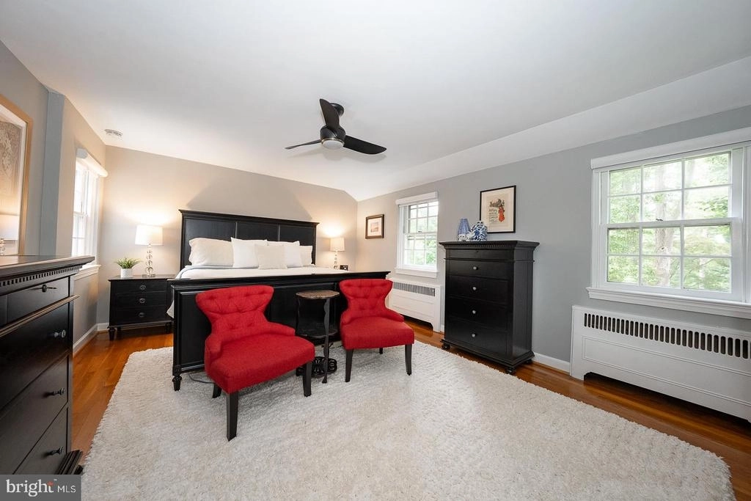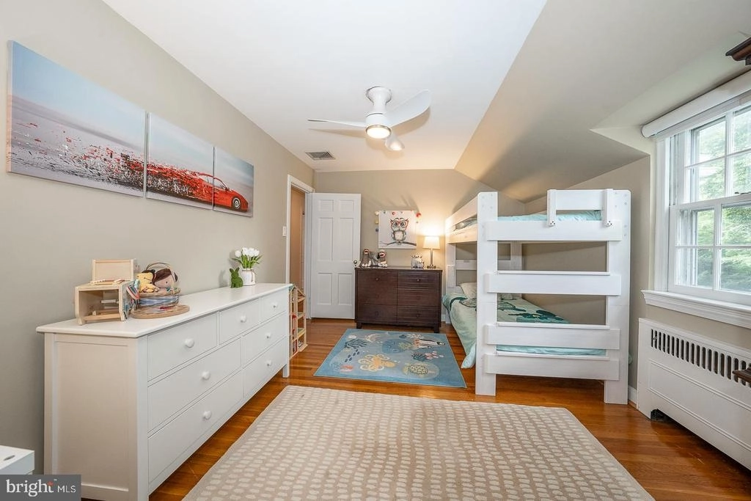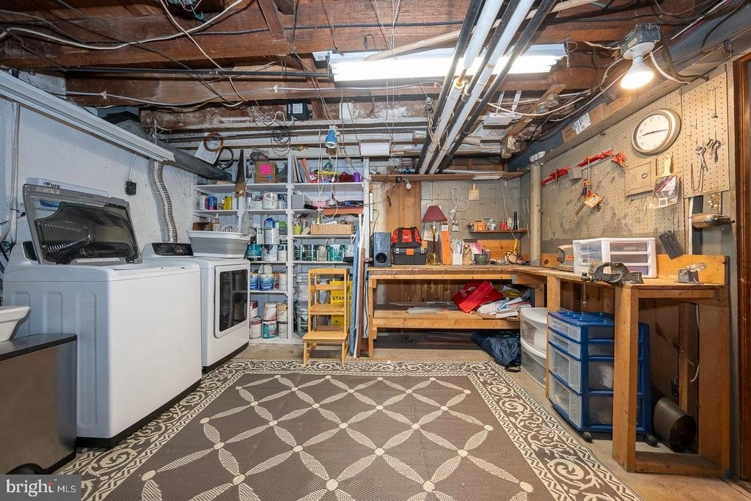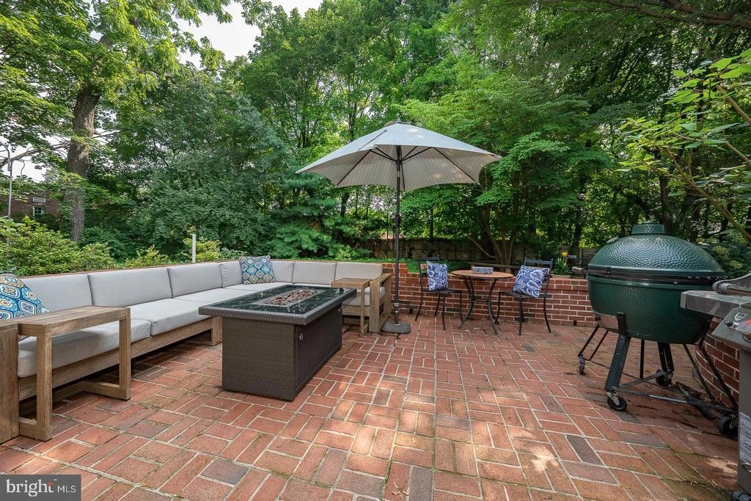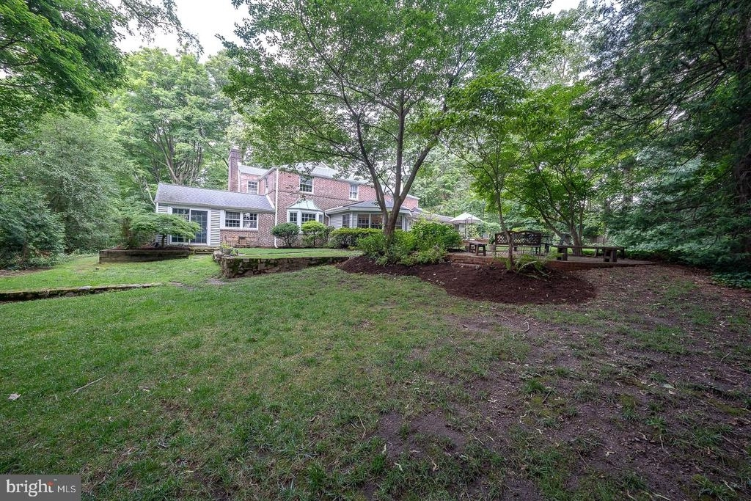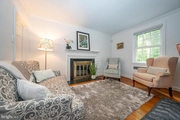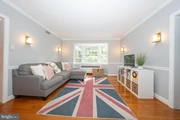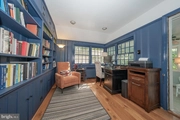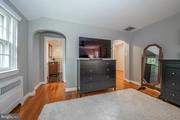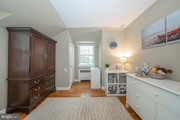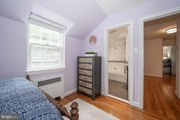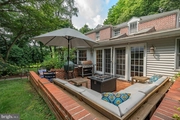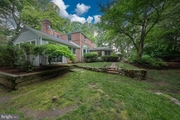$1,275,850
●
House -
Off Market
216 SAINT DAVIDS CT
WAYNE, PA 19087
4 Beds
4 Baths,
1
Half Bath
3482 Sqft
$1,183,334
RealtyHop Estimate
-0.56%
Since Sep 1, 2023
National-US
Primary Model
About This Property
Welcome to 216 Saint Davids Ct, a classic brick colonial home
nestled in the highly desirable neighborhood of South Wayne. Only a
career change makes this home available for a lucky buyer, just in
time for the new school year in the top-rated Radnor Schools.
Tucked back on a private driveway, with ample privacy, the
home is walk-able to all the trendy shops and restaurants of
downtown Wayne while also being within minutes of the train to
Center City Philadelphia, 476, 76, and 20 minutes to Philadelphia
International Airport.
As you enter the home, you will immediately notice the charm from the Foyer with the curved staircase to the second floor and beautiful hardwood floors, as well as the spacious floor plan with nearly 3500 square feet of living space on the first and second floor. The foyer opens to the formal Living Room, currently set up as the Dining space with a cozy Sitting Area around the wood burning fireplace. Adjacent to the Living Room, you'll find the Dining Room with a large bay window overlooking the scenic flat back yard with easy flow for dinner parties and family & friends. The Dining Room is presently being used as a playroom and leads to the first floor Home Office/Study with built-in bookshelves and storage. There is also a light & bright Sunroom with access to the rear yard. The Kitchen and Family Room are open and have been expanded with a large eat-in Kitchen with amazing cabinet space, a center island, granite countertops, double ovens, and gas cooking. The large Family Room features a gas fireplace with two sitting areas, skylights and French doors to rear Patio. Beautiful high-end blinds adorn most of the first-floor windows. The first floor also features a Powder Room in the Foyer and a Mudroom with inside access to the attached 3 Car Garage, equipped with an EV charger.
Upstairs, you will find the luxurious Primary Bedroom Suite, a true retreat from the stresses of everyday life. It features a spacious Bedroom with two closets, and a well-appointed en-suite Bathroom, complete with seamless shower, vanity, marble tile and radiant heated flooring. Additionally, there are three generously sized Bedrooms, two share the updated hall Bathroom and the fourth Bedroom has a private updated en-suite Bathroom.
The Lower Level of the home provides partially finished additional living space, Laundry Room and plenty of storage space to keep your belongings organized.
The property features a meticulously landscaped backyard with a beautiful brick patio, providing an ideal setting for outdoor gatherings, barbecues, and relaxation. The yard offers ample space for gardening and outdoor activities and has a separate brick area, which would be perfect for the firepit. BONUS – the AC, Heater and Roof have all been replaced within the last 5 years. Septic was inspected last year. Documentation available. Home also has a gas generator. Seller is also open to including/selling most of the furnishings, if buyer has interest.
There is a private shared lane to the house driveway and yard. The property is two tax parcels; 216 Saint Davids Ct (Tax ID 36-03-01895-00) Acres: 0.5060, and 166 Saint Davids Ct (Tax ID 36-03-01896-00) Frontage: 50.00, Depth: 150.00. Please note all work on the Septic has been done. Seller is open to including furniture and personal property, as negotiated with the Buyer.
As you enter the home, you will immediately notice the charm from the Foyer with the curved staircase to the second floor and beautiful hardwood floors, as well as the spacious floor plan with nearly 3500 square feet of living space on the first and second floor. The foyer opens to the formal Living Room, currently set up as the Dining space with a cozy Sitting Area around the wood burning fireplace. Adjacent to the Living Room, you'll find the Dining Room with a large bay window overlooking the scenic flat back yard with easy flow for dinner parties and family & friends. The Dining Room is presently being used as a playroom and leads to the first floor Home Office/Study with built-in bookshelves and storage. There is also a light & bright Sunroom with access to the rear yard. The Kitchen and Family Room are open and have been expanded with a large eat-in Kitchen with amazing cabinet space, a center island, granite countertops, double ovens, and gas cooking. The large Family Room features a gas fireplace with two sitting areas, skylights and French doors to rear Patio. Beautiful high-end blinds adorn most of the first-floor windows. The first floor also features a Powder Room in the Foyer and a Mudroom with inside access to the attached 3 Car Garage, equipped with an EV charger.
Upstairs, you will find the luxurious Primary Bedroom Suite, a true retreat from the stresses of everyday life. It features a spacious Bedroom with two closets, and a well-appointed en-suite Bathroom, complete with seamless shower, vanity, marble tile and radiant heated flooring. Additionally, there are three generously sized Bedrooms, two share the updated hall Bathroom and the fourth Bedroom has a private updated en-suite Bathroom.
The Lower Level of the home provides partially finished additional living space, Laundry Room and plenty of storage space to keep your belongings organized.
The property features a meticulously landscaped backyard with a beautiful brick patio, providing an ideal setting for outdoor gatherings, barbecues, and relaxation. The yard offers ample space for gardening and outdoor activities and has a separate brick area, which would be perfect for the firepit. BONUS – the AC, Heater and Roof have all been replaced within the last 5 years. Septic was inspected last year. Documentation available. Home also has a gas generator. Seller is also open to including/selling most of the furnishings, if buyer has interest.
There is a private shared lane to the house driveway and yard. The property is two tax parcels; 216 Saint Davids Ct (Tax ID 36-03-01895-00) Acres: 0.5060, and 166 Saint Davids Ct (Tax ID 36-03-01896-00) Frontage: 50.00, Depth: 150.00. Please note all work on the Septic has been done. Seller is open to including furniture and personal property, as negotiated with the Buyer.
Unit Size
3,482Ft²
Days on Market
41 days
Land Size
0.68 acres
Price per sqft
$342
Property Type
House
Property Taxes
$1,324
HOA Dues
-
Year Built
1932
Last updated: 9 months ago (Bright MLS #PADE2050284)
Price History
| Date / Event | Date | Event | Price |
|---|---|---|---|
| Sep 8, 2023 | Sold to James Dibitetto, Priya Kumar | $1,275,850 | |
| Sold to James Dibitetto, Priya Kumar | |||
| Jul 24, 2023 | In contract | - | |
| In contract | |||
| Jul 21, 2023 | Listed by BHHS Fox & Roach Wayne-Devon | $1,190,000 | |
| Listed by BHHS Fox & Roach Wayne-Devon | |||
| May 23, 1984 | Sold to Mcleod F Gwynette, Moriad G... | $142,300 | |
| Sold to Mcleod F Gwynette, Moriad G... | |||
Property Highlights
Garage
Air Conditioning
Fireplace
Building Info
Overview
Building
Neighborhood
Geography
Comparables
Unit
Status
Status
Type
Beds
Baths
ft²
Price/ft²
Price/ft²
Asking Price
Listed On
Listed On
Closing Price
Sold On
Sold On
HOA + Taxes
Sold
House
4
Beds
4
Baths
4,200 ft²
$310/ft²
$1,300,000
May 16, 2019
$1,300,000
Aug 2, 2019
-
House
3
Beds
3
Baths
2,023 ft²
$525/ft²
$1,062,270
Jun 1, 2021
$1,062,270
Jan 11, 2022
$752/mo
Sold
House
6
Beds
3
Baths
3,934 ft²
$356/ft²
$1,400,000
Apr 14, 2022
$1,400,000
Jun 10, 2022
-
Sold
House
6
Beds
5
Baths
5,679 ft²
$163/ft²
$925,000
Apr 29, 2019
$925,000
Jun 28, 2019
-
In Contract
House
3
Beds
3
Baths
2,182 ft²
$590/ft²
$1,287,380
Jul 24, 2021
-
$771/mo
In Contract
House
3
Beds
3
Baths
2,111 ft²
$516/ft²
$1,089,270
Oct 15, 2021
-
$771/mo
In Contract
House
2
Beds
3
Baths
1,853 ft²
$579/ft²
$1,072,900
Oct 15, 2021
-
$718/mo
In Contract
House
2
Beds
3
Baths
1,888 ft²
$522/ft²
$984,690
Jul 24, 2021
-
$725/mo
In Contract
House
2
Beds
3
Baths
1,879 ft²
$513/ft²
$963,235
Oct 15, 2021
-
$725/mo








