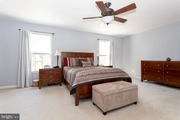$497,664*
●
House -
Off Market
216 HIDDEN CREEK DRIVE
DOWNINGTOWN, PA 19335
4 Beds
3 Baths,
1
Half Bath
2836 Sqft
$315,000 - $385,000
Reference Base Price*
42.19%
Since May 1, 2020
National-US
Primary Model
Sold Dec 04, 2019
$345,000
$310,500
by Trident Mortgage Company Lp
Mortgage Due Dec 01, 2049
Sold Dec 26, 2006
$335,000
Seller
$245,000
by American Home Mortgage Corp
Mortgage Due Jan 01, 2037
About This Property
Stunning 4 bedroom, 2.5 bath colonial in the highly sought after
community of The Woods at Edges Mill. This gorgeous home, shows
pride of ownership starting from the moment you pull into the drive
and take in the instant curb appeal. A meticulously landscaped lot
with mature foliage welcomes you. The home invites you by means of
the grand foyer. Flanking the foyer you will find the sizable
formal dining room and the living room. This open concept space
makes it ideal for entertaining. Transitioning seamlessly to the
family room and then into the lovely kitchen with center island and
additional casual dining space. French doors welcome you out onto
the deck overlooking the large backyard which backs up to acres and
acres of woodland privacy.~The focal feature of the adjoining
family room is a cozy fireplace. Relax and unwind after a long day
or enjoy the big game. The second floor boasts four sizable
bedrooms. The owner's haven is the master suite, complete with
private ensuite, holding a double vanity and a soaking tub.~The
remaining three bedrooms hold ample storage and share the use of a
large full hall bath. Back downstairs the finished basement adds
excellent play and entertainment space with it's large bar and
lounge area. With convenience to many major routes and public
transportation, this home is sure to will check all of your boxes!
Don't delay and schedule your personal tour today.
The manager has listed the unit size as 2836 square feet.
The manager has listed the unit size as 2836 square feet.
Unit Size
2,836Ft²
Days on Market
-
Land Size
0.31 acres
Price per sqft
$123
Property Type
House
Property Taxes
$8,091
HOA Dues
$33
Year Built
2004
Price History
| Date / Event | Date | Event | Price |
|---|---|---|---|
| Apr 12, 2020 | No longer available | - | |
| No longer available | |||
| Dec 4, 2019 | Sold to Margaretmary Walker, Stepha... | $345,000 | |
| Sold to Margaretmary Walker, Stepha... | |||
| Oct 9, 2019 | Listed | $350,000 | |
| Listed | |||
Property Highlights
Air Conditioning






























































