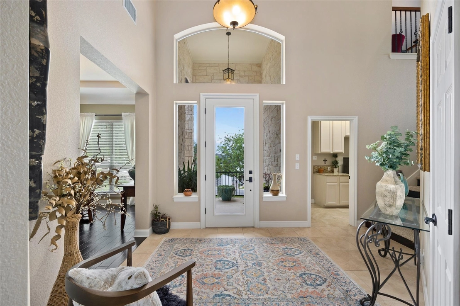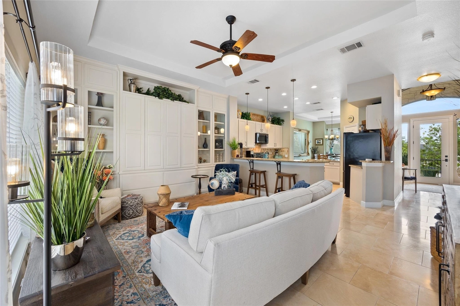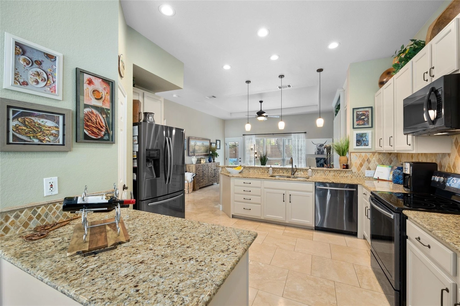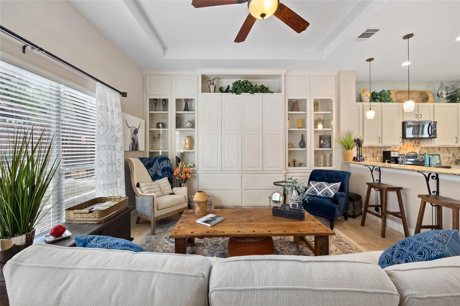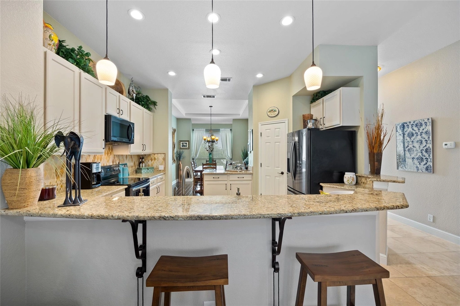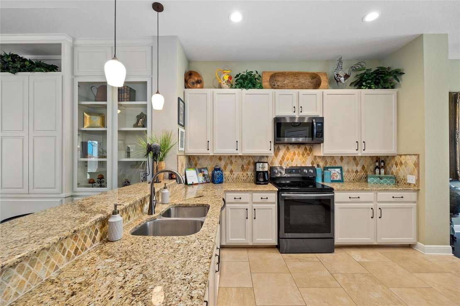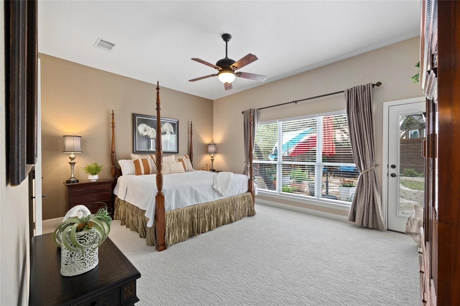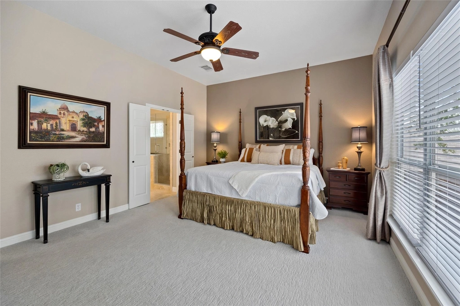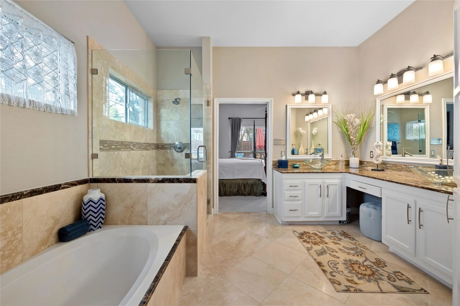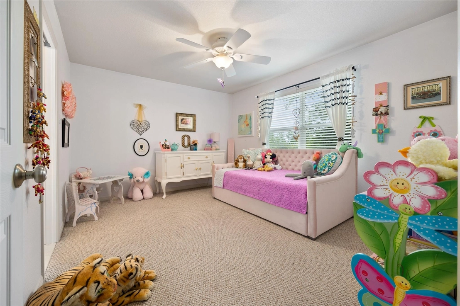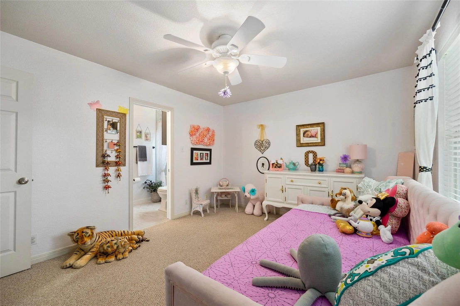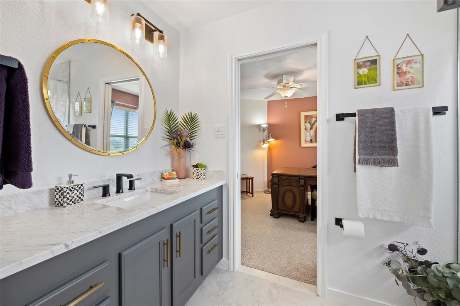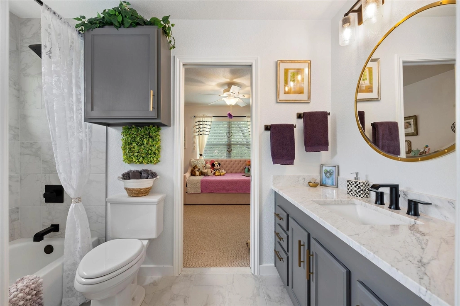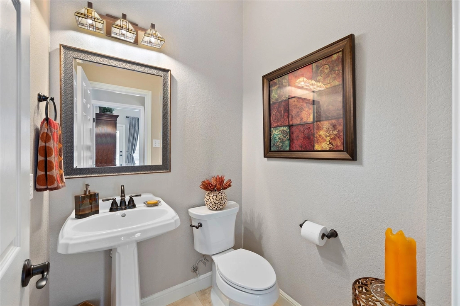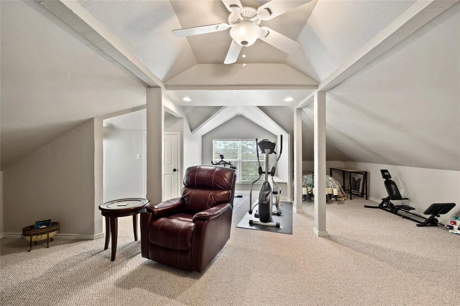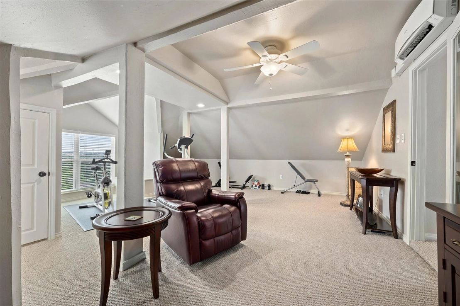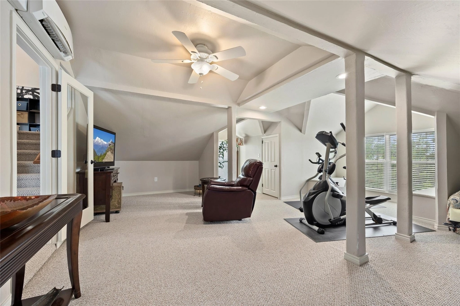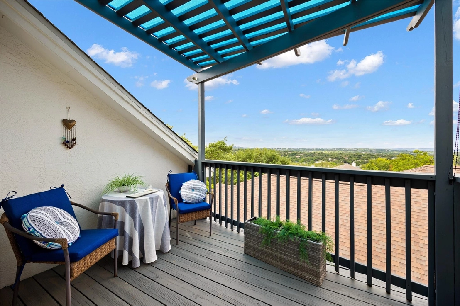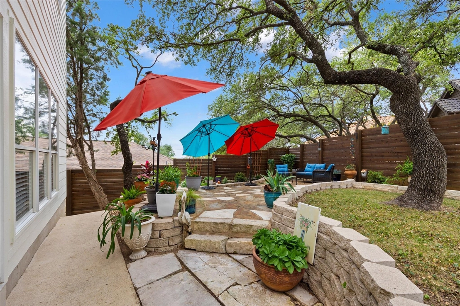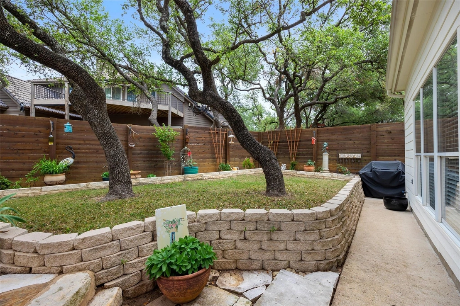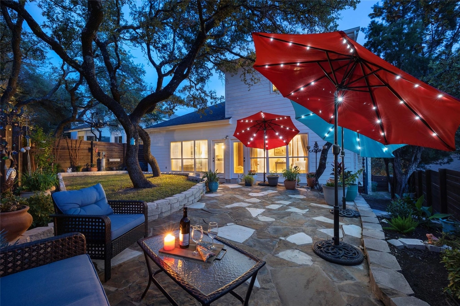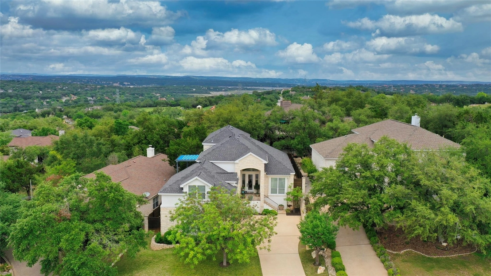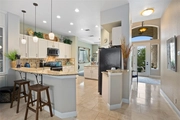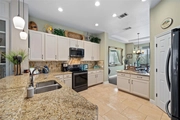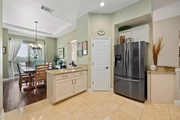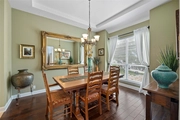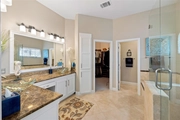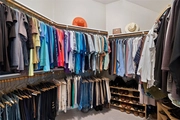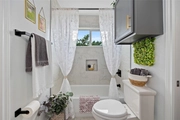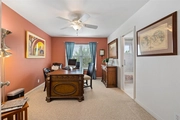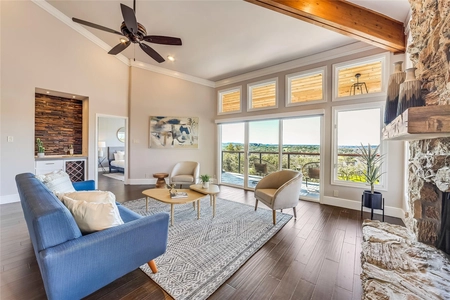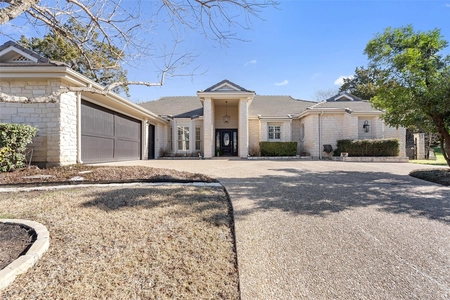$870,000
↓ $17K (1.9%)
●
House -
For Sale
216 HAZELTINE DR
Lakeway, TX 78734
3 Beds
3 Baths,
1
Half Bath
3000 Sqft
$5,145
Estimated Monthly
$0
HOA / Fees
2.66%
Cap Rate
About This Property
This charming home is an absolute gem, boasting timeless elegance,
modern conveniences, and VIEWS from every window! Immerse yourself
in the remarkable craftsmanship and attention to detail that sets
this residence apart. Upon entering, the open floor plan and
captivating high ceilings bring an abundance of natural light,
creating a sense of warmth. The heart of the home, the kitchen,
features stunning granite countertops and timeless quartz
backslash, with plenty of open space to enjoy family and guests.
The primary owner's retreat, conveniently positioned on the main
level, is where your mornings will become a serene space of true
delight. Enjoy this tranquil haven with its spacious layout and
travertine spa style bath, complete with double glass vessel sinks.
More peace and serenity can be enjoyed on the covered deck with
miles of VIEWS! This captivating residence features three bedrooms
and a generously sized bonus/flex room providing a versatile canvas
and limitless possibilities to enhance your lifestyle. Envision an
extra (4th) bedroom, a media room for cinematic nights, a playroom
for children, a home gym, or a vibrant game room. This adaptable
space is yours to create according to your desires. The upper level
also features two generously sized bedrooms that share a recently
updated Jack and Jill bathroom, ensuring both comfort and privacy.
After a long day, step outside onto the patio and unwind,
surrounded by beautiful towering trees that canopy over the patio,
this is where the allure of Hill Country living unfolds. Ideally
situated around the corner from Yaupon Country Club, you'll enjoy
an easy stroll to golf, dining, and leisure as well as close
proximity to the Hill country Galleria and Lake Travis. Families
will appreciate the highly regarded Lake Travis Independent School
District, ensuring a top-notch education for your children. LOW
taxes and NO HOA make this a low cost opportunity. Move in ready!
Unit Size
3,000Ft²
Days on Market
68 days
Land Size
0.16 acres
Price per sqft
$290
Property Type
House
Property Taxes
$872
HOA Dues
-
Year Built
2000
Listed By
Last updated: 2 months ago (Unlock MLS #ACT8849593)
Price History
| Date / Event | Date | Event | Price |
|---|---|---|---|
| Apr 10, 2024 | Price Decreased |
$870,000
↓ $17K
(1.9%)
|
|
| Price Decreased | |||
| Mar 4, 2024 | Listed by Moreland Properties | $887,000 | |
| Listed by Moreland Properties | |||
| Dec 21, 2023 | No longer available | - | |
| No longer available | |||
| Oct 22, 2023 | Listed by Keller Williams Realty International | $874,000 | |
| Listed by Keller Williams Realty International | |||



|
|||
|
**Buyer's agent bonus!**Introducing an exquisite gem of a home that
seamlessly blends timeless elegance with modern conveniences. This
charming residence boasts three bedrooms and a generously sized
bonus/flex room, offering a perfect canvas for your unique
lifestyle. Crafted with meticulous attention to detail, this
property sets a new standard for sophisticated living.As you step
inside, you'll be immediately captivated by the open floor plan
that fills the entire space with abundant…
|
|||
| Dec 27, 2007 | Sold to Oscar D Silva, Stacey Silva | $250,000 | |
| Sold to Oscar D Silva, Stacey Silva | |||
Show More

Property Highlights
Garage
Air Conditioning
Parking Details
Covered Spaces: 2
Total Number of Parking: 2
Parking Features: Attached, Driveway, Garage
Garage Spaces: 2
Interior Details
Bathroom Information
Half Bathrooms: 1
Full Bathrooms: 2
Interior Information
Interior Features: Breakfast Bar, High Ceilings, Tray Ceiling(s), Chandelier, Double Vanity, Electric Dryer Hookup, French Doors, High Speed Internet, Interior Steps, Multiple Living Areas, Pantry, Primary Bedroom on Main, Recessed Lighting, Soaking Tub, Storage, Two Primary Closets, Walk-In Closet(s), Washer Hookup, See Remarks
Appliances: Convection Oven, Dishwasher, Disposal, Electric Range, ENERGY STAR Qualified Appliances, Microwave, Electric Oven, Free-Standing Electric Oven, Free-Standing Electric Range, RNGHD, Stainless Steel Appliance(s), Electric Water Heater
Flooring Type: Carpet, Stone, Wood
Cooling: Central Air
Heating: Central
Living Area: 3000
Room 1
Level: First
Type: Kitchen
Features: Breakfast Bar, Granite Counters, Dining Room, Open to Family Room, Pantry, Recessed Lighting
Room 2
Level: Main
Type: Primary Bedroom
Features: Ceiling Fan(s), Walk-In Closet(s)
Room 3
Level: First
Type: Living Room
Features: Ceiling Fan(s)
Room 4
Level: Main
Type: Primary Bathroom
Features: Granite Counters, Full Bath, Garden Tub, Separate Shower, Walk-In Closet(s)
Exterior Details
Property Information
Property Type: Residential
Property Sub Type: Single Family Residence
Green Energy Efficient
Property Condition: Resale
Year Built: 2000
Year Built Source: Public Records
View Desription: Hill Country
Fencing: Fenced, Privacy, Wood
Building Information
Levels: Two
Construction Materials: HardiPlank Type, Stone Veneer
Foundation: Slab
Roof: Composition
Exterior Information
Exterior Features: Balcony, Exterior Steps, Garden, Gutters Partial, Lighting, Outdoor Grill
Pool Information
Pool Features: None
Lot Information
Lot Features: Close to Clubhouse, Front Yard, Garden, Gentle Sloping, Landscaped, Level, Native Plants, Near Golf Course, Public Maintained Road, Sprinkler - Automatic, Sprinkler - In Front, Trees-Heavy, Trees-Medium (20 Ft - 40 Ft), Trees-Small (Under 20 Ft), Views
Lot Size Acres: 0.16
Lot Size Square Feet: 6969.6
Land Information
Water Source: MUD
Financial Details
Tax Year: 2023
Tax Annual Amount: $10,467
Utilities Details
Water Source: MUD
Sewer : MUD
Utilities For Property: Cable Available, Cable Connected, Electricity Available, Electricity Connected, High Speed Internet, Phone Available, Sewer Available, Sewer Connected, Water Available, Water Connected
Location Details
Directions: From State Hwy 71 W, turn onto Ranch Rd 620 E. Turn left onto Lakeway Blvd/World of Tennis Blvd. Turn right onto Golf Crest Ln.
Turn left onto Hazeltine Dr. Home will be on the right.
Community Features: Golf, Lake, Park, Pet Amenities, Picnic Area, Playground, Pool, Suburban, Tennis Court(s), Underground Utilities, Walk/Bike/Hike/Jog Trail(s
Other Details
Selling Agency Compensation: 3.000
Building Info
Overview
Building
Neighborhood
Geography
Comparables
Unit
Status
Status
Type
Beds
Baths
ft²
Price/ft²
Price/ft²
Asking Price
Listed On
Listed On
Closing Price
Sold On
Sold On
HOA + Taxes
Sold
House
4
Beds
4
Baths
3,179 ft²
$308/ft²
$979,000
Sep 29, 2023
-
Nov 30, -0001
$1,193/mo
House
4
Beds
4
Baths
4,210 ft²
$220/ft²
$925,000
Jan 10, 2024
-
Nov 30, -0001
$1,374/mo
Sold
House
4
Beds
4
Baths
3,467 ft²
$252/ft²
$875,000
Nov 3, 2023
-
Nov 30, -0001
$845/mo
Sold
House
4
Beds
5
Baths
3,933 ft²
$254/ft²
$998,000
Nov 3, 2023
-
Nov 30, -0001
$1,937/mo
Sold
House
4
Beds
3
Baths
2,764 ft²
$318/ft²
$879,000
Feb 1, 2024
-
Nov 30, -0001
$1,757/mo
Active
House
4
Beds
3
Baths
3,002 ft²
$276/ft²
$829,990
Dec 14, 2023
-
$1,139/mo
In Contract
House
4
Beds
3
Baths
2,664 ft²
$292/ft²
$779,000
Dec 15, 2023
-
$1,030/mo
Active
House
4
Beds
4
Baths
4,106 ft²
$256/ft²
$1,050,000
Feb 23, 2024
-
$227/mo


