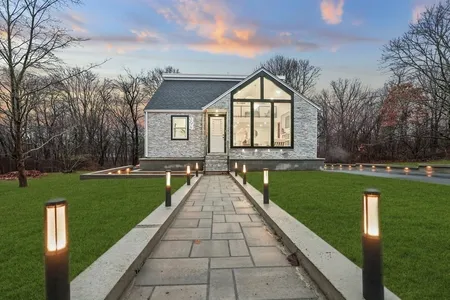









































1 /
42
Map
$1,300,000
●
House -
Off Market
216 Elm St
Braintree, MA 02184
5 Beds
4 Baths,
1
Half Bath
$1,713,322
RealtyHop Estimate
26.91%
Since Jan 1, 2021
MA-Boston
Primary Model
About This Property
Opportunities abound at the Jechonias Thayer House. Originally
built in 1805, the home lies on a meticulously landscaped 1.01acre
corner lot. Extensive renovations were completed between 2011 &
2019, beautifully recapturing its early 18th century grandeur. A
wide circular driveway leads to the main entrance and 3-car garage.
A cobblestone walkway brings you to the expansive backyard and
garden area with a complete outdoor kitchen, patio, in-ground pool,
deck, hot tub area & large yard. Inside the home, the formal living
room, dining room, foyer, and library all feature original walnut
pegged oak floors. The kitchen has been beautifully renovated and
includes a second dining area as well as 2 walk-in pantries. The
heating, electrical and plumbing systems have extensive upgrades.
This home must be seen inside & out to appreciate the depth of
character, period features and quality upgrades. The property has
transferable multi-family approval as well as potential for a
second buildable lot
Unit Size
-
Days on Market
147 days
Land Size
1.01 acres
Price per sqft
-
Property Type
House
Property Taxes
$907
HOA Dues
-
Year Built
1809
Last updated: 2 years ago (MLSPIN #72700567)
Price History
| Date / Event | Date | Event | Price |
|---|---|---|---|
| Dec 23, 2020 | Sold to Denise M Horrigan, Richard ... | $1,300,000 | |
| Sold to Denise M Horrigan, Richard ... | |||
| Jul 29, 2020 | Listed by Success! Real Estate | $1,350,000 | |
| Listed by Success! Real Estate | |||
Property Highlights
Air Conditioning
Garage
Parking Available
Fireplace
Interior Details
Kitchen Information
Level: First
Width: 17
Length: 12
Features: Closet/Cabinets - Custom Built, Flooring - Hardwood, Dining Area, Kitchen Island, Cabinets - Upgraded, Deck - Exterior, Exterior Access, Open Floorplan, Remodeled, Stainless Steel Appliances, Storage
Area: 204
Bathroom #2 Information
Level: Second
Area: 126
Width: 14
Features: Bathroom - Full, Bathroom - Tiled With Tub, Bathroom - With Shower Stall, Flooring - Stone/Ceramic Tile
Length: 9
Bathroom #1 Information
Area: 25
Features: Bathroom - Half, Flooring - Stone/Ceramic Tile
Length: 5
Level: First
Width: 5
Bedroom #2 Information
Level: Second
Features: Closet, Flooring - Hardwood
Width: 17
Length: 14
Area: 238
Bedroom #4 Information
Area: 121
Length: 11
Level: Second
Features: Closet, Flooring - Hardwood
Width: 11
Dining Room Information
Width: 17
Features: Closet/Cabinets - Custom Built, Flooring - Hardwood
Length: 17
Level: First
Area: 289
Bedroom #3 Information
Features: Closet, Flooring - Hardwood
Width: 15
Length: 13
Area: 195
Level: Second
Living Room Information
Length: 17
Level: First
Area: 578
Features: Flooring - Hardwood
Width: 34
Family Room Information
Length: 17
Level: First
Features: Flooring - Hardwood
Width: 12
Area: 204
Bathroom #3 Information
Width: 13
Features: Bathroom - Full, Bathroom - Tiled With Tub & Shower
Level: Second
Area: 78
Length: 6
Master Bedroom Information
Features: Bathroom - Full, Walk-In Closet(s), Closet, Flooring - Hardwood
Level: Second
Length: 16
Width: 24
Area: 384
Office Information
Length: 9
Level: First
Area: 144
Features: Closet, Flooring - Hardwood
Width: 16
Master Bathroom Information
Features: Yes
Bathroom Information
Half Bathrooms: 1
Full Bathrooms: 3
Interior Information
Interior Features: Closet, Closet - Walk-in, Dining Area, Open Floor Plan, Game Room, Home Office, Sun Room, Foyer, Play Room, Bonus Room, Wet Bar
Appliances: Range, Dishwasher, Disposal, Microwave, Gas Water Heater, Utility Connections for Gas Range, Utility Connections for Gas Dryer
Flooring Type: Tile, Carpet, Hardwood, Flooring - Hardwood
Laundry Features: Laundry Closet, Flooring - Hardwood, Electric Dryer Hookup, Washer Hookup, Second Floor
Room Information
Rooms: 11
Fireplace Information
Has Fireplace
Fireplace Features: Family Room, Living Room, Bedroom
Fireplaces: 5
Basement Information
Basement: Full, Concrete
Parking Details
Has Garage
Attached Garage
Parking Features: Attached, Storage, Paved Drive, Off Street
Garage Spaces: 3
Exterior Details
Property Information
Security Features: Security System
Year Built Source: Public Records
Year Built Details: Actual
PropertySubType: Single Family Residence
Building Information
Building Area Units: Square Feet
Patio and Porch Features: Porch, Deck, Patio
Lead Paint: Unknown
Pool Information
Pool Features: In Ground
Pool is Private
Lot Information
Lot Features: Corner Lot, Level
Lot Size Area: 1.01
Lot Size Units: Acres
Lot Size Acres: 1.01
Zoning: B
Parcel Number: M:2025 B:0 L:26, 18332
Land Information
Water Source: Public
Financial Details
Tax Assessed Value: $1,103,200
Tax Annual Amount: $10,878
Utilities Details
Utilities: for Gas Range, for Gas Dryer, Washer Hookup
Cooling Type: Window Unit(s)
Heating Type: Forced Air, Natural Gas
Sewer : Public Sewer
Location Details
Community Features: Public Transportation, Shopping, Highway Access, House of Worship, Private School, Public School
Comparables
Unit
Status
Status
Type
Beds
Baths
ft²
Price/ft²
Price/ft²
Asking Price
Listed On
Listed On
Closing Price
Sold On
Sold On
HOA + Taxes
Sold
House
7
Beds
4
Baths
-
$1,137,500
Sep 16, 2022
$1,137,500
Jan 17, 2023
$1,129/mo
Past Sales
| Date | Unit | Beds | Baths | Sqft | Price | Closed | Owner | Listed By |
|---|---|---|---|---|---|---|---|---|
|
07/29/2020
|
|
5 Bed
|
4 Bath
|
-
|
$1,350,000
5 Bed
4 Bath
|
$1,300,000
-3.70%
12/23/2020
|
-
|
Stacey Ballerino
Success! Real Estate
|
Building Info

About East Braintree
Similar Homes for Sale
Nearby Rentals

$2,974 /mo
- 1 Bed
- 1 Bath
- 1,102 ft²

$3,095 /mo
- 2 Beds
- 1 Bath
- 1,030 ft²













































