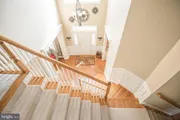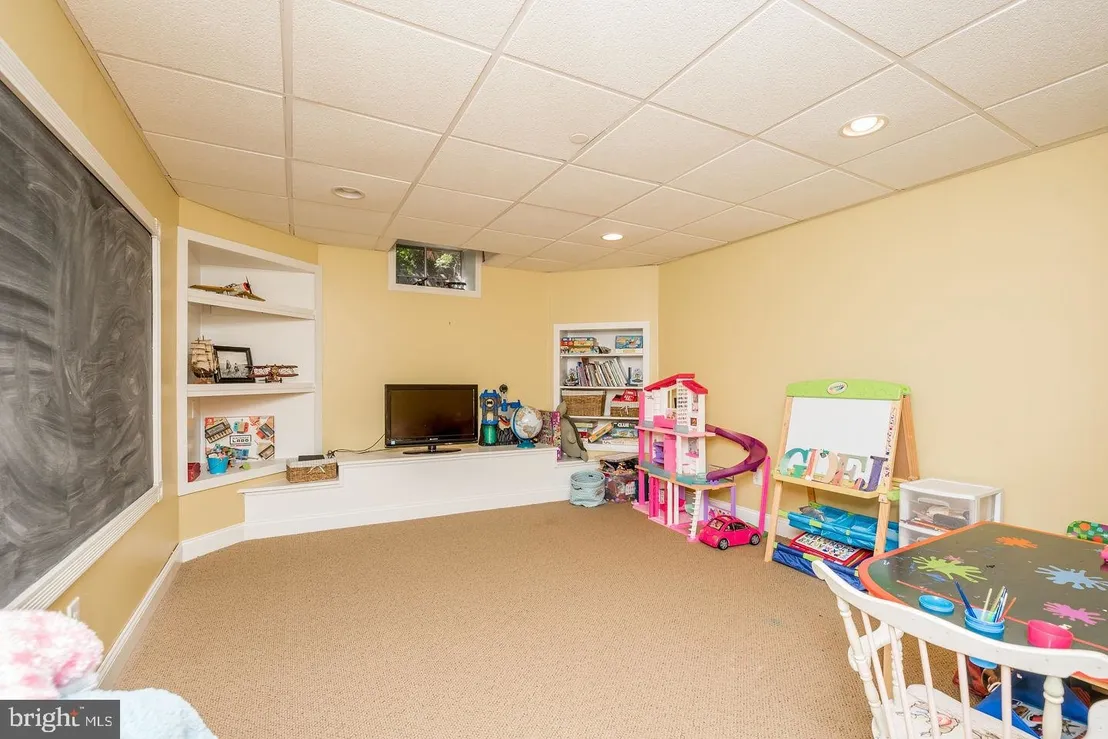Bucks


2154 DERBYSHIRE ROAD



























1 /
27
Map
$965,258*
●
House -
Off Market
2154 DERBYSHIRE ROAD
FURLONG, PA 18925
4 Beds
4 Baths,
2
Half Baths
4242 Sqft
$608,000 - $742,000
Reference Base Price*
43.00%
Since Apr 1, 2020
National-US
Primary Model
Sold Oct 29, 2021
$875,000
Buyer
Seller
$700,000
by Draper & Kramer Mortgage Corp
Mortgage Due Nov 01, 2036
Sold Oct 09, 2019
$670,000
Buyer
Seller
$495,000
by Ally Bank
Mortgage Due Oct 01, 2049
About This Property
Welcome to this wonderfully appointed home in Devonshire. As you
approach this special property, you will notice beautiful
landscaping & hardscaping, including lighting and terraced walls.
As you enter the foyer you~ll note the open floorplan
featuring a living room to the right, dining room to the left and
an open staircase that adjoins with a rear staircase. Just
beyond the foyer is the office, half bath and spacious family room
with wall of windows surrounding the gas fireplace.
Overlooking the family room is the kitchen featuring granite,
cherry cabinetry, an island, pantry, and plenty of room for a large
table that can seat 8 or more. Stepping out the back door from the
kitchen bump out is a covered deck featuring TV hookup, speakers
and a ceiling fan providing the outdoor living room so many of
today's buyers are looking for. Walk down a few steps to the paver
patio and grilling area. While you're outside you'll notice the
extensive landscaping this homeowner has lovingly added over the
years creating beauty and privacy to this serene backyard with
beautiful sunset views. Back inside, the laundry/mudroom with
built-in storage and cubbies rounds out the amenities of the first
floor and provides great organization and storage options.
Upstairs you'll find a graciously sized master bedroom with
professonal walk-in closet organizers, a sitting room, window seat,
second walk-in closet and a bathroom with a separate tub, shower
and dual vanities. The remaining three bedrooms on this floor
all feature custom moulding and trimwork and share a hallway bath.
Moving to the fully-finished basement, you'll note a
movie/game area, wet bar with built-in fridge, playroom/exercise
room option, half bath and ample storage. There is also
plenty of light streaming into this space from the well-placed
windows. New Central Air in 2018 and new vinyl siding
including simulated shaker accents and stone to the exterior front
facade completed in May 2019. Whole house speakers for your
relaxing or entertaining pleasure round out the upgrades that 2154
Derbyshire has to offer~ Welcome Home!
The manager has listed the unit size as 4242 square feet.
The manager has listed the unit size as 4242 square feet.
Unit Size
4,242Ft²
Days on Market
-
Land Size
0.32 acres
Price per sqft
$159
Property Type
House
Property Taxes
$9,333
HOA Dues
$15
Year Built
2002
Price History
| Date / Event | Date | Event | Price |
|---|---|---|---|
| Oct 29, 2021 | Sold to Minal Mehta, Rahul H Mehta | $875,000 | |
| Sold to Minal Mehta, Rahul H Mehta | |||
| Mar 11, 2020 | No longer available | - | |
| No longer available | |||
| Aug 3, 2019 | Listed | $675,000 | |
| Listed | |||
Property Highlights
Fireplace
Air Conditioning
Building Info
Overview
Building
Neighborhood
Zoning
Geography
Comparables
Unit
Status
Status
Type
Beds
Baths
ft²
Price/ft²
Price/ft²
Asking Price
Listed On
Listed On
Closing Price
Sold On
Sold On
HOA + Taxes
Sold
House
4
Beds
3
Baths
4,152 ft²
$153/ft²
$635,000
Apr 2, 2018
$635,000
Aug 24, 2018
$185/mo
Sold
House
4
Beds
5
Baths
4,356 ft²
$156/ft²
$680,000
Apr 22, 2016
$680,000
Aug 4, 2016
$180/mo
Sold
House
5
Beds
5
Baths
4,816 ft²
$153/ft²
$738,500
Apr 21, 2018
$738,500
Jul 27, 2018
$185/mo
In Contract
Townhouse
3
Beds
2.5
Baths
2,182 ft²
$257/ft²
$559,900
Aug 17, 2023
-
$755/mo
In Contract
Townhouse
3
Beds
3
Baths
2,182 ft²
$257/ft²
$559,900
Aug 17, 2023
-
$244/mo
In Contract
Townhouse
3
Beds
4
Baths
2,019 ft²
$275/ft²
$555,000
Jul 15, 2023
-
$190/mo






























