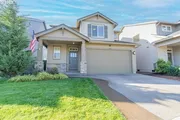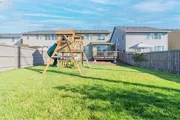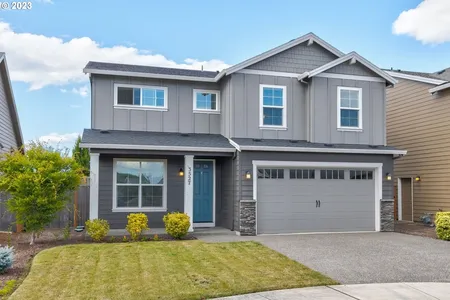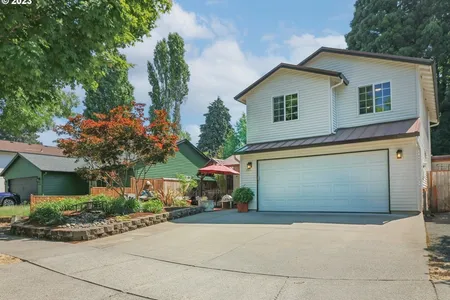





































1 /
38
Map
$522,000 - $636,000
●
House -
Off Market
2152 SILVERSTONE DR
ForestGrove, OR 97116
3 Beds
2.5 Baths,
1
Half Bath
1831 Sqft
Sold Dec 29, 2023
$570,000
$559,167
by Rocket Mortgage Llc
Mortgage Due Jan 01, 2054
Sold Aug 03, 2018
$407,900
$400,511
by Eagle Home Mortgage Llc
Mortgage Due Sep 01, 2048
About This Property
HOME FOR THE HOLIDAYS!!! This charming 3-bedroom, 2.5-bathroom home
is a must-see. The primary bedroom suite is a true sanctuary,
featuring a spacious walk-in closet, a luxurious soaking tub, a
separate shower, and a double sink vanity. The great room offers
additional flex space perfect for an office or play area. The open
kitchen boasts a convenient island and pantry, making meal prep a
breeze. Step outside to the large fenced yard, ideal for outdoor
activities, and enjoy the deck, dog run with separate pet entrance
to the house, and cozy fire pit. This home offers both comfort and
versatility. Don't miss the opportunity to make it your own. This
home is full of upgrades that are not included in many of the new
homes being built in the area right now, such as Smart home
technology, granite counters, high end finishes and trim, and ample
custom storage in the garage. Multiple Smart cameras and wired for
Highspeed internet.
The manager has listed the unit size as 1831 square feet.
The manager has listed the unit size as 1831 square feet.
Unit Size
1,831Ft²
Days on Market
-
Land Size
0.12 acres
Price per sqft
$316
Property Type
House
Property Taxes
$394
HOA Dues
$56
Year Built
2018
Price History
| Date / Event | Date | Event | Price |
|---|---|---|---|
| Dec 29, 2023 | Sold to Brianna Mckinney, Patrick P... | $570,000 | |
| Sold to Brianna Mckinney, Patrick P... | |||
| Dec 8, 2023 | No longer available | - | |
| No longer available | |||
| Nov 30, 2023 | Price Decreased |
$579,000
↓ $6K
(1%)
|
|
| Price Decreased | |||
| Sep 19, 2023 | Listed | $585,000 | |
| Listed | |||
Property Highlights
Air Conditioning
Building Info
Overview
Building
Neighborhood
Zoning
Geography
Comparables
Unit
Status
Status
Type
Beds
Baths
ft²
Price/ft²
Price/ft²
Asking Price
Listed On
Listed On
Closing Price
Sold On
Sold On
HOA + Taxes
Active
House
3
Beds
3
Baths
1,724 ft²
$290/ft²
$499,900
Aug 15, 2023
-
$248/mo
About Forest Grove
Similar Homes for Sale
Nearby Rentals

$2,450 /mo
- 3 Beds
- 2.5 Baths
- 1,650 ft²

$2,500 /mo
- 3 Beds
- 2.5 Baths
- 1,205 ft²











































