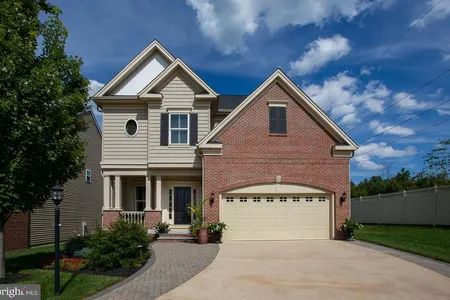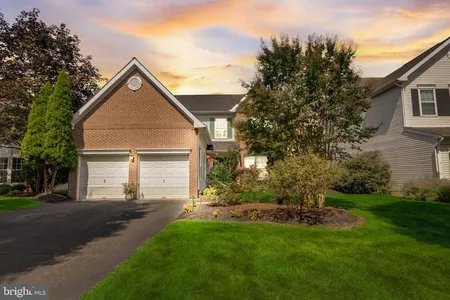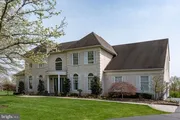
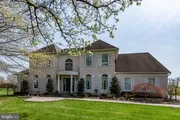
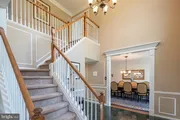
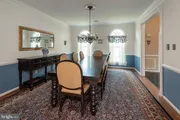
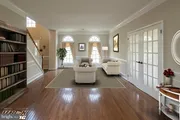
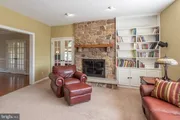
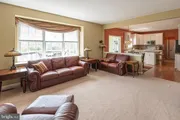
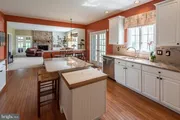









































1 /
49
Map
$1,171,014*
●
House -
Off Market
215 OAKMONT DRIVE
BLUE BELL, PA 19422
5 Beds
5 Baths,
1
Half Bath
4890 Sqft
$720,000 - $880,000
Reference Base Price*
46.38%
Since Dec 1, 2019
National-US
Primary Model
Sold Jun 24, 2019
$770,000
$616,000
by Wells Fargo Bank
Mortgage Due Jul 01, 2049
Sold Aug 28, 2006
$755,000
$604,000
by Wells Fargo Bank Na
Mortgage
About This Property
Elegance plus privacy in sought after Blue Bell Country Club.
Premium lot with views of the 11th fairway, woods and wildlife,
this Muirfield Village Home is said to be one of the nicest homes
on the golf course! Enter through the two story grand foyer with
marble floors that boasts an elegant staircase and is flanked by
the oversized living and dining rooms. Game room off the living
room has an entertainment friendly wet bar and pool table (both
included). Sunroom with entrance from the kitchen is another
perfect spot for relaxing with a morning cup of coffee or evening
cocktail. Both the sunroom and game room connects to the custom
designed multi tiered trek deck with covered section including TV
and grilling spaces. The white kitchen with granite counters will
be the envy of your guests featuring an abundance of cabinets, an
extended island with butcher block, desk, butlers pantry and large
walk in pantry. Custom built-ins found in the laundry room, family
room, and game room add that extra organizational touch. Second
floor has four bedrooms including the expansive master suite with
cathedral ceilings, large sitting room, his and her walk in
closets, and the master bath which offers his and hers vanities
with soaking tub and separate shower. Fully finished daylight
walkout basement (1200 sq ft) with daylight 5th bedroom and full
bath. Also in the basement is a media room and lots of additional
living space that's use can be tailored to your specific needs.
With so many upgrades, this home is the epitome of style, an
experience to show! Blue Bell Country Club offers a resort
lifestyle. The monthly HOA fee includes lawn care (including grass
cutting, leaf removal, and fertilizing), snow removal (including
your driveway and walkway up to the front door), 3 pools (zero
entry kids pool, lap/resort style pool, and toddler pool,
basketball courts, tennis courts, pickleball courts, playground,
community center with plenty of activities every month and for a
small extra fee access to the fitness facility. Golf course
amenities are extra and the Arnold Palmer Signature designed course
is in perfect condition for the 2019 golf season. Arnie's Sports
Bar & Restaurant including outdoor fire pit lounge area, and newly
renovated Pro Shop is the umbrella in the drink!
The manager has listed the unit size as 4890 square feet.
The manager has listed the unit size as 4890 square feet.
Unit Size
4,890Ft²
Days on Market
-
Land Size
0.42 acres
Price per sqft
$164
Property Type
House
Property Taxes
$10,083
HOA Dues
$22
Year Built
1994
Price History
| Date / Event | Date | Event | Price |
|---|---|---|---|
| Nov 3, 2019 | No longer available | - | |
| No longer available | |||
| Jun 24, 2019 | Sold to David Rappaport, Deborah Ra... | $770,000 | |
| Sold to David Rappaport, Deborah Ra... | |||
| Apr 23, 2019 | Listed | $800,000 | |
| Listed | |||
| Aug 28, 2006 | Sold to Craig Alan Overpeck, Heidi ... | $755,000 | |
| Sold to Craig Alan Overpeck, Heidi ... | |||
Property Highlights
Air Conditioning
Building Info
Overview
Building
Neighborhood
Zoning
Geography
Comparables
Unit
Status
Status
Type
Beds
Baths
ft²
Price/ft²
Price/ft²
Asking Price
Listed On
Listed On
Closing Price
Sold On
Sold On
HOA + Taxes
Sold
House
4
Beds
4
Baths
3,522 ft²
$210/ft²
$740,000
Nov 3, 2014
$740,000
Mar 12, 2015
$251/mo
Sold
House
4
Beds
3
Baths
3,212 ft²
$207/ft²
$665,000
Mar 26, 2020
$665,000
Jun 23, 2020
$263/mo
Sold
House
4
Beds
3
Baths
3,632 ft²
$260/ft²
$942,500
Apr 19, 2022
$942,500
May 27, 2022
$262/mo
In Contract
Townhouse
3
Beds
4
Baths
3,013 ft²
$247/ft²
$745,000
Sep 5, 2023
-
$385/mo
In Contract
Townhouse
3
Beds
3
Baths
2,672 ft²
$256/ft²
$685,000
Jul 13, 2023
-
$422/mo



















































