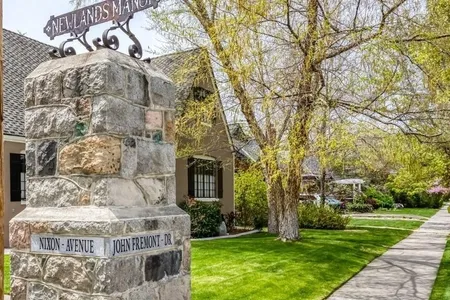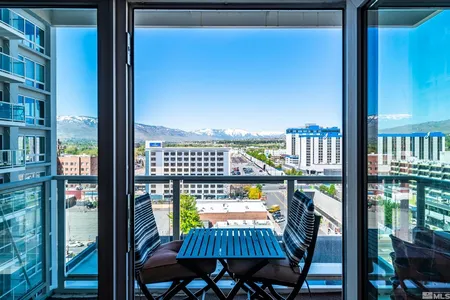







1 /
8
Map
$549,719*
●
House -
Off Market
215 Claremont Street
Reno, NV 89502
3 Beds
1 Bath
1336 Sqft
$331,000 - $403,000
Reference Base Price*
49.58%
Since Apr 1, 2019
National-US
Primary Model
Sold May 23, 2023
$162,500
Buyer
Seller
Sold Mar 26, 2019
$325,000
Buyer
Seller
$308,750
by Finance Of America Mortgage Ll
Mortgage Due Apr 01, 2049
About This Property
200 amp electrical, 10 yr old 30 yr comp roof, xeriscape
front yard, newer 1" PVC water service from water meter to
house. Private partially covered patio off of kitchen exterior
door, secluded space trash & recycle containers, interior water
system upgraded to copper water piping 2010 except water closet
plumbing. Detached 2 car garage has automatic opener,
attached storage shed with exterior access door. 50 amp electrical
service from garage to house, this wiring was recently replaced.
72 linear feet of fenced RV parking in rear adjacent to
garage area. Room for 2 mid sized RV's with easy access. 2 exterior
water yard hydrants in back, one for RV & one for garden. Two
exterior 30 amp electrical connections for RV's and one 20 amp plug
. Sanitary sewer connections to RV area. Water sub
meter in basement for back water use. Electrical sub- meter
in garage shed for back electrical use, 500 sq foot fenced/
raised garden with 2 auto drip sprinkler systems. Property
is entirely fenced, auto drip system for rear exterior plants,
shrubs. Auto drip system for greenhouse (GREEN HOUSE NOT
INCLUDED) Exterior wash sink with cold water in
summer. Drains to sanitary sewer, exterior lighting at
garage, Garden tool storage shed near garage 3x8 x 5x5.
Sanitary sewer from property to City Sewer recently replaced
with 4 " SDR -PVC piping. Easy walking distance to all Mid
Town Reno shops & restaurants. Unique MF30 zoning-Mid Town Brick
Tudor Style 1922 charmer on 6969 sq ft lot, detached two car garage
with two public street access. Hardwood floors throughout (
vinyl in kitchen) Interior access to 1100 sq ft full head space
basement with Laundry& usable space not included in sq
footage.Newer Hot water heater & natural gas high efficiency 90 %
heater. 200 amp electrical, 10 yr old 30 yr comp roof,
xeriscape front yard, newer 1" PVC water service from
water meter to house. SEE EXTENDED REMARKS! Listing
Agent: Lori M Welsh Email Address: [email protected] Broker:
Dickson Realty - Caughlin
The manager has listed the unit size as 1336 square feet.
The manager has listed the unit size as 1336 square feet.
Unit Size
1,336Ft²
Days on Market
-
Land Size
0.16 acres
Price per sqft
$275
Property Type
House
Property Taxes
$720
HOA Dues
-
Year Built
1922
Price History
| Date / Event | Date | Event | Price |
|---|---|---|---|
| May 23, 2023 | Sold to Corey D Botma, Marcos E Garcia | $162,500 | |
| Sold to Corey D Botma, Marcos E Garcia | |||
| Mar 30, 2019 | No longer available | - | |
| No longer available | |||
| Jan 28, 2019 | Listed | $367,500 | |
| Listed | |||
Property Highlights
Fireplace
Garage
Building Info
Overview
Building
Neighborhood
Zoning
Geography
Comparables
Unit
Status
Status
Type
Beds
Baths
ft²
Price/ft²
Price/ft²
Asking Price
Listed On
Listed On
Closing Price
Sold On
Sold On
HOA + Taxes
Condo
2
Beds
2
Baths
1,144 ft²
$384/ft²
$439,500
Apr 20, 2023
-
$1,252/mo
Other
Loft
1
Bath
967 ft²
$403/ft²
$390,000
Apr 7, 2023
-
$1,194/mo
Condo
1
Bed
1
Bath
618 ft²
$549/ft²
$339,000
May 20, 2023
-
$896/mo















