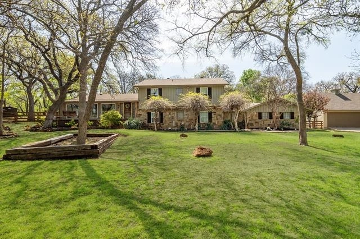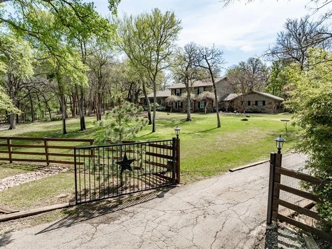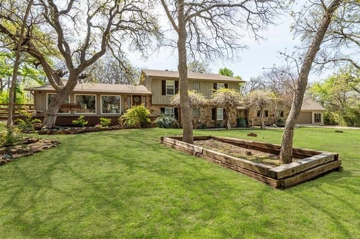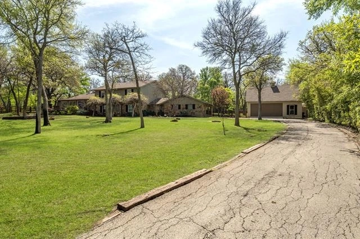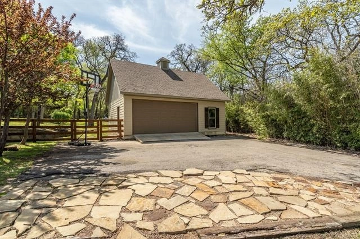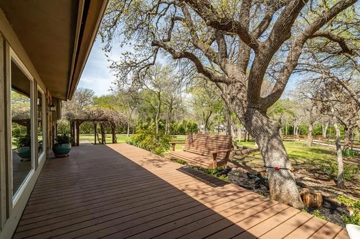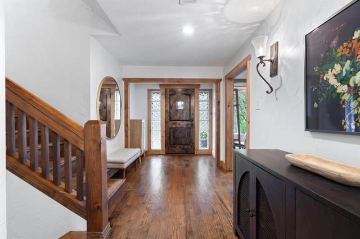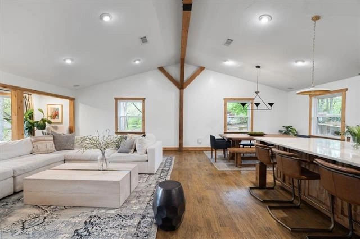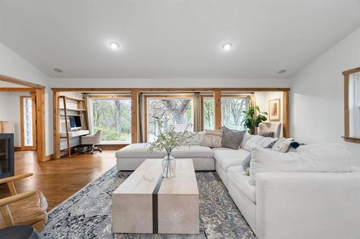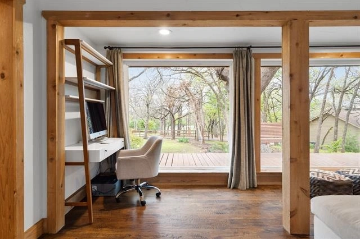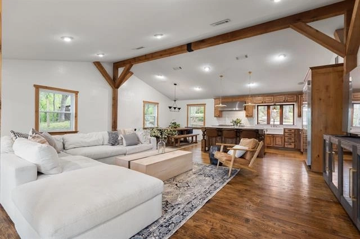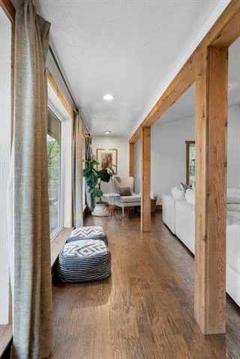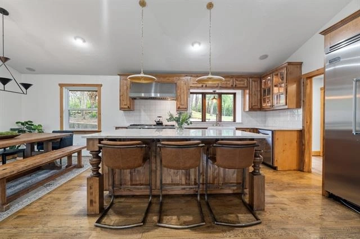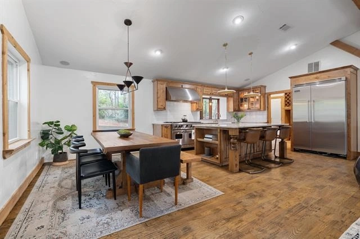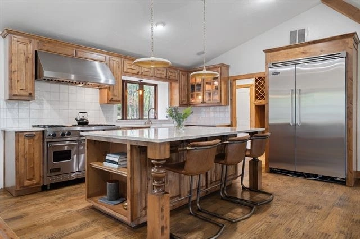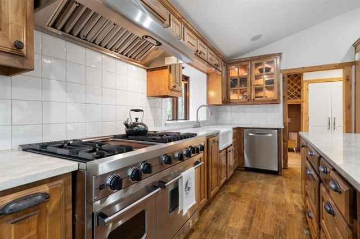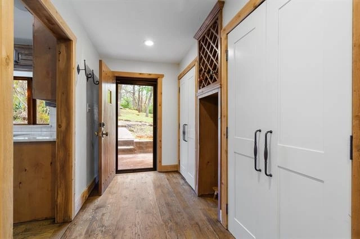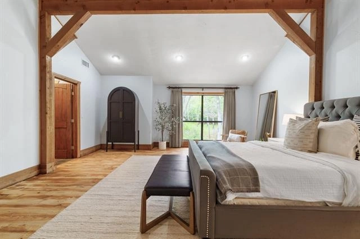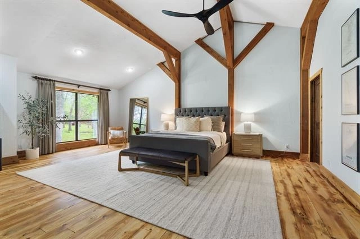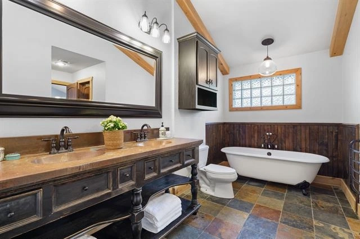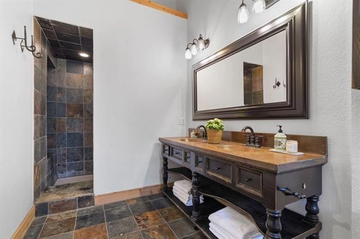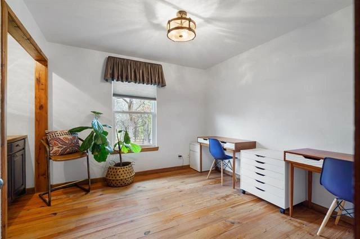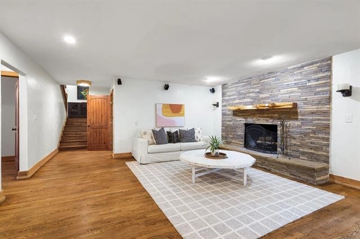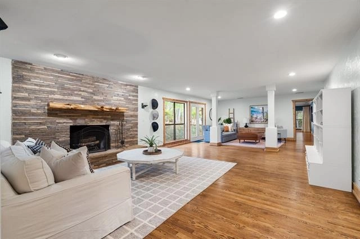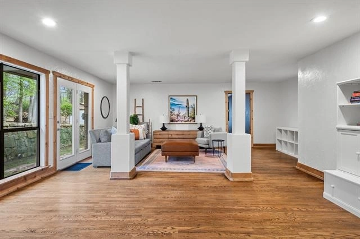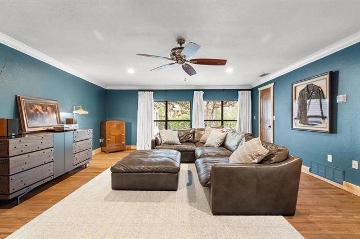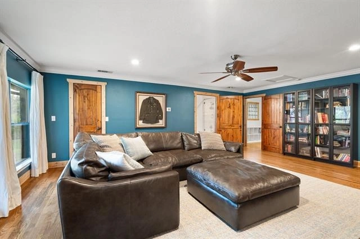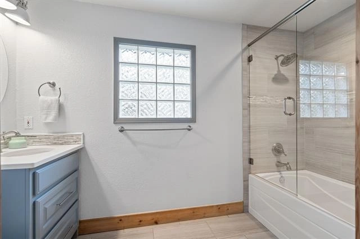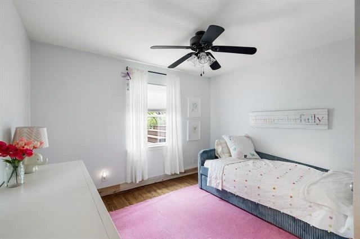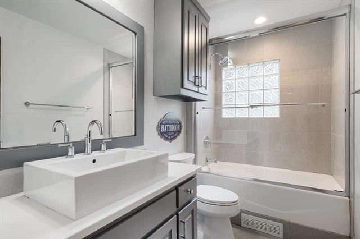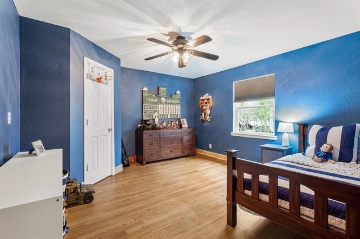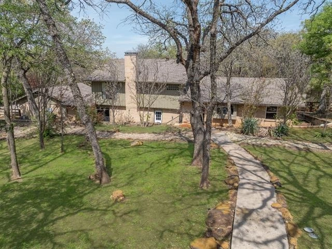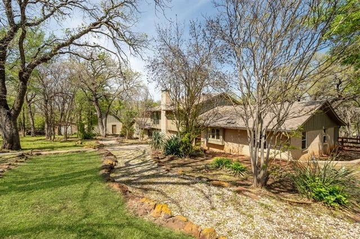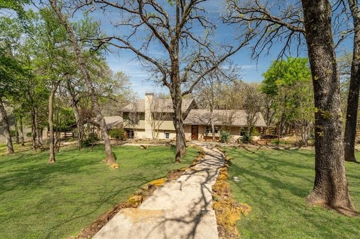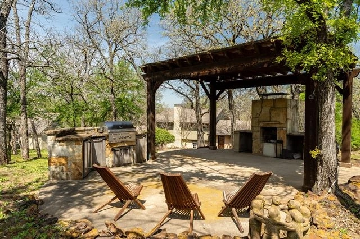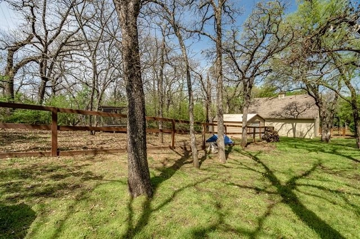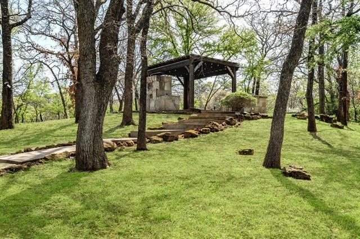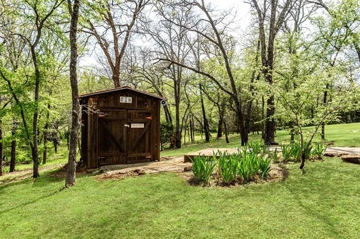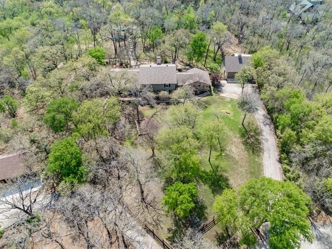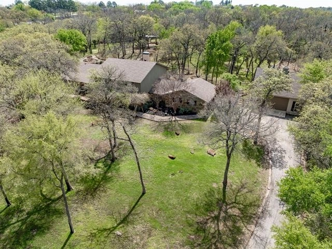$1,150,000
↓ $50K (4.2%)
●
House -
For Sale
2149 Fairway Acres Drive
Argyle, TX 76226
4 Beds
0 Bath
4176 Sqft
$7,054
Estimated Monthly
1.51%
Cap Rate
About This Property
Welcome Home! This exceptional split-level, nestled within the
esteemed Argyle ISD, around the corner from Denton Country Club &
boasting no city taxes, has been thoughtfully updated & redesigned.
Situated on nearly 2 acres with mature oak trees & lush
landscaping, this residence offers breathtaking views from every
angle. Sunlight floods the interior through large picture windows,
highlighting chic updates from the stylish bathrooms to the
chef-style kitchen featuring Viking & Bosch appliances. The entry
level presents an open living, kitchen & dining area adorned with
vaulted ceilings & wood beam accents. Upstairs, the expansive
owner's suite wows with nail-down hardwood flooring & dual walk-in
closets alongside a versatile room perfect for a home office or
bedroom. The lower level is an entertainment haven featuring an
oversized den, a flexible game, media, or generational suite & two
additional bedrooms. This is just the beginning of what this
exceptional home has to offer.
Unit Size
4,176Ft²
Days on Market
65 days
Land Size
1.79 acres
Price per sqft
$275
Property Type
House
Property Taxes
$1,407
HOA Dues
-
Year Built
1972
Listed By
Last updated: 25 days ago (NTREIS #20561047)
Price History
| Date / Event | Date | Event | Price |
|---|---|---|---|
| May 8, 2024 | Price Decreased |
$1,150,000
↓ $50K
(4.2%)
|
|
| Price Decreased | |||
| May 8, 2024 | Relisted | $1,200,000 | |
| Relisted | |||
| Apr 18, 2024 | No longer available | - | |
| No longer available | |||
| Mar 28, 2024 | Listed by MAGNOLIA REALTY | $1,200,000 | |
| Listed by MAGNOLIA REALTY | |||
| Jun 5, 2022 | No longer available | - | |
| No longer available | |||
Show More

Property Highlights
Garage
Air Conditioning
Fireplace
Parking Details
Has Garage
Garage Height: 11
Garage Length: 24
Garage Width: 30
Garage Spaces: 2
Parking Features: 0
Interior Details
Interior Information
Interior Features: Built-in Features, Chandelier, Decorative Lighting, Eat-in Kitchen, High Speed Internet Available, Kitchen Island, Multiple Staircases, Open Floorplan, Pantry, Sound System Wiring, Vaulted Ceiling(s), Walk-In Closet(s)
Appliances: Built-in Refrigerator, Commercial Grade Range, Commercial Grade Vent, Dishwasher, Disposal, Electric Water Heater, Microwave, Double Oven, Plumbed For Gas in Kitchen, Vented Exhaust Fan
Flooring Type: Hardwood, Slate, Tile
Bedroom1
Dimension: 11.00 x 13.00
Level: 3
Features: Built-In Desk
Bedroom2
Dimension: 13.00 x 12.00
Level: 1
Features: Ceiling Fan(s), Split Bedrooms, Walk-in Closet(s)
Bedroom3
Dimension: 13.00 x 13.00
Level: 1
Features: Ceiling Fan(s), Split Bedrooms, Walk-in Closet(s)
Bedroom-Primary
Dimension: 13.00 x 13.00
Level: 1
Features: Ceiling Fan(s), Split Bedrooms, Walk-in Closet(s)
Bath-Primary
Dimension: 13.00 x 13.00
Level: 1
Features: Ceiling Fan(s), Split Bedrooms, Walk-in Closet(s)
Den
Dimension: 13.00 x 13.00
Level: 1
Features: Ceiling Fan(s), Split Bedrooms, Walk-in Closet(s)
Bath-Full1
Dimension: 9.00 x 5.00
Level: 1
Features: Built-in Cabinets, Natural Stone/Granite Type
Bath-Full2
Dimension: 11.00 x 5.00
Level: 1
Features: Built-in Cabinets, Natural Stone/Granite Type
Game Room
Dimension: 11.00 x 5.00
Level: 1
Features: Built-in Cabinets, Natural Stone/Granite Type
Utility Room
Dimension: 11.00 x 5.00
Level: 1
Features: Built-in Cabinets, Natural Stone/Granite Type
Fireplace Information
Has Fireplace
Den, Outside, Raised Hearth, Stone, Wood Burning
Fireplaces: 2
Exterior Details
Property Information
Listing Terms: Cash, Conventional, FHA, VA Loan
Building Information
Foundation Details: Slab
Other Structures: Pergola, Shed(s), Storage, Workshop w/Electric
Roof: Composition, Shingle
Window Features: Window Coverings
Construction Materials: Brick
Outdoor Living Structures: Deck, Front Porch, Patio
Lot Information
Acreage, Hilly, Interior Lot, Landscaped, Lrg. Backyard Grass, Many Trees, Rolling Slope, Sprinkler System
Lot Size Acres: 1.7940
Financial Details
Tax Lot: 12
Unexempt Taxes: $16,880
Utilities Details
Cooling Type: Ceiling Fan(s), Central Air, Electric
Heating Type: Central, Electric, Fireplace(s)
Building Info
Overview
Building
Neighborhood
Geography
Comparables
Unit
Status
Status
Type
Beds
Baths
ft²
Price/ft²
Price/ft²
Asking Price
Listed On
Listed On
Closing Price
Sold On
Sold On
HOA + Taxes
Sold
House
4
Beds
-
4,106 ft²
$284/ft²
$1,165,398
Mar 1, 2024
$1,165,398
Apr 15, 2024
$1,416/mo
Sold
House
4
Beds
1
Bath
4,725 ft²
$229/ft²
$1,080,000
Jul 4, 2023
$1,080,000
Oct 16, 2023
$1,805/mo
House
4
Beds
1
Bath
4,018 ft²
$274/ft²
$1,100,000
Aug 27, 2023
$1,100,000
Nov 29, 2023
$1,406/mo
House
4
Beds
1
Bath
3,455 ft²
$269/ft²
$929,000
Jan 2, 2024
$929,000
Apr 10, 2024
$100/mo
Sold
House
4
Beds
1
Bath
4,584 ft²
$262/ft²
$1,200,000
Sep 20, 2023
$1,200,000
Apr 2, 2024
-
Sold
House
5
Beds
1
Bath
3,661 ft²
$259/ft²
$950,000
Mar 22, 2024
$950,000
Apr 23, 2024
$1,149/mo
Active
House
4
Beds
-
3,794 ft²
$356/ft²
$1,350,000
Feb 29, 2024
-
$1,282/mo
In Contract
House
4
Beds
1
Bath
3,757 ft²
$313/ft²
$1,175,000
Mar 28, 2024
-
$1,328/mo
In Contract
House
3
Beds
-
2,990 ft²
$401/ft²
$1,200,000
Apr 4, 2024
-
$827/mo


