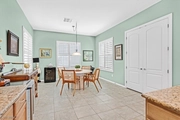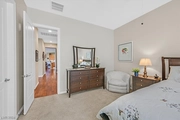

























































1 /
58
Map
$725,000
●
House -
In Contract
2143 Twin Falls Drive
Henderson, NV 89044
2 Beds
3 Baths,
1
Half Bath
$4,311
Estimated Monthly
$414
HOA / Fees
2.40%
Cap Rate
About This Property
Absolutely stunning Saratoga model in the heart of age restricted
Sun City Anthem. The front enclosed stone courtyard provides
wonderful views of Black Mountain. Inside the double front doorway,
you'll find gorgeous wood-like flooring & a spacious great room
featuring a wet bar & an abundance of large windows for extra
light. The kitchen features granite, stainless appliances, a large
pantry, eat in nook & cabinets with pull out shelving. Wait until
you see the California Closets gorgeous custom built in shelving in
the den & the primary closet. The primary bath includes custom
his/hers sinks, luxurious stand alone shower & heated flooring!
Enjoy all the comforts of your back yard with the huge Scandinavian
Cedar sauna in the back yard. Spring Mountain & peekaboo strip
views from the stamped concrete viewing platform, the perfect
setting for your morning coffee or evening cocktail. Far too many
upgrades to list! Come enjoy the Sun City lifestyle with all the
amenities it has to offer.
Unit Size
-
Days on Market
-
Land Size
0.19 acres
Price per sqft
-
Property Type
House
Property Taxes
$336
HOA Dues
$414
Year Built
2005
Listed By
Last updated: 2 months ago (GLVAR #2559362)
Price History
| Date / Event | Date | Event | Price |
|---|---|---|---|
| Mar 25, 2024 | In contract | - | |
| In contract | |||
| Mar 22, 2024 | Price Decreased |
$725,000
↓ $10K
(1.4%)
|
|
| Price Decreased | |||
| Feb 10, 2024 | No longer available | - | |
| No longer available | |||
| Feb 10, 2024 | Listed by Windermere Anthem Hills | $735,000 | |
| Listed by Windermere Anthem Hills | |||
| Nov 17, 2023 | Price Decreased |
$738,500
↓ $11K
(1.4%)
|
|
| Price Decreased | |||
Show More

Property Highlights
Garage
Air Conditioning
Parking Details
Has Garage
Parking Features: Attached, Garage, Garage Door Opener, Inside Entrance, Shelves, Storage
Garage Spaces: 2
Interior Details
Bedroom Information
Bedrooms: 2
Bathroom Information
Full Bathrooms: 1
Half Bathrooms: 1
Interior Information
Interior Features: Bedroomon Main Level, Ceiling Fans, Primary Downstairs, Window Treatments, Programmable Thermostat
Appliances: Dryer, Dishwasher, Gas Cooktop, Disposal, Gas Range, Microwave, Refrigerator, Washer
Flooring Type: Carpet, Hardwood, Tile
Room Information
Laundry Features: Cabinets, Gas Dryer Hookup, Laundry Room, Sink
Rooms: 7
Exterior Details
Property Information
Property Condition: Resale
Year Built: 2005
Building Information
Other Structures: Outbuilding
Roof: Tile
Window Features: Blinds, Double Pane Windows, Window Treatments
Construction Materials: Frame, Stucco
Outdoor Living Structures: Covered, Patio
Pool Information
Pool Features: Community
Lot Information
DripIrrigationBubblers, DesertLandscaping, Landscaped, Rocks, Item14Acre
Lot Size Acres: 0.19
Lot Size Square Feet: 8276
Financial Details
Tax Annual Amount: $4,034
Utilities Details
Cooling Type: Central Air, Electric, Item2 Units
Heating Type: Gas, Multiple Heating Units
Utilities: Cable Available, Underground Utilities
Location Details
Association Fee Includes: AssociationManagement, RecreationFacilities, Security
Association Amenities: Business Center, Fitness Center, Golf Course, Indoor Pool, Pickleball, Park, Pool, Spa Hot Tub, Security, Tennis Courts
Association Fee: $414
Association Fee Frequency: Quarterly
Building Info
Overview
Building
Neighborhood
Zoning
Geography
Comparables
Unit
Status
Status
Type
Beds
Baths
ft²
Price/ft²
Price/ft²
Asking Price
Listed On
Listed On
Closing Price
Sold On
Sold On
HOA + Taxes
House
2
Beds
2
Baths
-
$691,000
Jan 9, 2024
$691,000
Mar 20, 2024
$431/mo
House
2
Beds
3
Baths
-
$580,000
Jul 21, 2023
$580,000
Aug 17, 2023
$763/mo
House
2
Beds
2
Baths
-
$640,000
Jan 9, 2024
$640,000
Feb 9, 2024
$362/mo
House
2
Beds
2
Baths
-
$570,000
Feb 23, 2023
$570,000
Jun 29, 2023
$684/mo
House
2
Beds
3
Baths
-
$685,000
Jul 7, 2023
$685,000
Jan 11, 2024
$486/mo
House
2
Beds
2
Baths
-
$672,000
Jan 12, 2024
$672,000
Mar 27, 2024
$773/mo





































































