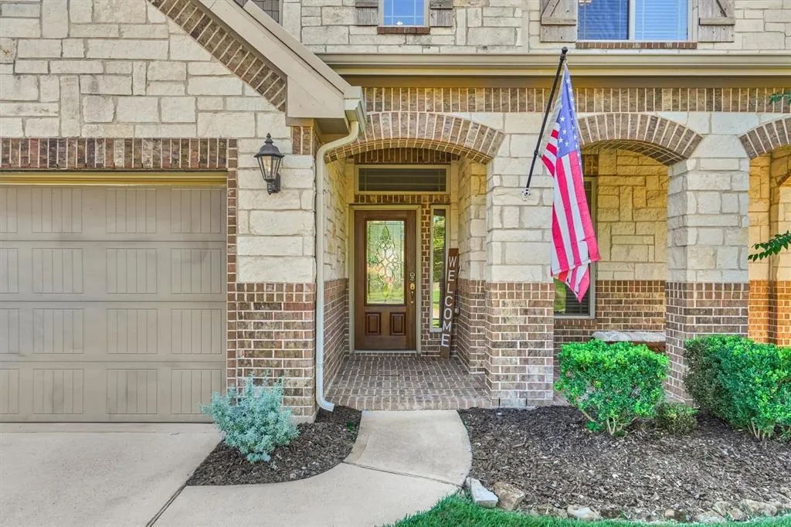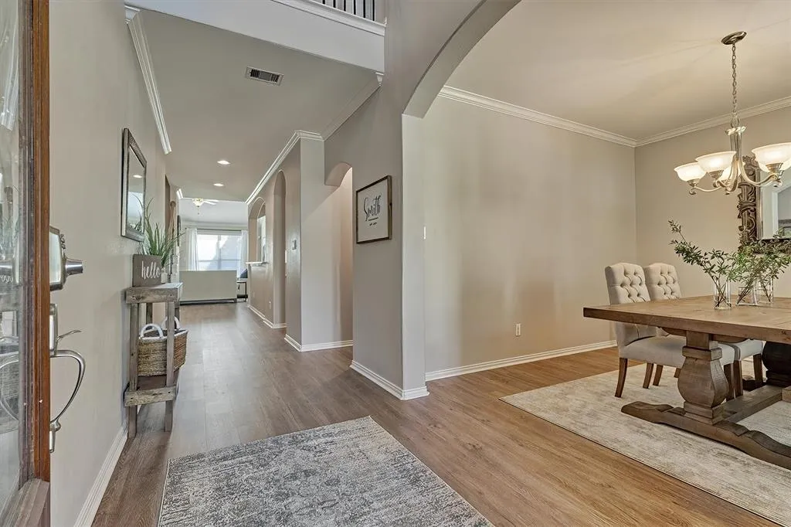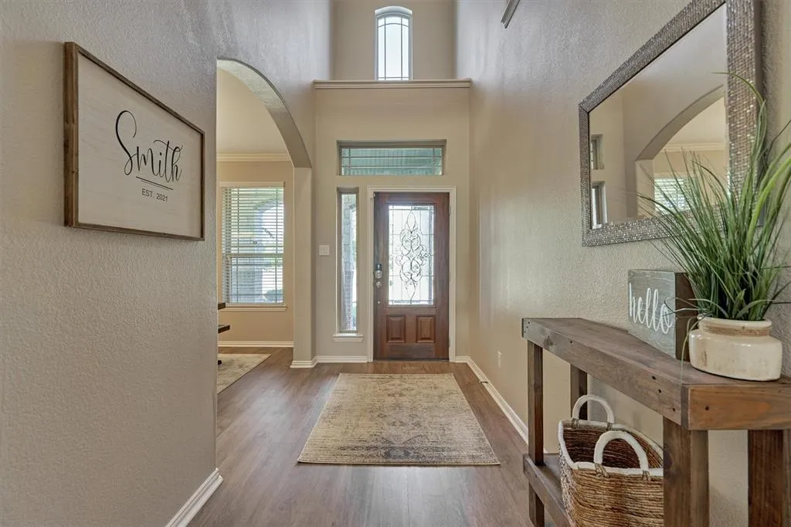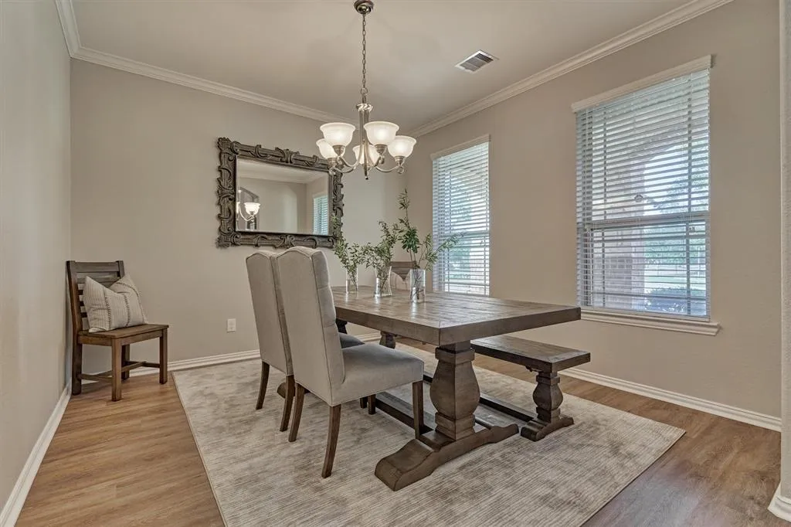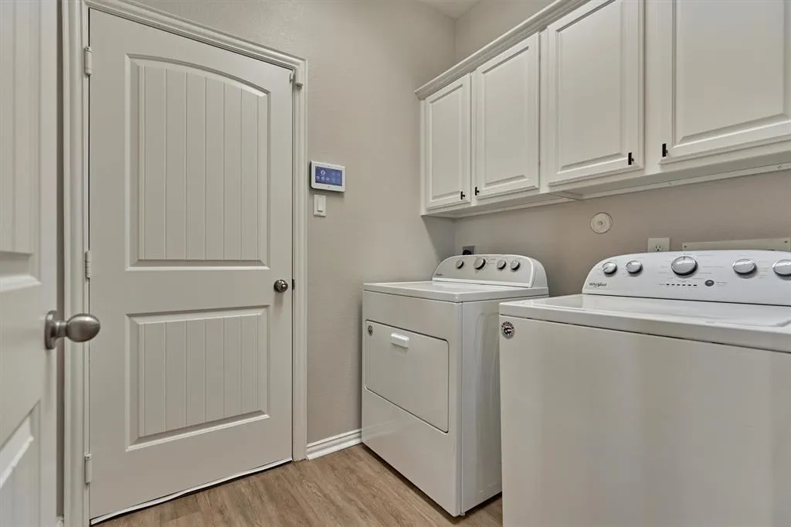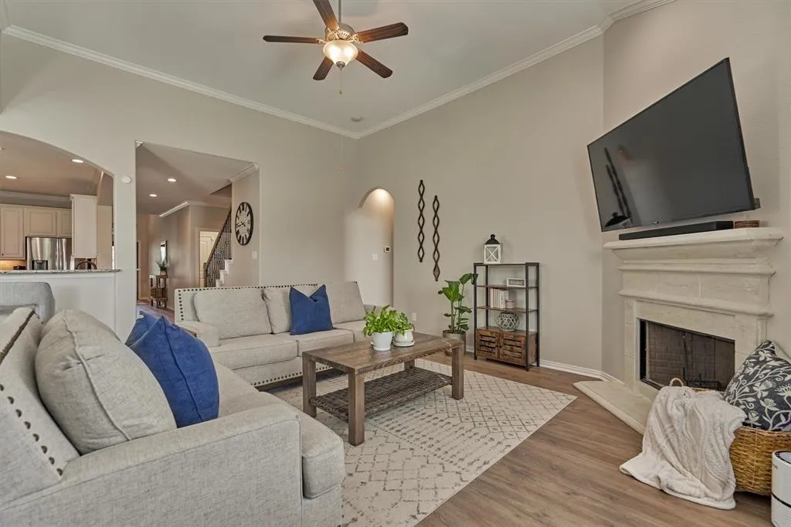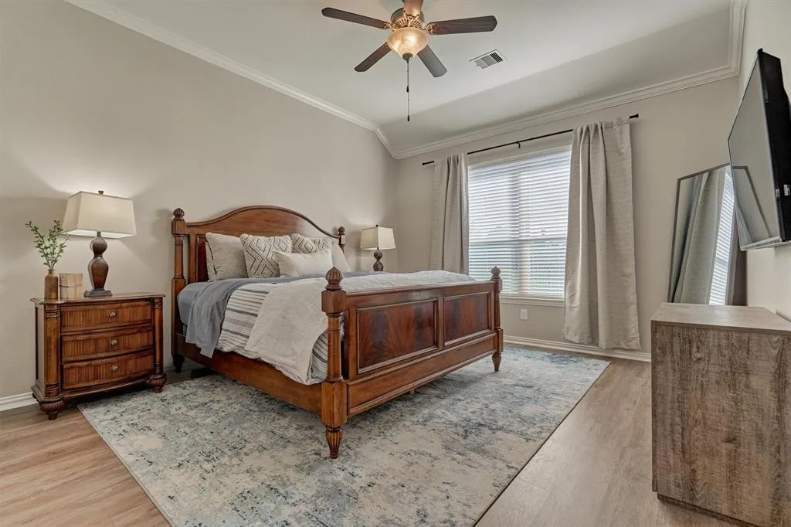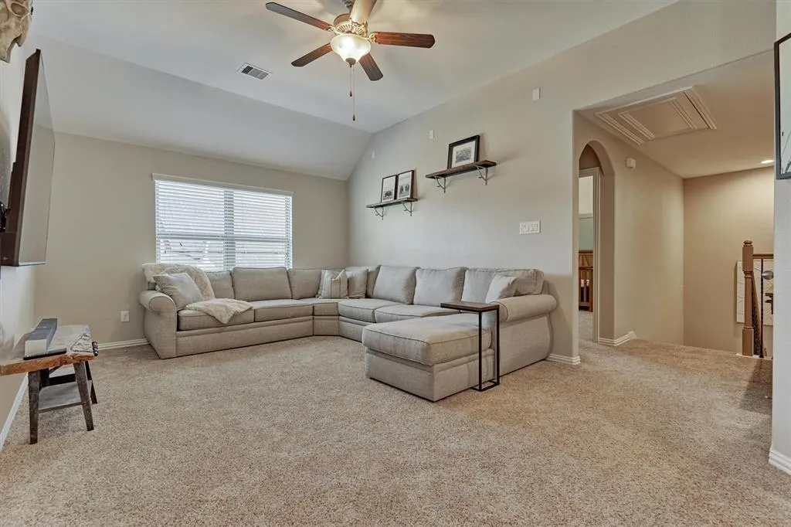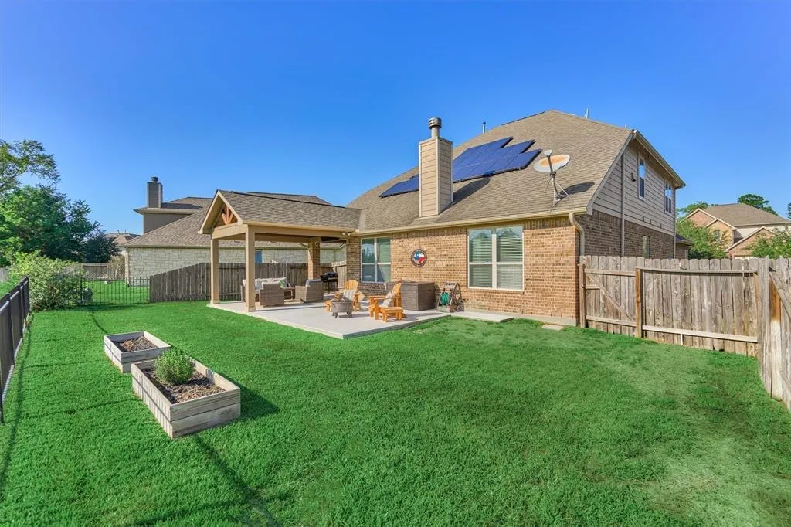






































1 /
39
Map
$374,999 Last Listed Price
●
House -
Off Market
21408 Kirsten Falls Drive
Porter, TX 77365
4 Beds
3 Baths,
1
Half Bath
2872 Sqft
$2,859
Estimated Monthly
$54
HOA / Fees
3.95%
Cap Rate
About This Property
Looking for your perfect move in ready, needs no updating, looks
like a model, HOME? These homeowners spared no expense on updates!
NEW warm and durable luxury vinyl flooring throughout the first
floor and interior paint! Gorgeous light and bright kitchen with
views of your serene backyard! First floor primary retreat with
ensuite that boasts oodles of closet space! Three spacious bedrooms
up with shareable bath. Want a home with more energy efficiency?
This home is equipped with owned solar panels and radiant barrier.
Not to mention the PERFECT backyard with new covered patio and
hardscape extension with NO BACK NEIGHBORS! Zoned to TAEA award
wining New Caney ISD. Enjoy access to neighborhood pools and splash
pads! Fast growing, Porter is close to 99, 59/69, plenty of
shopping, & restaurants!
Unit Size
2,872Ft²
Days on Market
66 days
Land Size
0.15 acres
Price per sqft
$131
Property Type
House
Property Taxes
$963
HOA Dues
$54
Year Built
2011
Last updated: 2 months ago (HAR #83828262)
Price History
| Date / Event | Date | Event | Price |
|---|---|---|---|
| Mar 19, 2024 | Sold | $341,000 - $415,000 | |
| Sold | |||
| Jan 23, 2024 | In contract | - | |
| In contract | |||
| Jan 14, 2024 | No longer available | - | |
| No longer available | |||
| Jan 13, 2024 | Listed by Honey & Company Realty | $374,999 | |
| Listed by Honey & Company Realty | |||
| Dec 2, 2023 | Listed by Honey & Company Realty | $374,999 | |
| Listed by Honey & Company Realty | |||



|
|||
|
Looking for your perfect move in ready, needs no updating, looks
like a model, HOME? These homeowners spared no expense on updates!
NEW warm and durable luxury vinyl flooring throughout the first
floor and interior paint! Gorgeous light and bright kitchen with
views of your serene backyard! First floor primary retreat with
ensuite that boasts oodles of closet space! Three spacious bedrooms
up with shareable bath. Want a home with more energy efficiency?
This home is equipped with owned…
|
|||
Show More

Property Highlights
Air Conditioning
Fireplace
Building Info
Overview
Building
Neighborhood
Geography
Comparables
Unit
Status
Status
Type
Beds
Baths
ft²
Price/ft²
Price/ft²
Asking Price
Listed On
Listed On
Closing Price
Sold On
Sold On
HOA + Taxes
House
4
Beds
3
Baths
2,872 ft²
$358,000
Sep 20, 2022
$323,000 - $393,000
Oct 19, 2022
$782/mo
House
4
Beds
3
Baths
2,711 ft²
$382,900
Sep 24, 2021
$344,000 - $420,000
Nov 24, 2021
$759/mo
House
4
Beds
3
Baths
2,760 ft²
$322,500
Jul 25, 2022
$290,000 - $354,000
Aug 18, 2022
$664/mo
House
4
Beds
3
Baths
2,208 ft²
$342,500
Aug 16, 2022
$308,000 - $376,000
Oct 7, 2022
$693/mo
House
4
Beds
4
Baths
2,451 ft²
$315,000
Sep 16, 2021
$284,000 - $346,000
Jan 10, 2022
$718/mo
House
4
Beds
3
Baths
2,253 ft²
$290,000
Jun 12, 2023
$261,000 - $319,000
Jun 30, 2023
$66/mo
In Contract
House
4
Beds
4
Baths
2,620 ft²
$124/ft²
$325,000
Nov 29, 2023
-
$944/mo
In Contract
House
4
Beds
3
Baths
2,331 ft²
$133/ft²
$309,570
Mar 5, 2024
-
$46/mo
Active
House
4
Beds
3
Baths
2,331 ft²
$133/ft²
$309,960
Mar 5, 2024
-
$46/mo
In Contract
House
4
Beds
3
Baths
2,331 ft²
$130/ft²
$302,480
Dec 4, 2023
-
$46/mo
In Contract
House
4
Beds
3
Baths
2,331 ft²
$132/ft²
$308,570
Sep 19, 2023
-
$46/mo
In Contract
House
4
Beds
3
Baths
2,218 ft²
$139/ft²
$307,810
Jan 9, 2024
-
$46/mo




