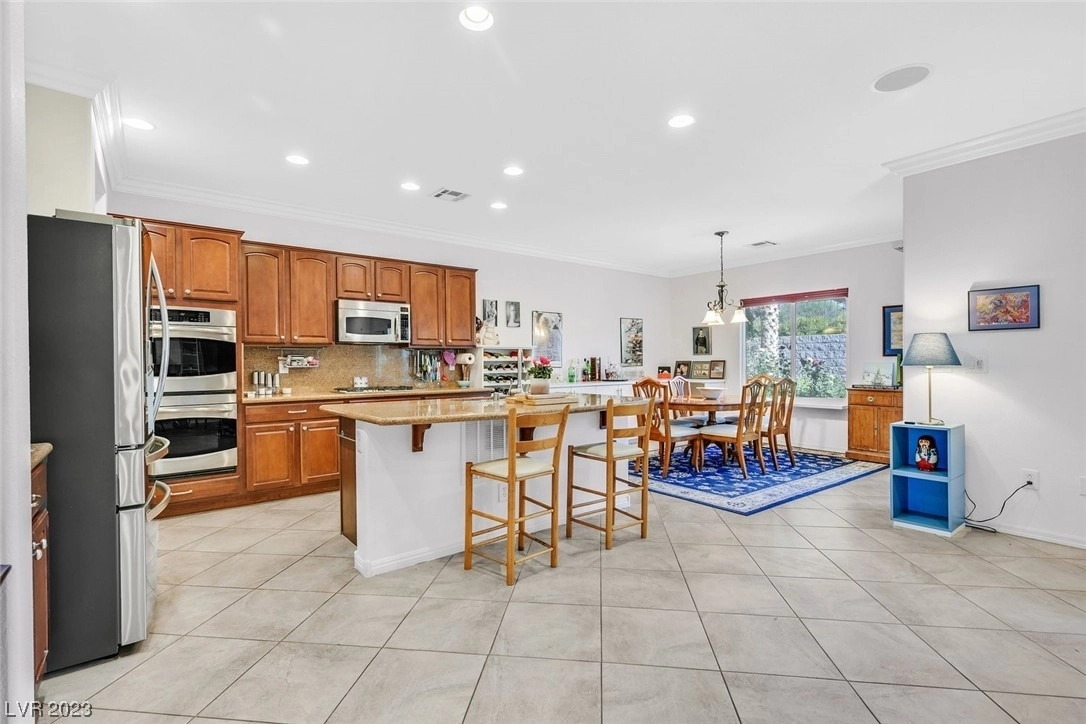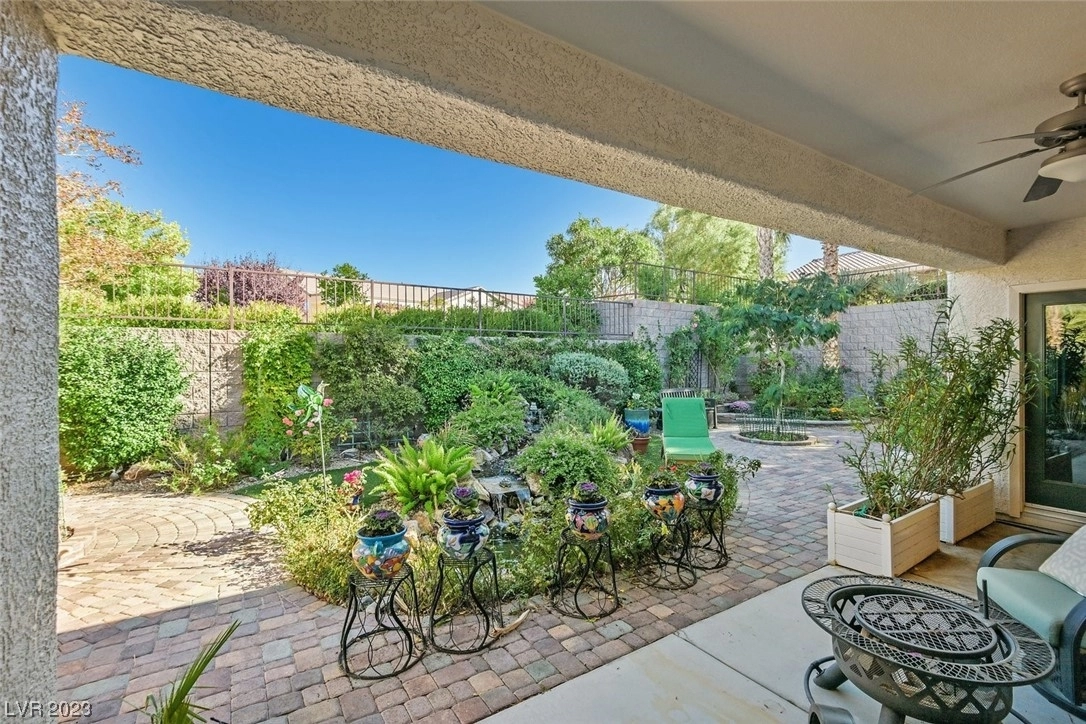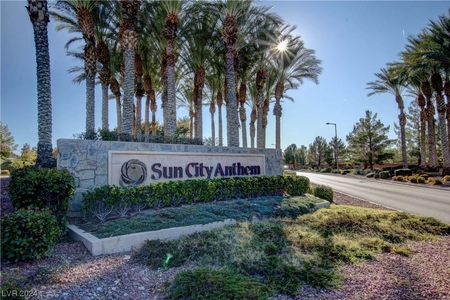





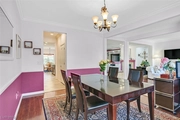



















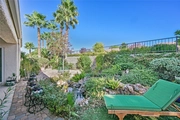












1 /
39
Map
$670,000
●
House -
In Contract
2140 Canyonville Drive
Henderson, NV 89044
3 Beds
3 Baths
$4,016
Estimated Monthly
$414
HOA / Fees
2.81%
Cap Rate
About This Property
Spectacular Columbia model w/Casita; which offers 2705 sq ft of
living space! This open floor plan home offers 3 bedrooms, living
room, family room w/fireplace and den. Primary suite has jetted
tub, separate shower, two sinks, walk-in closet. High
ceilings & tasteful crown molding throughout. Formal dining
room is located in the front of the home & next to the butlers
pantry. The kitchen has all SS appliances, roll out drawers,
granite countertops & breakfast bar for seating and also offers
spacious eat in kitchen with lovely views of the backyard.
Backyard has beautiful, mature landscaping to include an
easily maintained water feature, trees for shade and privacy, rose
bushes..must see to appreciate! The casita is a nice open space
w/full bath. Solar panels (Power Purchase) offer lower power
bills & no worries. Two car garage has plenty of storage &
workbench. Tankless water heater & water filtration system.
Separate A/C unit for Primary bed & Den.
Unit Size
-
Days on Market
-
Land Size
0.19 acres
Price per sqft
-
Property Type
House
Property Taxes
$312
HOA Dues
$414
Year Built
2007
Listed By
Last updated: 26 days ago (GLVAR #2538387)
Price History
| Date / Event | Date | Event | Price |
|---|---|---|---|
| Apr 7, 2024 | In contract | - | |
| In contract | |||
| Mar 19, 2024 | Relisted | $670,000 | |
| Relisted | |||
| Mar 4, 2024 | In contract | - | |
| In contract | |||
| Feb 15, 2024 | Relisted | $670,000 | |
| Relisted | |||
| Feb 5, 2024 | In contract | - | |
| In contract | |||
Show More

Property Highlights
Garage
Air Conditioning
Fireplace
Parking Details
Has Garage
Parking Features: Garage Door Opener, Inside Entrance, Open, Shelves, Workshopin Garage
Garage Spaces: 2
Interior Details
Bedroom Information
Bedrooms: 3
Bathroom Information
Full Bathrooms: 2
Interior Information
Interior Features: Bedroomon Main Level, Ceiling Fans, Primary Downstairs
Appliances: Built In Electric Oven, Double Oven, Dishwasher, Gas Cooktop, Disposal, Microwave, Refrigerator, Water Softener Owned, Tankless Water Heater
Flooring Type: CeramicTile, Laminate
Room Information
Laundry Features: Gas Dryer Hookup, Main Level
Rooms: 9
Fireplace Information
Has Fireplace
Gas, Living Room
Fireplaces: 1
Exterior Details
Property Information
Property Condition: Resale
Year Built: 2007
Building Information
Other Structures: Guest House
Roof: Pitched, Tile
Window Features: Blinds, Double Pane Windows
Construction Materials: Frame, Stucco
Outdoor Living Structures: Covered, Patio
Pool Information
Pool Features: Association, Community
Lot Information
DripIrrigationBubblers, SprinklersInFront, Landscaped, Item14Acre
Lot Size Acres: 0.19
Lot Size Square Feet: 8276
Financial Details
Tax Annual Amount: $3,743
Utilities Details
Cooling Type: Central Air, Electric, Item2 Units
Heating Type: Central, Gas
Location Details
Association Fee Includes: AssociationManagement, CommonAreas, RecreationFacilities, ReserveFund, Taxes
Association Amenities: Country Club, Clubhouse, Fitness Center, Golf Course, Indoor Pool, Jogging Path, Pickleball, Pool
Association Fee: $414
Association Fee Frequency: Quarterly
Building Info
Overview
Building
Neighborhood
Zoning
Geography
Comparables
Unit
Status
Status
Type
Beds
Baths
ft²
Price/ft²
Price/ft²
Asking Price
Listed On
Listed On
Closing Price
Sold On
Sold On
HOA + Taxes
House
3
Beds
3
Baths
-
$590,000
Mar 3, 2023
$590,000
Jul 3, 2023
$763/mo
House
3
Beds
2
Baths
-
$659,000
Jan 16, 2024
$659,000
Feb 26, 2024
$660/mo
Sold
House
3
Beds
3
Baths
-
$675,000
Feb 10, 2024
$675,000
Apr 10, 2024
$762/mo
House
3
Beds
4
Baths
-
$725,000
Jan 5, 2024
$725,000
Mar 15, 2024
$891/mo
About Henderson
Similar Homes for Sale
Nearby Rentals

$2,275 /mo
- 3 Beds
- 2 Baths
- 2,438 ft²

$2,500 /mo
- 4 Beds
- 3 Baths
- 3,022 ft²











