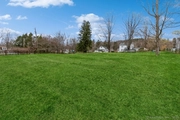$525,000
●
House -
In Contract
214 Whisconier Road
Brookfield, Connecticut 06804
3 Beds
2 Baths
1522 Sqft
$3,119
Estimated Monthly
$0
HOA / Fees
6.54%
Cap Rate
About This Property
Welcome to this lovely house and property filled with lots of charm
and beauty! This home has been meticulously maintained, including a
freshly painted exterior, and features beautiful natural light,
stunning hardwood floors, and country appeal. The turn-key interior
includes three bedrooms and two full bathrooms, a three season
sunroom, dining room, living room, and family room, offering
wonderful space throughout. The bright and airy kitchen features a
farmhouse sink and commercial grade gas range stove. A separate two
car garage with work space and loft provide ample storage in
addition to the attic and basement. Situated on over an acre of
land, this property includes a variety of fruit trees and mature
gardens with lovely flowering plants, as well as a large fenced in
yard. An ideal retreat in a convenient location close to all
amenities, including the newly built Candlewood Lake Elementary
School. Let this inviting and delightful property welcome you home!
Unit Size
1,522Ft²
Days on Market
-
Land Size
1.20 acres
Price per sqft
$345
Property Type
House
Property Taxes
$540
HOA Dues
-
Year Built
1938
Listed By

Last updated: 2 months ago (Smart MLS #24005038)
Price History
| Date / Event | Date | Event | Price |
|---|---|---|---|
| Mar 28, 2024 | In contract | - | |
| In contract | |||
| Mar 22, 2024 | Listed by Coldwell Banker Realty | $525,000 | |
| Listed by Coldwell Banker Realty | |||
| Jul 19, 2017 | Sold to Anthony M Aaries, Vanessa M... | $340,000 | |
| Sold to Anthony M Aaries, Vanessa M... | |||
Property Highlights
Garage
Parking Details
Has Garage
Garage Spaces: 2
Garage Features: Detached Garage
Interior Details
Bedroom Information
Bedrooms: 3
Bathroom Information
Full Bathrooms: 2
Total Bathrooms: 2
Interior Information
Interior Features: Auto Garage Door Opener
Appliances: Microwave, Range Hood, Refrigerator, Freezer, Icemaker, Dishwasher, Washer, Dryer
Room Information
Total Rooms: 10
Laundry Room Info: Lower Level
Laundry Room Location: Basement
Full Bath1
Dimension: 7.3 x 4.9
Level: Main
Features: Full Bath, Tub w/Shower
Full Bath2
Dimension: 7.9 x 10.7
Level: Upper
Features: Built-Ins, Full Bath, Stall Shower
Primary Bedroom
Dimension: 7.9 x 10.7
Level: Upper
Features: Built-Ins, Full Bath, Stall Shower
Bedroom1
Dimension: 11.2 x 12.2
Level: Upper
Features: Hardwood Floor
Bedroom2
Dimension: 11.4 x 11.2
Level: Upper
Features: Hardwood Floor
Living Room
Dimension: 11.4 x 11.2
Level: Upper
Features: Hardwood Floor
Dining Room
Dimension: 11.4 x 11.2
Level: Upper
Features: Hardwood Floor
Family Room
Dimension: 11.4 x 11.2
Level: Upper
Features: Hardwood Floor
Basement Information
Has Basement
Full, Unfinished, Storage, Interior Access, Concrete Floor
Exterior Details
Property Information
Total Heated Above Grade Square Feet: 1522
Year Built Source: Public Records
Year Built: 1938
Building Information
Foundation Type: Concrete, Stone
Roof: Asphalt Shingle
Architectural Style: Colonial
Exterior: Porch-Enclosed, Fruit Trees, Porch, Deck, Gutters, Garden Area, Patio
Financial Details
Property Tax: $6,482
Tax Year: July 2023-June 2024
Assessed Value: $241,320
Utilities Details
Cooling Type: Ceiling Fans
Heating Type: Hot Air
Heating Fuel: Oil
Hot Water: Propane, 40 Gallon Tank
Sewage System: Septic
Water Source: Private Well
Building Info
Overview
Building
Neighborhood
Zoning
Geography
Comparables
Unit
Status
Status
Type
Beds
Baths
ft²
Price/ft²
Price/ft²
Asking Price
Listed On
Listed On
Closing Price
Sold On
Sold On
HOA + Taxes
Sold
House
3
Beds
2
Baths
1,487 ft²
$282/ft²
$420,000
Oct 7, 2023
$420,000
Dec 1, 2023
$597/mo
House
3
Beds
3
Baths
2,685 ft²
$224/ft²
$602,500
May 29, 2023
$602,500
Aug 14, 2023
$686/mo
In Contract
House
5
Beds
3
Baths
2,496 ft²
$180/ft²
$450,000
Oct 5, 2023
-
$534/mo
About Fairfield
Similar Homes for Sale
Nearby Rentals

$3,900 /mo
- 4 Beds
- 2.5 Baths
- 2,600 ft²

$3,300 /mo
- 3 Beds
- 3 Baths
- 1,750 ft²













































































