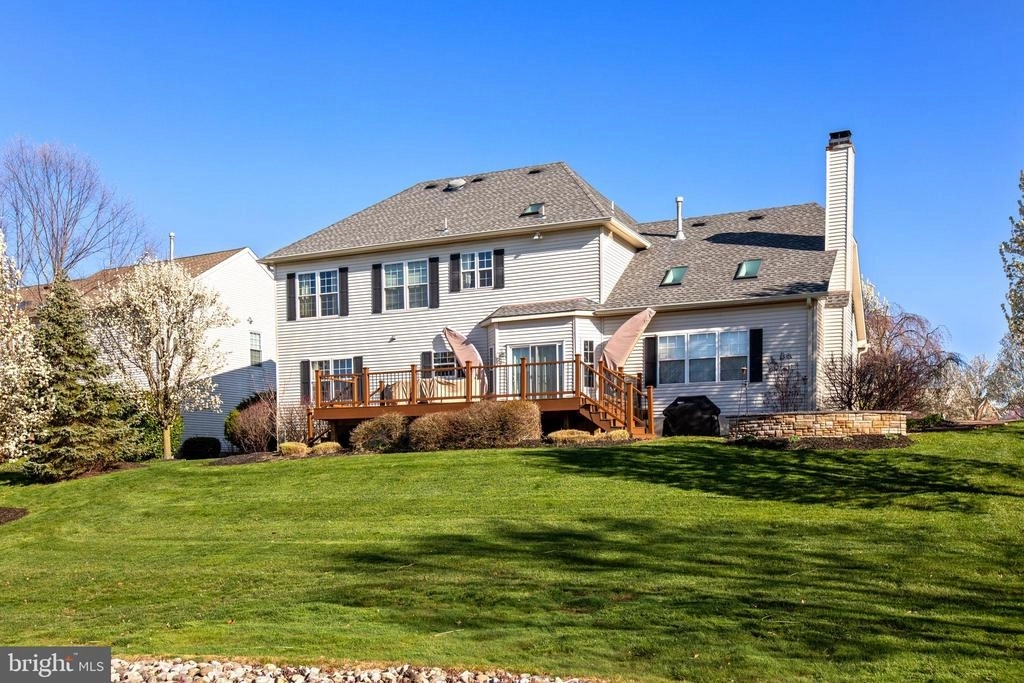




































1 /
37
Map
$615,000
●
House -
Off Market
214 REGENCY DR
NORTH WALES, PA 19454
4 Beds
3 Baths,
1
Half Bath
3206 Sqft
$883,302
RealtyHop Estimate
40.21%
Since Jul 1, 2020
National-US
Primary Model
About This Property
Welcome home to this meticulously maintained brick front 4BR 2.5
Bath home located in the highly desirable Montgomery Crossing. As
soon as you walk in the front door you will fall in love, the home
has been professionally painted and has upgrades throughout. The
home features NEW gorgeous hardwood flooring (2016) that runs
throughout the entire first and second levels. The Gourmet eat-in
Kitchen with 42" cabinetry, custom ceramic tile backsplash, granite
counter overlay, large island, stainless steel appliances and
recessed lighting is a pure delight. The Family Room is light and
airy with vaulted ceilings, sky lights, wood burning fireplace and
is open to the Kitchen which is perfect for everyday living. The
formal Living Room and Dining Room flow into one another and are
bright and spacious. An Office with double doors for privacy,
Powder Room and Laundry complete the first floor. Head upstairs
after a long day to your Master Suite with cathedral ceilings,
custom barn door to separate his/her walk in closets and Master
Bath with a soaking tub, standing shower, and a sky light bringing
in extra light. There are 3 additional generously sized Bedrooms
and a full Bath with ceramic tile on the upper level. Step outside
on a lovely day to grill and enjoy the sunshine on the beautiful
NEW maintenance free Trex deck (2018), NEW paver patio with wall
(2018) with NEW outdoor lighting (2018), the perfect place to hang
with family and friends. The fully finished Basement is a dream
come true complete with a large entertainment area and a custom bar
featuring a beautiful brick accent wall and French doors leading to
a separate area ideal for an exercise or play room. The home
also has a NEW roof with architectural shingles (2013). Minutes
away from shopping, restaurants, 202, 309 and so much more. This is
one you don't want to miss, pack your bags and move in! Home
Sweet Home! A detailed virtual tour is available. Please
reach out for details!
Unit Size
3,206Ft²
Days on Market
70 days
Land Size
0.52 acres
Price per sqft
$197
Property Type
House
Property Taxes
$712
HOA Dues
-
Year Built
2000
Last updated: 10 months ago (Bright MLS #PAMC646734)
Price History
| Date / Event | Date | Event | Price |
|---|---|---|---|
| Jul 8, 2020 | Sold to James W Bailey, Jennifer F ... | $615,000 | |
| Sold to James W Bailey, Jennifer F ... | |||
| Apr 21, 2020 | Listed by BHHS Fox & Roach-Blue Bell | $630,000 | |
| Listed by BHHS Fox & Roach-Blue Bell | |||
Property Highlights
Air Conditioning
Fireplace
Garage
Building Info
Overview
Building
Neighborhood
Zoning
Geography
Comparables
Unit
Status
Status
Type
Beds
Baths
ft²
Price/ft²
Price/ft²
Asking Price
Listed On
Listed On
Closing Price
Sold On
Sold On
HOA + Taxes
Sold
House
4
Beds
3
Baths
2,850 ft²
$189/ft²
$539,990
Feb 8, 2017
$539,990
Mar 29, 2017
-
Sold
House
4
Beds
3
Baths
3,545 ft²
$195/ft²
$690,000
Jun 4, 2021
$690,000
Aug 18, 2021
-
In Contract
Townhouse
3
Beds
3
Baths
2,296 ft²
$222/ft²
$510,000
Jul 11, 2023
-
$122/mo










































