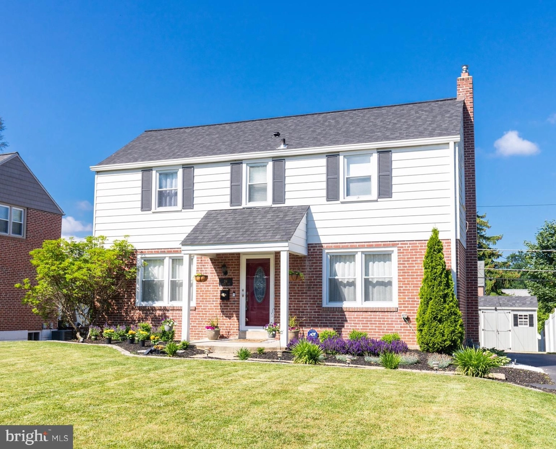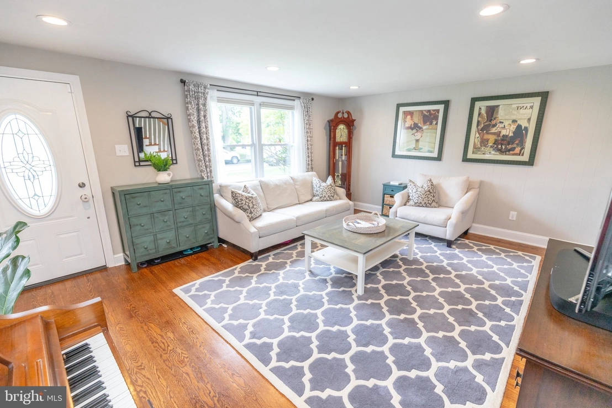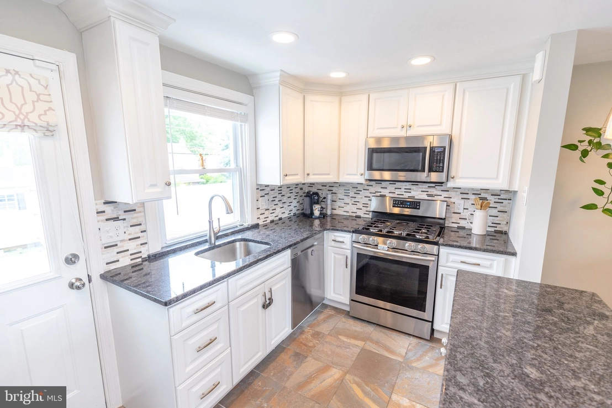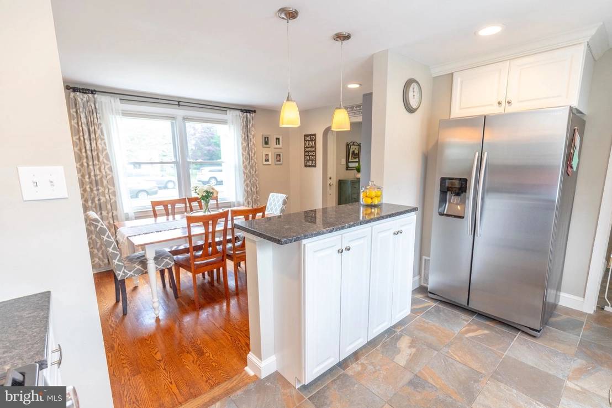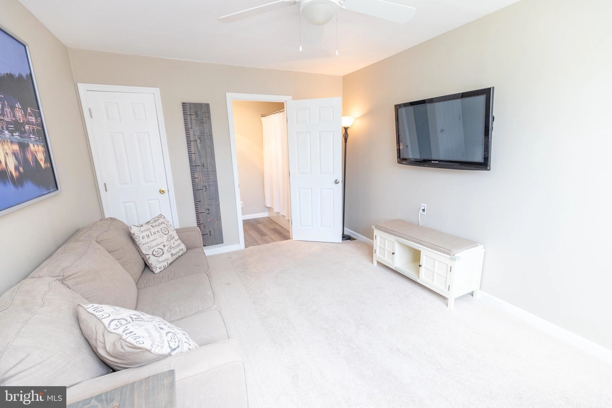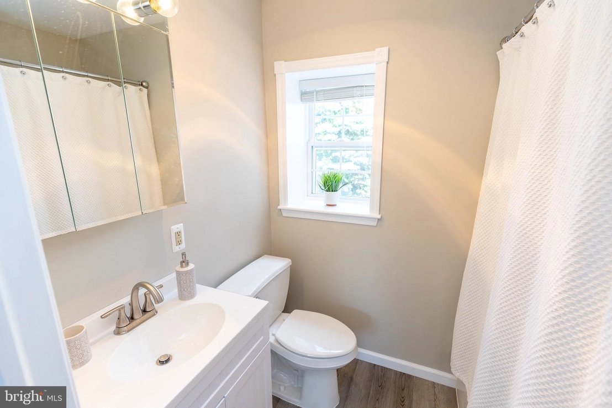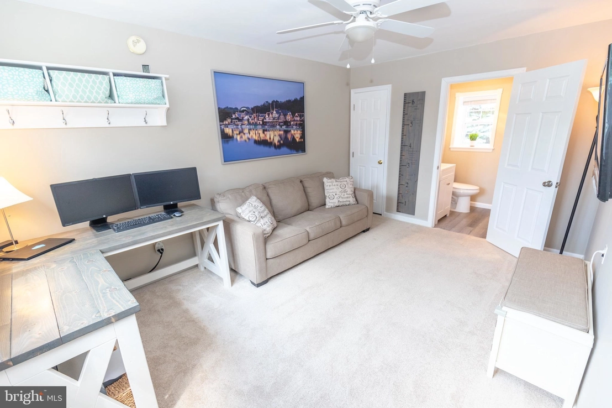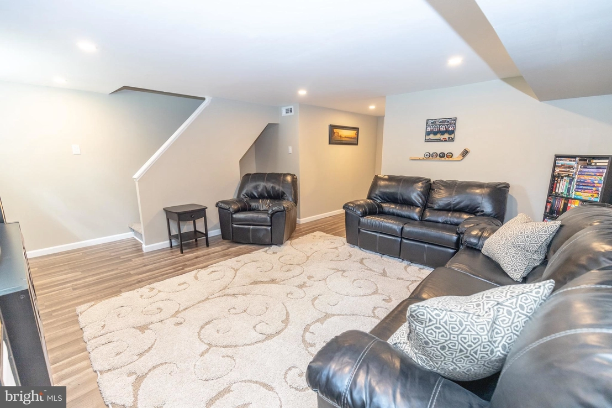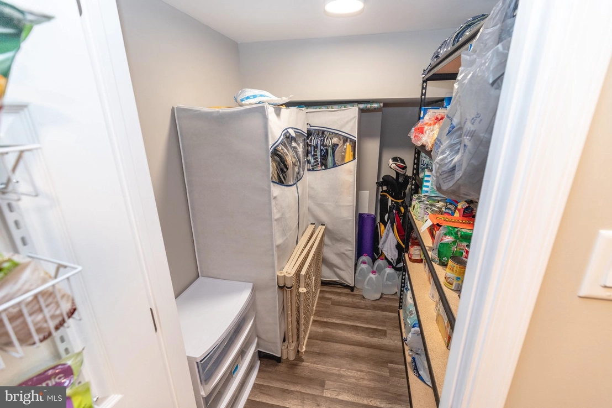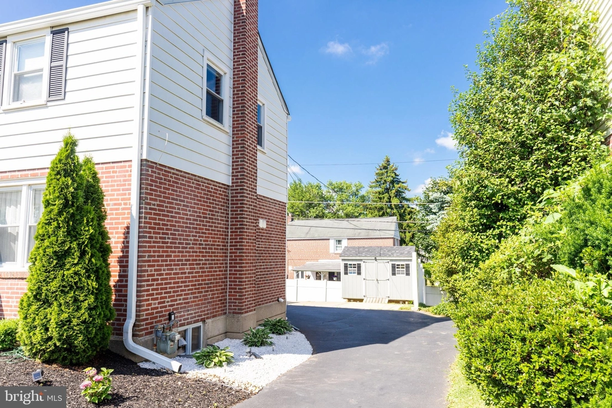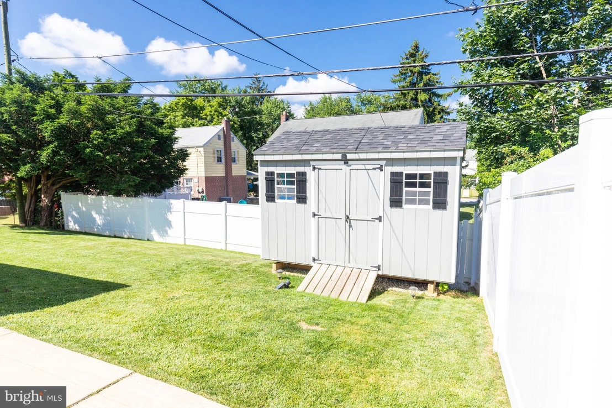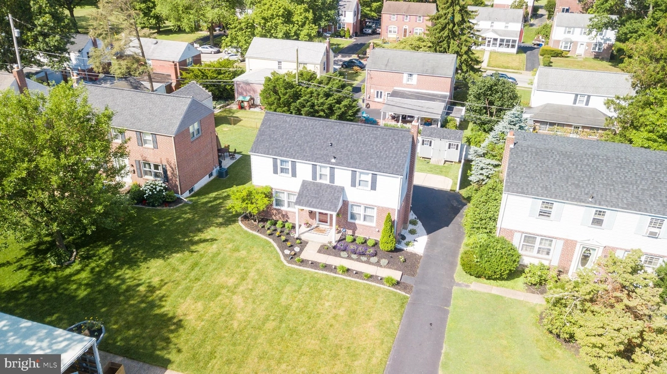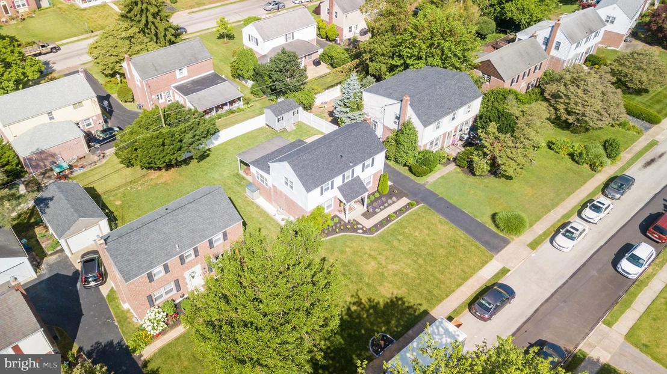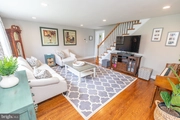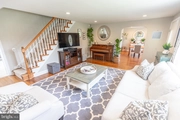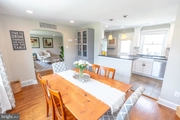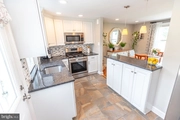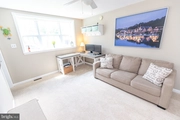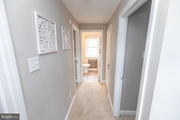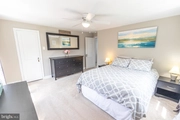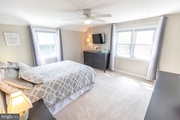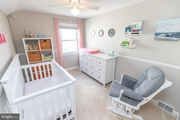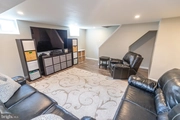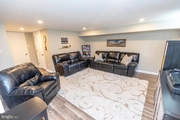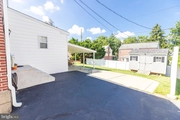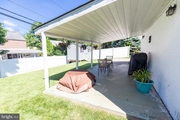$554,237*
●
House -
Off Market
214 PICKWICK ROAD
HAVERTOWN, PA 19083
4 Beds
2 Baths
1488 Sqft
$369,000 - $451,000
Reference Base Price*
35.18%
Since Oct 1, 2020
National-US
Primary Model
Sold Aug 14, 2020
$415,000
$394,250
by Mid Penn Bank
Mortgage Due Sep 01, 2050
Sold May 05, 2015
$275,000
Seller
$233,750
by Trident Mortgage Company Lp
Mortgage Due Jun 01, 2045
About This Property
Welcome home! This gorgeous property in the sought after
neighborhood of Chatham Park has been totally updated from top to
bottom and is waiting for it~s new owners! A rare find, this home
features 4 bedrooms, and 2 full baths. Walk into the front door and
find an open concept family, kitchen and dining room with original
hardwood flooring and neutral tones. The kitchen has been fully
remodeled with granite countertops, stainless steel appliances, gas
cooking, new cabinets, is open to the dining room and walks out to
your flat back yard or finished lower level, perfect for
entertaining! The family room is spacious and has an attractive
view of the open staircase. Walk into the main level bedroom and
you will find a large storage closet, and a newly remodeled full
bathroom. This room is the perfect addition to your home, with
potential uses such as a home office, playroom, work out studio, or
a private space for guests. Upstairs there are three ample-sized
bedrooms with neutral tones and lots of natural light. The master
bedroom is a nice size and offers a walk-in closet. The attractive
full bath was also recently renovated to include all new fixtures,
tile, flooring, vanity, fixtures, and more! A large hall linen
closet completes the second floor. Downstairs to the finished lower
level you will find a great space to enjoy! This is another area
that has been totally updated. New recessed lighting, flooring,
drywall, windows, and a huge storage closet for seasonal items and
pantry use. This is a great family room to entertain or space to
host game night! The list of upgrades on this home goes on and on,
both full baths remodeled, lower level and kitchen opened and
remodeled, new roof 2018 (with transferable warranty!), whole house
rewired, new hot water heater 2017! All this with the ability to
walk to Chatham Park, Grange Field, Haverford Library, Brookline
shops and restaurants, the local elementary school, and more! Close
to all major amenities and the Overbrook Station and Penfield
Station. Come make this home yours, it won~t last long!
The manager has listed the unit size as 1488 square feet.
The manager has listed the unit size as 1488 square feet.
Unit Size
1,488Ft²
Days on Market
-
Land Size
0.13 acres
Price per sqft
$276
Property Type
House
Property Taxes
$6,245
HOA Dues
-
Year Built
1950
Price History
| Date / Event | Date | Event | Price |
|---|---|---|---|
| Sep 23, 2020 | No longer available | - | |
| No longer available | |||
| Jun 29, 2020 | Price Increased |
$410,000
↑ $25K
(6.5%)
|
|
| Price Increased | |||
| Jun 22, 2020 | Listed | $385,000 | |
| Listed | |||
Property Highlights
Air Conditioning
Building Info
Overview
Building
Neighborhood
Geography
Comparables
Unit
Status
Status
Type
Beds
Baths
ft²
Price/ft²
Price/ft²
Asking Price
Listed On
Listed On
Closing Price
Sold On
Sold On
HOA + Taxes
Sold
House
3
Beds
3
Baths
1,488 ft²
$336/ft²
$500,000
Apr 13, 2023
$500,000
May 24, 2023
-
Sold
House
3
Beds
2
Baths
1,292 ft²
$293/ft²
$379,000
Aug 19, 2019
$379,000
Sep 27, 2019
-
Sold
House
3
Beds
2
Baths
1,300 ft²
$338/ft²
$440,000
Mar 10, 2023
$440,000
Apr 19, 2023
-
Sold
House
3
Beds
2
Baths
1,292 ft²
$360/ft²
$465,000
Jul 27, 2023
$465,000
Aug 23, 2023
-
Sold
House
3
Beds
3
Baths
1,700 ft²
$297/ft²
$505,000
Feb 9, 2023
$505,000
Mar 14, 2023
-
Sold
House
3
Beds
2
Baths
1,224 ft²
$404/ft²
$495,000
Jul 6, 2023
$495,000
Aug 3, 2023
-


