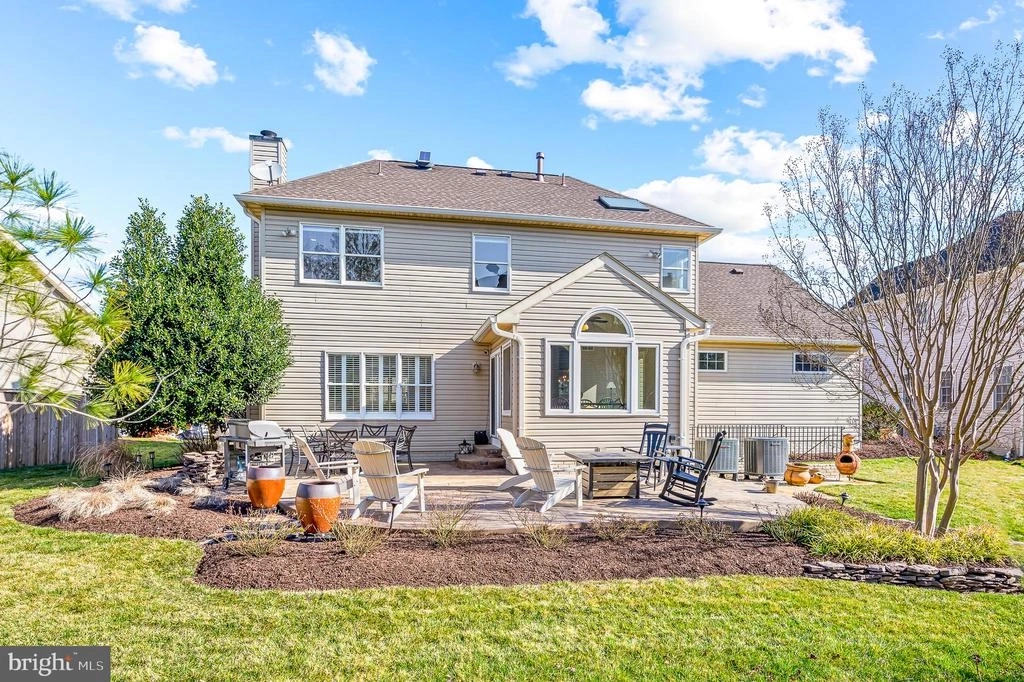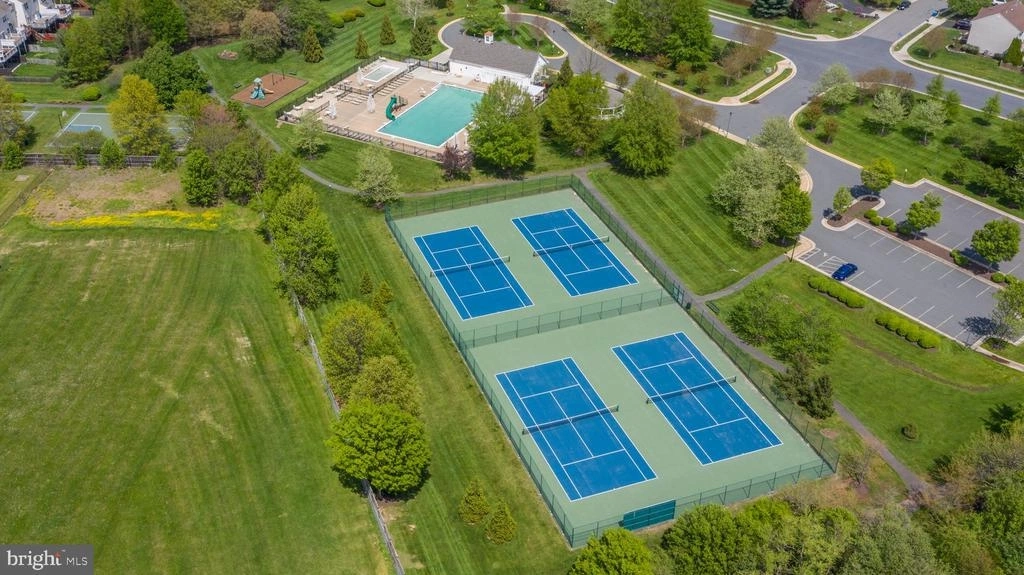



















































































1 /
84
Map
$1,000,000
●
House -
Off Market
21369 FITZGERALD DR
ASHBURN, VA 20147
4 Beds
4 Baths,
1
Half Bath
2850 Sqft
$4,987
Estimated Monthly
$125
HOA / Fees
4.09%
Cap Rate
About This Property
Claim this Light, Bright, Updated, Pristine, NE facing Northampton
Federal model as your own! Located in Toll Brothers Loudoun County
Flagship Community of Farmwell Hunt - 8 miles from Dulles Airport
and 2 miles from the Metro Silver Line.
The pride of original ownership is obvious from the attractive professional landscaping to the welcoming interior with newly refinished hardwood floors, new carpet, fresh paint, plantation blinds, remodeled and updated kitchen, remodeled baths and 2 gas fireplaces (one stone, one brick).
Imagine welcoming guests into your move in ready home. Invite them back to the kitchen for beverages and delicious hors d'oeuvres or escort them out to your gorgeous professionally landscaped backyard with newer stamped concrete patio. Cook out, chill with delicious beverages or dine al fresco. Listen to your favorite tunes via the Bose outdoor sound system and enjoy the landscape lighting after dark.
Meal prep is a pleasure with your stainless 5-burner gas stove with convection oven, large custom island, glass tile backsplash, pantry with pull out drawers and abundance of light. Telecommute from your quiet main level office. Enjoy blue skies and sunshine from inside the house in your tiled sunroom with skylights. Curl up by the fire while watching TV or reading a book near one of your 2 gas fireplaces.
Get the popcorn ready for Movie Night! Special features play whenever you choose in your home theatre with Bose Home Theatre System, large screen and dimmable lighting to maximize the experience. Game room, home gym or second office space adjoins the home theatre.
Retreat to your primary suite with its lighted tray ceiling. Morning and evening routines feel luxurious in your newly remodeled primary bath with skylight, marble countertops, spacious shower, stand alone tub and interior linen closet.
Your favorites can occupy the other bedrooms or the den/5th bedroom in the basement and utilize all remodeled baths.
Updates – 2024: Remodeled Primary Bath & Hallway Bath, Hardwoods Refinished, New Carpet, Fresh Paint. 2023: New Refrigerator, New Exterior paint (including foundation). 2021: New Trane Furnace & Trane HVAC Systems, New Vinyl Plantation Shutters, New Patio, Professional Landscaping front & back yards. 2017: New Roof, New Siding, Living Room Fireplace Refaced with Stone tile, Slate hearth & mantle. 2016: New Attic Ventilation & Insulation. 2015: New Sunroom Windows & Door, New Water Heater, New Gas Insert, Glass Doors & Screen in Family Room Fireplace.
Other updates: Tile Flooring (Sunroom and Laundry Room), Cabinetry in Laundry Room, Updated Lighting, Remodeled/Reconfigured Kitchen with Custom Island, Glass Block Backsplash, Pantry, Remodeled Basement Bath and Upgraded Basement Carpeting. The Theatre Room sofas, patio table and 6 chairs, dining room table, chairs, hutch and mirror can convey. Farmwell Hunt Amenities: Pool, Tennis, Basketball Courts, Tot Lots, Gazebo, Paths & Lake w/Lighted Fountains. Convenient to Restaurants, Shopping, Starbucks, W&OD Trail, Commuter Routes, IAD and Metro.
The pride of original ownership is obvious from the attractive professional landscaping to the welcoming interior with newly refinished hardwood floors, new carpet, fresh paint, plantation blinds, remodeled and updated kitchen, remodeled baths and 2 gas fireplaces (one stone, one brick).
Imagine welcoming guests into your move in ready home. Invite them back to the kitchen for beverages and delicious hors d'oeuvres or escort them out to your gorgeous professionally landscaped backyard with newer stamped concrete patio. Cook out, chill with delicious beverages or dine al fresco. Listen to your favorite tunes via the Bose outdoor sound system and enjoy the landscape lighting after dark.
Meal prep is a pleasure with your stainless 5-burner gas stove with convection oven, large custom island, glass tile backsplash, pantry with pull out drawers and abundance of light. Telecommute from your quiet main level office. Enjoy blue skies and sunshine from inside the house in your tiled sunroom with skylights. Curl up by the fire while watching TV or reading a book near one of your 2 gas fireplaces.
Get the popcorn ready for Movie Night! Special features play whenever you choose in your home theatre with Bose Home Theatre System, large screen and dimmable lighting to maximize the experience. Game room, home gym or second office space adjoins the home theatre.
Retreat to your primary suite with its lighted tray ceiling. Morning and evening routines feel luxurious in your newly remodeled primary bath with skylight, marble countertops, spacious shower, stand alone tub and interior linen closet.
Your favorites can occupy the other bedrooms or the den/5th bedroom in the basement and utilize all remodeled baths.
Updates – 2024: Remodeled Primary Bath & Hallway Bath, Hardwoods Refinished, New Carpet, Fresh Paint. 2023: New Refrigerator, New Exterior paint (including foundation). 2021: New Trane Furnace & Trane HVAC Systems, New Vinyl Plantation Shutters, New Patio, Professional Landscaping front & back yards. 2017: New Roof, New Siding, Living Room Fireplace Refaced with Stone tile, Slate hearth & mantle. 2016: New Attic Ventilation & Insulation. 2015: New Sunroom Windows & Door, New Water Heater, New Gas Insert, Glass Doors & Screen in Family Room Fireplace.
Other updates: Tile Flooring (Sunroom and Laundry Room), Cabinetry in Laundry Room, Updated Lighting, Remodeled/Reconfigured Kitchen with Custom Island, Glass Block Backsplash, Pantry, Remodeled Basement Bath and Upgraded Basement Carpeting. The Theatre Room sofas, patio table and 6 chairs, dining room table, chairs, hutch and mirror can convey. Farmwell Hunt Amenities: Pool, Tennis, Basketball Courts, Tot Lots, Gazebo, Paths & Lake w/Lighted Fountains. Convenient to Restaurants, Shopping, Starbucks, W&OD Trail, Commuter Routes, IAD and Metro.
Unit Size
2,850Ft²
Days on Market
32 days
Land Size
0.21 acres
Price per sqft
$347
Property Type
House
Property Taxes
-
HOA Dues
$125
Year Built
1995
Last updated: 26 days ago (Bright MLS #VALO2065270)
Price History
| Date / Event | Date | Event | Price |
|---|---|---|---|
| Apr 1, 2024 | Sold | $1,000,000 | |
| Sold | |||
| Mar 5, 2024 | In contract | - | |
| In contract | |||
| Feb 29, 2024 | Listed by Weichert, REALTORS | $990,000 | |
| Listed by Weichert, REALTORS | |||
Property Highlights
Garage
Air Conditioning
Fireplace
Building Info
Overview
Building
Neighborhood
Zoning
Geography
Comparables
Unit
Status
Status
Type
Beds
Baths
ft²
Price/ft²
Price/ft²
Asking Price
Listed On
Listed On
Closing Price
Sold On
Sold On
HOA + Taxes
House
4
Beds
5
Baths
3,339 ft²
$350/ft²
$1,170,000
Feb 21, 2024
$1,170,000
Mar 20, 2024
$125/mo
Active
House
5
Beds
4
Baths
3,072 ft²
$325/ft²
$999,900
Apr 4, 2024
-
$103/mo
In Contract
Townhouse
4
Beds
4
Baths
3,085 ft²
$259/ft²
$799,900
Mar 28, 2024
-
$119/mo
About Farmwell Hunt
Similar Homes for Sale
Nearby Rentals

$3,500 /mo
- 4 Beds
- 3.5 Baths
- 3,378 ft²

$3,800 /mo
- 3 Beds
- 4 Baths
- 2,544 ft²
























































































