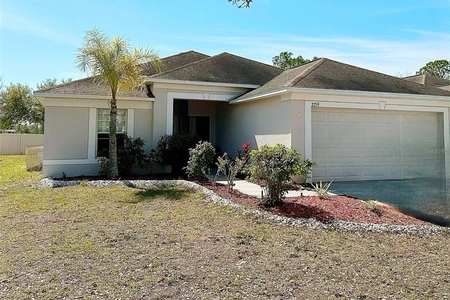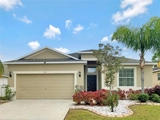$313,500
●
House -
Off Market
2135 Roanoke Springs DRIVE
RUSKIN, FL 33570
3 Beds
2 Baths
1672 Sqft
$2,041
Estimated Monthly
$113
HOA / Fees
6.85%
Cap Rate
About This Property
Welcome Home!! This is a delightful home nestled in the heart of
Ruskin, FL. This tastefully designed home offers a perfect blend of
comfort and style, featuring 3 bedrooms and 2 bathrooms. As you
enter, you'll be greeted by an inviting living space, bathed in
natural light that accentuates the warmth of the home. The
well-appointed kitchen boasts modern appliances and ample counter
space, making it a culinary haven for both casual meals and
entertaining. The spacious primary bedroom is a tranquil retreat,
complete with an ensuite bathroom for added privacy and
convenience. Two additional bedrooms provide flexibility for a
growing family, or guest .Riverbend West community offers a
swimming pool and gym, playgrounds, and plenty of sidewalks for
walking your pets. Conveniently located, with easy access to nearby
schools, I-75, waterfront restaurants, and shopping.
Unit Size
1,672Ft²
Days on Market
75 days
Land Size
0.13 acres
Price per sqft
$193
Property Type
House
Property Taxes
$342
HOA Dues
$113
Year Built
2011
Last updated: 2 months ago (Stellar MLS #T3496801)
Price History
| Date / Event | Date | Event | Price |
|---|---|---|---|
| Mar 27, 2024 | Sold | $313,500 | |
| Sold | |||
| Feb 27, 2024 | In contract | - | |
| In contract | |||
| Feb 23, 2024 | Price Decreased |
$323,000
↓ $7K
(2.1%)
|
|
| Price Decreased | |||
| Jan 12, 2024 | Listed by MARK SPAIN REAL ESTATE | $330,000 | |
| Listed by MARK SPAIN REAL ESTATE | |||
| Dec 21, 2023 | Sold | $301,700 | |
| Sold | |||
Show More

Property Highlights
Garage
Air Conditioning
Building Info
Overview
Building
Neighborhood
Zoning
Geography
Comparables
Unit
Status
Status
Type
Beds
Baths
ft²
Price/ft²
Price/ft²
Asking Price
Listed On
Listed On
Closing Price
Sold On
Sold On
HOA + Taxes
House
3
Beds
2
Baths
1,638 ft²
$205/ft²
$335,000
Apr 18, 2023
$335,000
Jun 5, 2023
$299/mo
House
3
Beds
2
Baths
1,901 ft²
$187/ft²
$355,000
Jul 18, 2023
$355,000
Sep 22, 2023
$475/mo
House
3
Beds
2
Baths
1,400 ft²
$219/ft²
$306,000
Oct 31, 2023
$306,000
Jan 17, 2024
$585/mo
House
3
Beds
2
Baths
1,525 ft²
$197/ft²
$301,000
Jul 6, 2023
$301,000
Aug 18, 2023
$628/mo
House
3
Beds
2
Baths
1,492 ft²
$211/ft²
$315,000
Nov 22, 2023
$315,000
Feb 20, 2024
$774/mo
House
3
Beds
2
Baths
1,492 ft²
$241/ft²
$360,000
Jul 21, 2023
$360,000
Aug 29, 2023
$521/mo
Active
House
3
Beds
2
Baths
1,519 ft²
$207/ft²
$315,000
Mar 22, 2024
-
$698/mo
In Contract
House
3
Beds
2
Baths
2,082 ft²
$163/ft²
$339,900
Aug 23, 2023
-
$759/mo
House
3
Beds
2
Baths
1,672 ft²
$206/ft²
$344,990
Feb 4, 2021
-
-
Active
House
4
Beds
2
Baths
1,564 ft²
$209/ft²
$327,000
Feb 29, 2024
-
$492/mo
In Contract
House
4
Beds
3
Baths
1,790 ft²
$184/ft²
$329,900
Jan 26, 2024
-
$655/mo
Active
House
4
Beds
2
Baths
1,554 ft²
$219/ft²
$339,900
Jan 29, 2024
-
$399/mo
About Ruskin
Similar Homes for Sale

$339,900
- 4 Beds
- 2 Baths
- 1,554 ft²

$327,000
- 4 Beds
- 2 Baths
- 1,564 ft²














































