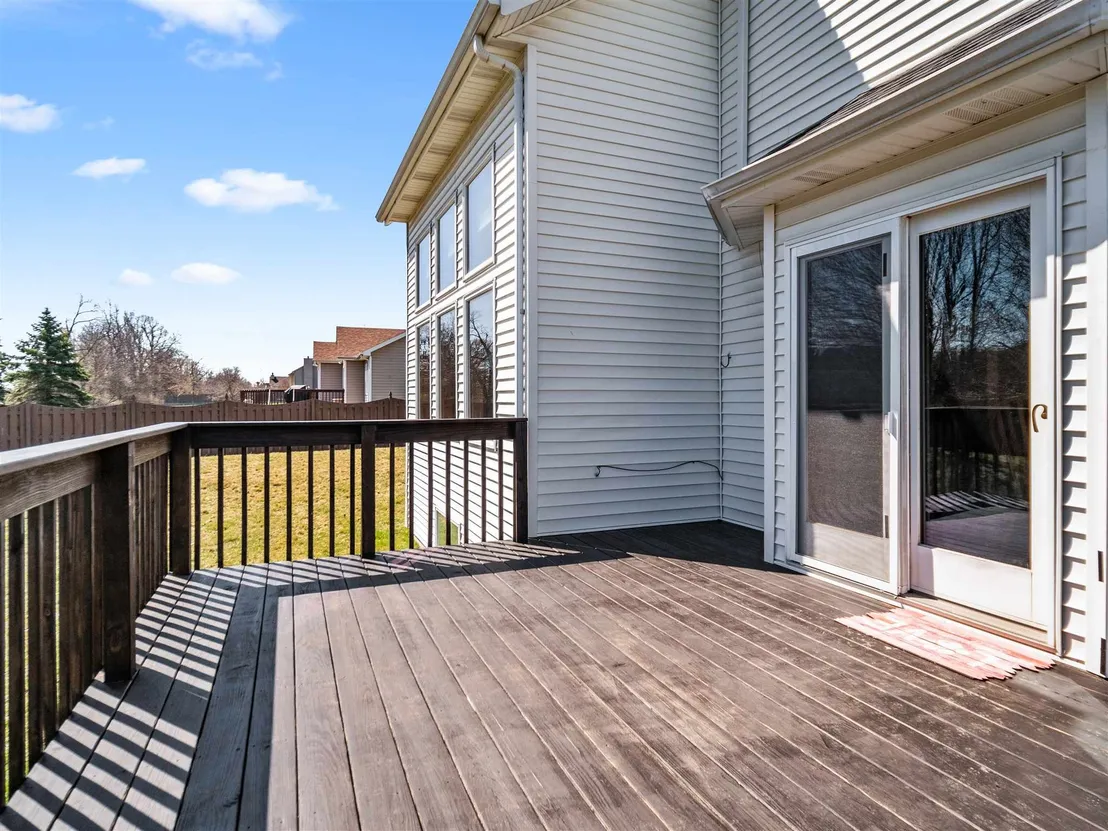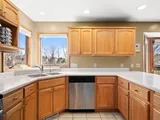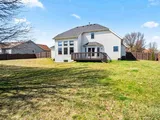$370,274*
●
House -
Off Market
2133 Shore Oaks Pass
Fort Wayne, IN 46814
3 Beds
3 Baths,
1
Half Bath
2913 Sqft
$297,000 - $361,000
Reference Base Price*
12.55%
Since Nov 1, 2021
National-US
Primary Model
Sold May 12, 2021
$391,700
Seller
$313,394
by Ruoff Mortgage Company Inc
Mortgage Due Jun 01, 2051
Sold Jul 29, 2015
$251,000
Buyer
Seller
$200,777
by Hallmark Home Mortgage Llc
Mortgage Due Aug 01, 2045
About This Property
This is Bridgewater! Custom touches adorn this move in ready
Delegrange Homes crafted open concept layout. A 2 story ceiling
open foyer welcomes you to this 3 bedroom 2.5 bath home with main
floor master bedroom. You'll immediately notice the new Bruce
hardwood flooring in the great room that features a gas log
fireplace on an interior wall allowing for more light to adorn the
space through the multiple Anderson picture windows on the eastern
facing exterior wall. Hardwood flooring continues into the
breakfast nook with TV/plant ledge that leads to the kitchen and
sliding door to the deck. A chef's kitchen with stainless steel
appliances and gas range, oversized countertop, has plenty of prep
space and pantry storage for entertaining or daily dining. The main
floor master bedroom with tray ceiling and ceiling fan welcomes the
morning sun and enjoys a completely remodeled ensuite with separate
his/her vanities, walk in shower, walk in closet, and new Tile.
Separate main floor laundry with sink and shelving makes everyday
living easier. A finished partial daylight basement has new carpet
and space for entertaining or additional living space, storage
room, and mechanical room. Upstairs contains the additional two
bedrooms and guest bath with new vanity, toilet, and paint. The
main floor half bath also has a new vanity, toilet, and fresh
paint. The oversized 2.5 car garage is perfect for a workshop or
hobby space since you can keep tools and mowers in the large 12 x
10 shed that was re-roofed and painted in 2017. Enjoy
entertaining, morning coffee, or just relaxing in the backyard from
the deck that was constructed in 2017 and overlooks the
reconditioned fence and open yard. Peace of mind with a new 35 yr
dimensional shingled roof in 2015, new furnace and A/C in March of
2021. Located in award winning Southwest Allen County schools, near
shopping and dining at Jefferson Pointe. Come see why this house
should be your next Home!
The manager has listed the unit size as 2913 square feet.
The manager has listed the unit size as 2913 square feet.
Unit Size
2,913Ft²
Days on Market
-
Land Size
0.40 acres
Price per sqft
$113
Property Type
House
Property Taxes
$2,191
HOA Dues
$20
Year Built
1997
Price History
| Date / Event | Date | Event | Price |
|---|---|---|---|
| Oct 6, 2021 | No longer available | - | |
| No longer available | |||
| May 12, 2021 | Sold to Christopher M Sandlin, Heat... | $391,700 | |
| Sold to Christopher M Sandlin, Heat... | |||
| Apr 4, 2021 | In contract | - | |
| In contract | |||
| Apr 1, 2021 | Listed | $329,000 | |
| Listed | |||
| Aug 13, 2018 | No longer available | - | |
| No longer available | |||
Show More

Property Highlights
Fireplace
Air Conditioning
Garage
Building Info
Overview
Building
Neighborhood
Geography
Comparables
Unit
Status
Status
Type
Beds
Baths
ft²
Price/ft²
Price/ft²
Asking Price
Listed On
Listed On
Closing Price
Sold On
Sold On
HOA + Taxes
Active
House
3
Beds
2
Baths
1,681 ft²
$181/ft²
$304,900
Jul 30, 2023
-
$512/mo
In Contract
House
4
Beds
2.5
Baths
3,023 ft²
$119/ft²
$359,900
Aug 12, 2023
-
$556/mo
Active
House
3
Beds
2
Baths
1,534 ft²
$248/ft²
$379,900
Apr 18, 2023
-
$382/mo
In Contract
House
3
Beds
2
Baths
1,307 ft²
$291/ft²
$379,900
May 9, 2023
-
$306/mo
Active
House
4
Beds
2.5
Baths
2,124 ft²
$174/ft²
$369,900
Jul 17, 2023
-
$146/mo
In Contract
House
4
Beds
2.5
Baths
1,992 ft²
$196/ft²
$389,900
Feb 17, 2023
-
$325/mo
About Allen
Similar Homes for Sale
Nearby Rentals

$2,200 /mo
- 3 Beds
- 2 Baths
- 1,301 ft²

$1,700 /mo
- 3 Beds
- 2 Baths
- 1,580 ft²
















































































