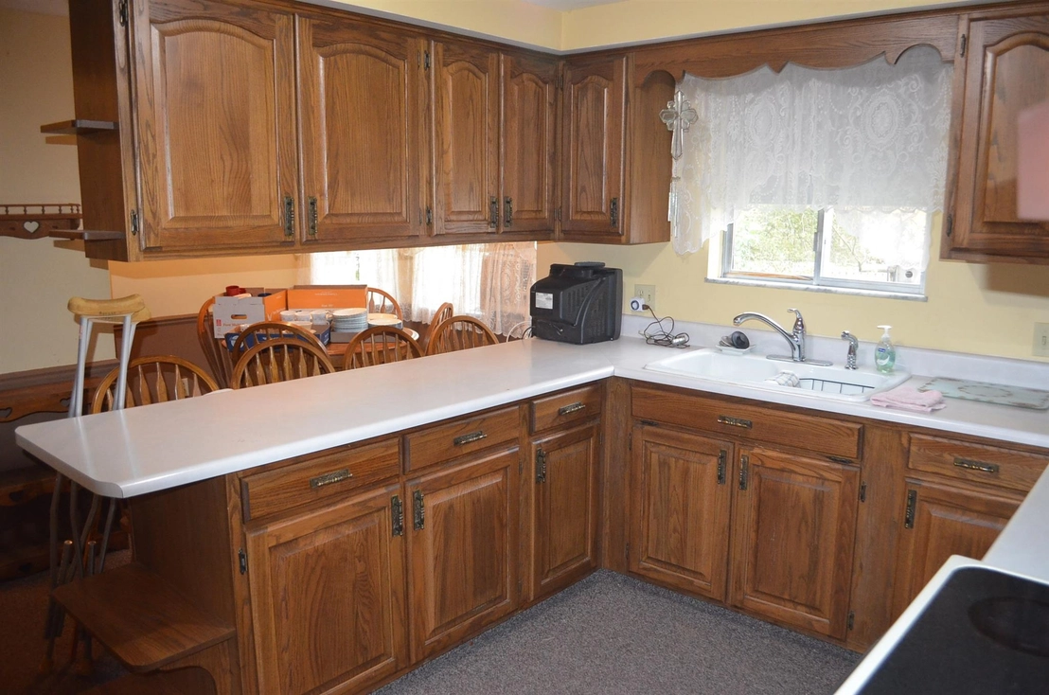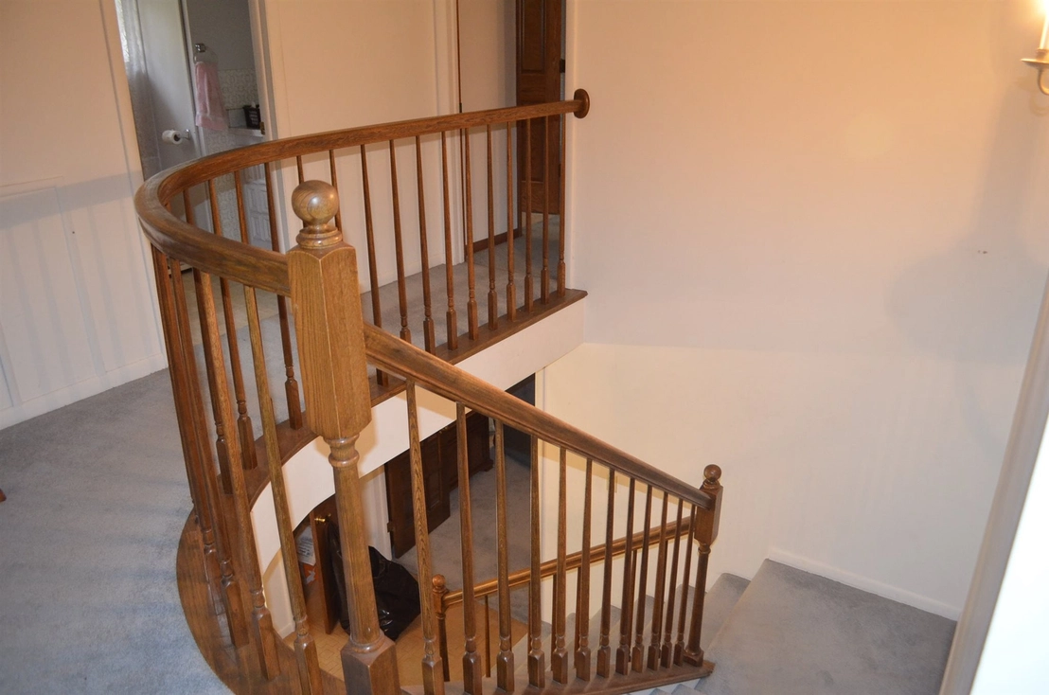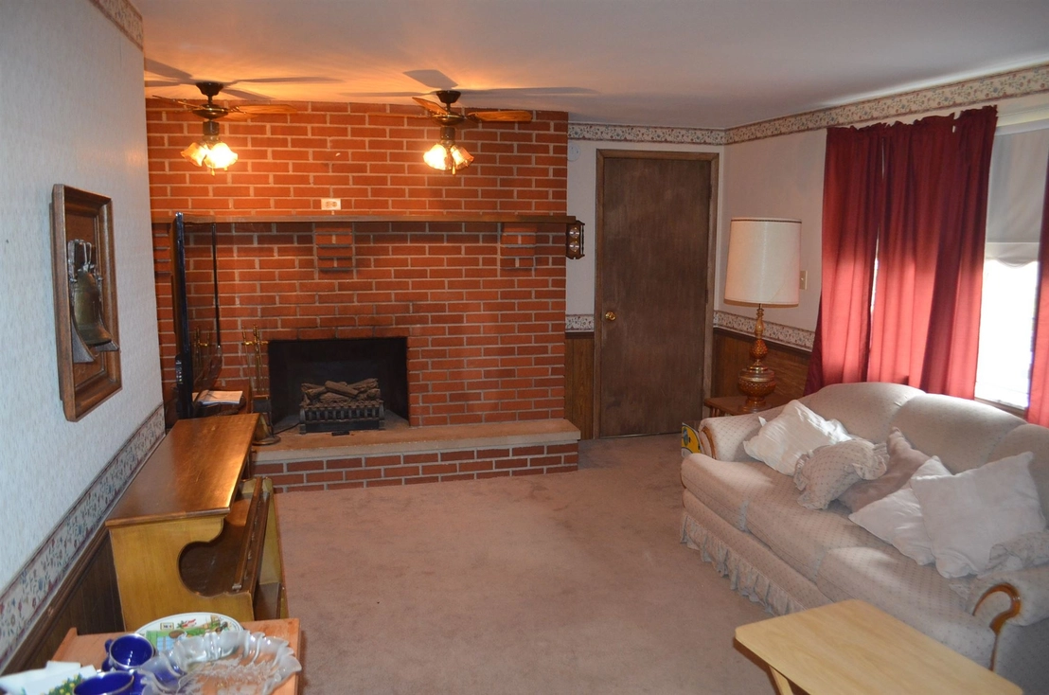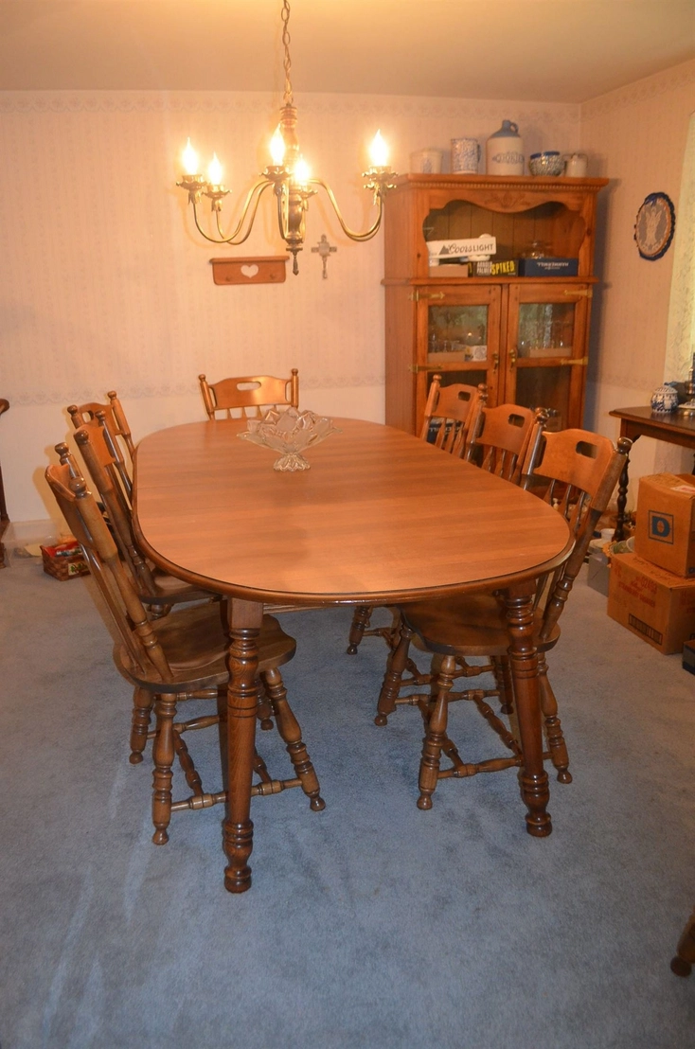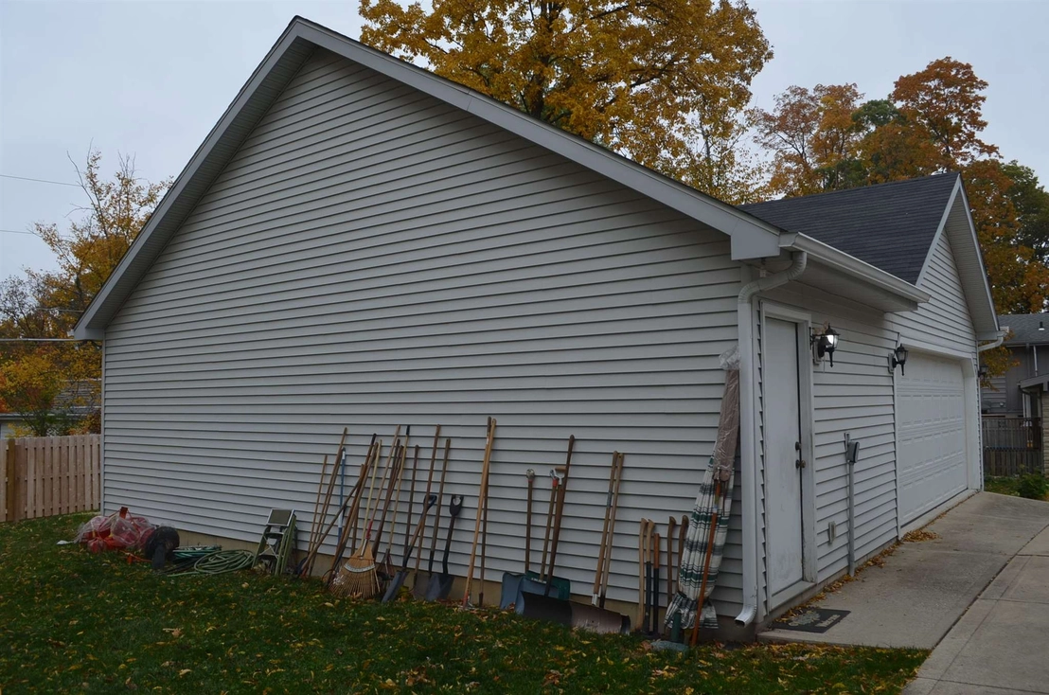

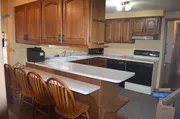

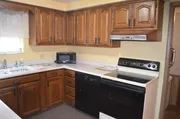




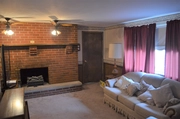















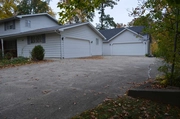







1 /
33
Map
$219,351*
●
House -
Off Market
2133 Beechmont Drive
Fort Wayne, IN 46825
5 Beds
3 Baths
3546 Sqft
$175,000 - $213,000
Reference Base Price*
12.55%
Since Nov 1, 2021
National-US
Primary Model
Sold Dec 17, 2020
$180,000
Seller
$144,000
by Ruoff Mortgage Company Inc
Mortgage Due Jan 01, 2051
About This Property
List price is the assessed value of 194,900 it may go higher or
lower at the Auction on November 12th at 6:00p.m. A large 2
story, 5 bedroom home w/3 baths on a full basement, plus, an
additional .39+/- Acre lot located across the street will be
offered separately or in combination with the home! Galley style
kitchen w/ 8 foot breakfast bar plus eat-in area!Kitchen includes
electric range/oven & Kenmore dishwasher,Large dining room w/
French style doors Large front living room w/ French style
doors,Family room w/ wood burning fireplace,Sunken den room for
office area,Upstairs has master bedroom w/ full bath, walk-in
closet, & an enclosed porch!There are 3 additional large bedrooms &
an additional full bathroom,Downstairs has a 5th bedroom off of the
kitchen area,Laundry area off of the kitchen w/ service door to
outside & into 2 car garage, plus a bump out for shoe & coat
racks.The full basement has several rooms for workshop, storage, &
a large finished entertainment areaThere is a large detached 2 car
garage w/ a separate large heated workshop, plus a full attic w/
walk-up stairs over the garage!There is a 60 ft.x32 ft. concrete
driveway area between home & detached garage!Deck off the back of
the home is 20 ft.x30 ft. w/ metal railing & built-in swing set!The
home has electric heat & 5 window/wall air conditionersThe water is
well water & there is city sewer w/ city water available
The manager has listed the unit size as 3546 square feet.
The manager has listed the unit size as 3546 square feet.
Unit Size
3,546Ft²
Days on Market
-
Land Size
0.43 acres
Price per sqft
$55
Property Type
House
Property Taxes
$1,932
HOA Dues
-
Year Built
1965
Price History
| Date / Event | Date | Event | Price |
|---|---|---|---|
| Oct 6, 2021 | No longer available | - | |
| No longer available | |||
| Dec 17, 2020 | Sold to James J Klouse, Mollie R Oh... | $180,000 | |
| Sold to James J Klouse, Mollie R Oh... | |||
| Nov 17, 2020 | In contract | - | |
| In contract | |||
| Oct 25, 2020 | Listed | $194,900 | |
| Listed | |||
Property Highlights
Fireplace
Air Conditioning
Garage
Building Info
Overview
Building
Neighborhood
Geography
Comparables
Unit
Status
Status
Type
Beds
Baths
ft²
Price/ft²
Price/ft²
Asking Price
Listed On
Listed On
Closing Price
Sold On
Sold On
HOA + Taxes
In Contract
House
4
Beds
3
Baths
1,686 ft²
$116/ft²
$195,000
Oct 12, 2023
-
$147/mo
In Contract
House
3
Beds
1.5
Baths
1,305 ft²
$138/ft²
$180,000
Nov 1, 2023
-
$130/mo
In Contract
House
3
Beds
2
Baths
1,100 ft²
$154/ft²
$169,000
Aug 17, 2023
-
$93/mo



