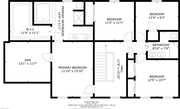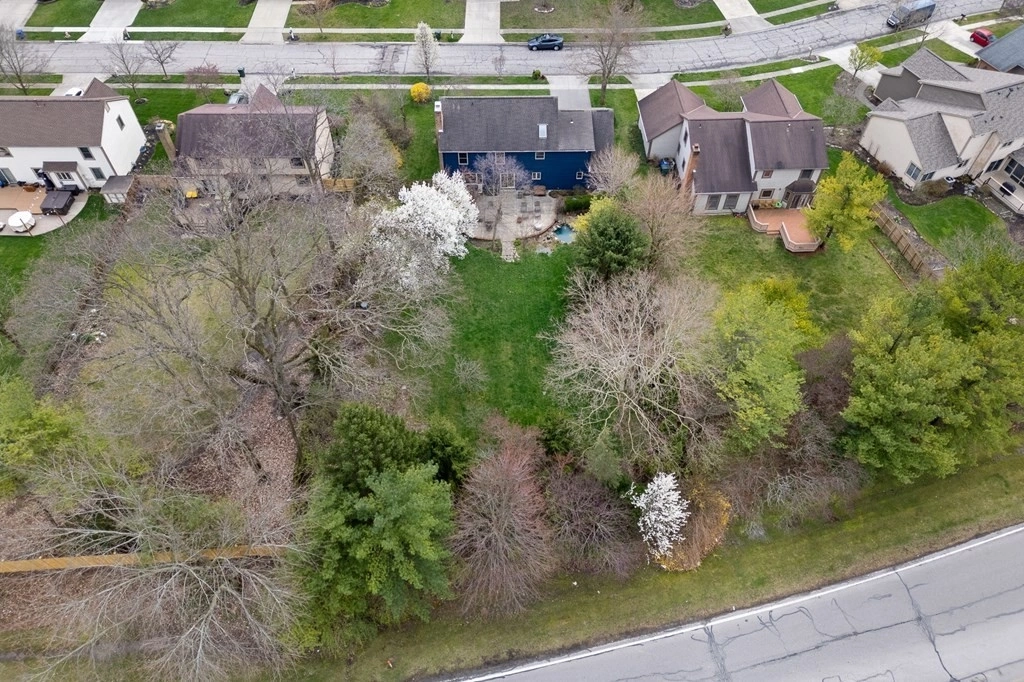

























































1 /
58
Map
$450,000 - $548,000
●
House -
In Contract
2130 Thistlewood Dr.
Columbus, OH 43235
4 Beds
2.5 Baths,
1
Half Bath
2538 Sqft
Sold Dec 03, 2015
$300,000
Buyer
Seller
$253,000
by Union Savings Bank
Mortgage Due Oct 01, 2035
Sold May 21, 1999
$227,000
Buyer
Seller
$181,600
by Helpbringer Mtg Services Inc
Mortgage Due Jun 01, 2029
About This Property
Beautiful home with classic charm in Brookside Woods! Updated
kitchen with center island and new appliances is open to the living
room with cozy wood burning fireplace! Large walk in pantry with
tons of storage! First floor laundry/mudroom with separate
entrance! Private study/office with built in bookshelves is perfect
for working from home! Formal dining room right off of the kitchen
for easy entertaining! Upstairs you will find a true primary suite,
complete with private bonus room, walk in closet, and spacious
bath! Additional 3 bedrooms and full bath are ideal for family or
guests! The lower level features a large rec room with bonus
room/potential 5th bedroom! Outside is a backyard oasis with a
completely fenced in yard, koi pond, and raised beds! The attached
two car garage is equipped with a 50 amp EV hookup and plenty of
storage! Great location with easy access to shopping, restaurants,
and parks!
The manager has listed the unit size as 2538 square feet.
The manager has listed the unit size as 2538 square feet.
Unit Size
2,538Ft²
Days on Market
-
Land Size
-
Price per sqft
$197
Property Type
House
Property Taxes
$757
HOA Dues
-
Year Built
1987
Listed By
Price History
| Date / Event | Date | Event | Price |
|---|---|---|---|
| Apr 11, 2024 | In contract | - | |
| In contract | |||
| Apr 5, 2024 | Listed | $499,000 | |
| Listed | |||
Property Highlights
Fireplace
Air Conditioning
Interior Details
Fireplace Information
Fireplace
Basement Information
Basement
Exterior Details
Exterior Information
Wood Siding




























































