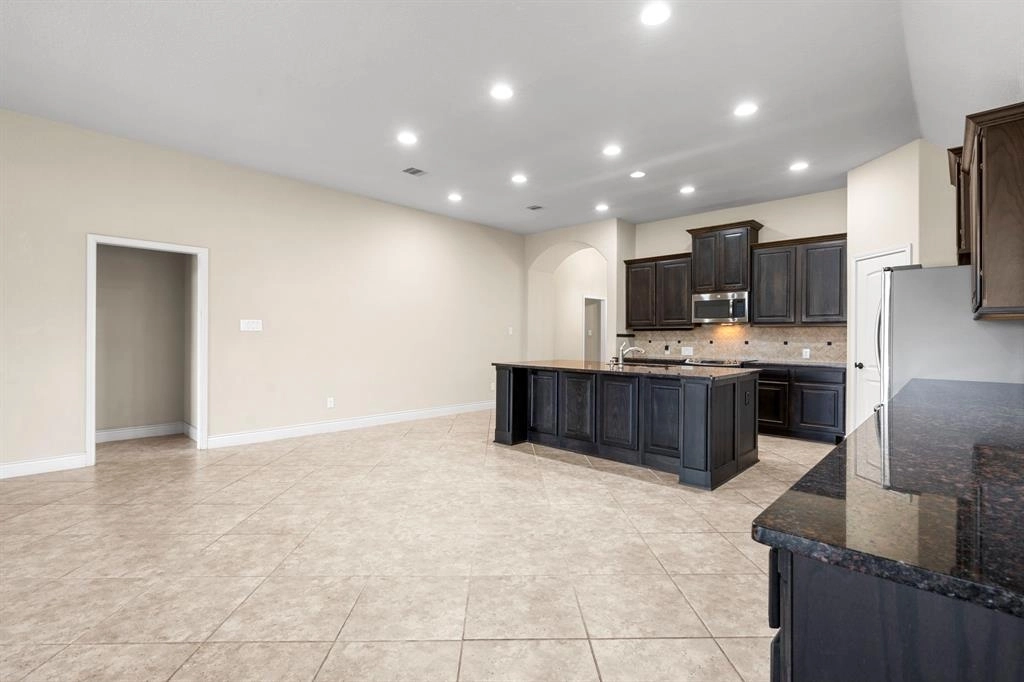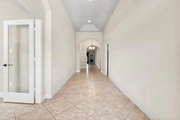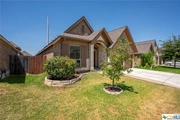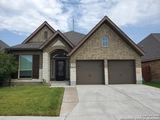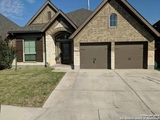$379,900
●
House -
In Contract
2130 Pioneer PASS
Seguin, TX 78155
4 Beds
3 Baths
2528 Sqft
$2,733
Estimated Monthly
$130
HOA / Fees
3.90%
Cap Rate
About This Property
Looking for the perfect Mother in Law Plan with a separate and
private room and full bath? Need a private space for guest?
Welcome to this exquisite 2,525 sq ft haven of luxury and
comfort nestled in the heart of a prime location. With 4 bedrooms,
3 full bathrooms, and an additional office space, this home offers
a perfect blend of sophistication and functionality.
As you step inside, you'll be greeted by high ceilings that create an airy and spacious ambiance throughout the home. The well-appointed kitchen boasts an abundance of cabinets and generous counter space, providing a haven for culinary enthusiasts.
Indulge in the grandeur of the primary bathroom, featuring a truly expansive walk-in shower, a separate soaking tub, and two separate vanities, all designed to create a spa-like retreat within your own home. The primary suite also offers the luxury of two walk-in closets, ensuring ample storage for your wardrobe.
Each secondary bedroom offers spacious closets, allowing for both comfort and organization. The 4th bedroom, discreetly tucked away, enjoys the privilege of its own private full bath, making it an ideal arrangement for guests or a live-in family member.
Stepping outside, a generously sized covered back patio beckons you to unwind and entertain in style. The epoxy-coated concrete floor ensures both elegance and durability. The spacious two-car garage, with its epoxy-coated floor, features two separate garage doors equipped with openers for added convenience.
The home's design embraces natural light with an array of large windows, creating an inviting and bright atmosphere that flows seamlessly from room to room. The carefully considered layout highlights the architectural excellence of this Perry Homes creation.
Nestled within the prestigious Navarro school district, this home provides access to top-notch educational opportunities.
As you step inside, you'll be greeted by high ceilings that create an airy and spacious ambiance throughout the home. The well-appointed kitchen boasts an abundance of cabinets and generous counter space, providing a haven for culinary enthusiasts.
Indulge in the grandeur of the primary bathroom, featuring a truly expansive walk-in shower, a separate soaking tub, and two separate vanities, all designed to create a spa-like retreat within your own home. The primary suite also offers the luxury of two walk-in closets, ensuring ample storage for your wardrobe.
Each secondary bedroom offers spacious closets, allowing for both comfort and organization. The 4th bedroom, discreetly tucked away, enjoys the privilege of its own private full bath, making it an ideal arrangement for guests or a live-in family member.
Stepping outside, a generously sized covered back patio beckons you to unwind and entertain in style. The epoxy-coated concrete floor ensures both elegance and durability. The spacious two-car garage, with its epoxy-coated floor, features two separate garage doors equipped with openers for added convenience.
The home's design embraces natural light with an array of large windows, creating an inviting and bright atmosphere that flows seamlessly from room to room. The carefully considered layout highlights the architectural excellence of this Perry Homes creation.
Nestled within the prestigious Navarro school district, this home provides access to top-notch educational opportunities.
Unit Size
2,528Ft²
Days on Market
-
Land Size
0.14 acres
Price per sqft
$150
Property Type
House
Property Taxes
$737
HOA Dues
$130
Year Built
-
Listed By

Last updated: 2 months ago (Unlock MLS #ACT4653060)
Price History
| Date / Event | Date | Event | Price |
|---|---|---|---|
| Mar 30, 2024 | In contract | - | |
| In contract | |||
| Mar 24, 2024 | No longer available | - | |
| No longer available | |||
| Mar 7, 2024 | Price Decreased |
$379,900
↓ $9K
(2.3%)
|
|
| Price Decreased | |||
| Jan 8, 2024 | Price Decreased |
$389,000
↓ $6K
(1.5%)
|
|
| Price Decreased | |||
| Nov 29, 2023 | Price Decreased |
$394,990
↓ $3K
(0.7%)
|
|
| Price Decreased | |||
Show More

Property Highlights
Garage
Air Conditioning
Fireplace
Parking Details
Covered Spaces: 2
Total Number of Parking: 2
Parking Features: Garage, Garage Door Opener, Garage Faces Front, Private
Garage Spaces: 2
Interior Details
Bathroom Information
Full Bathrooms: 3
Guest Full Bathrooms: 1
Interior Information
Interior Features: Two Primary Suties, Ceiling Fan(s), Coffered Ceiling(s), High Ceilings, Granite Counters, Double Vanity, Electric Dryer Hookup, French Doors, High Speed Internet, Kitchen Island, No Interior Steps, Open Floorplan, Pantry, Primary Bedroom on Main, Soaking Tub, Two Primary Closets, Walk-In Closet(s), Washer Hookup
Appliances: Dishwasher, Disposal, Electric Range, Exhaust Fan, Microwave, Oven, Electric Oven, Free-Standing Electric Oven
Flooring Type: Carpet, Laminate, Tile
Cooling: Ceiling Fan(s), Central Air, Electric
Heating: Central, Electric
Living Area: 2528
Room 1
Level: Main
Type: Living Room
Features: Ceiling Fan(s), Coffered Ceiling(s), High Ceilings
Room 2
Level: Main
Type: Kitchen
Features: Center Island, Coffered Ceiling(s), Granite Counters, High Ceilings, Open to Family Room, Pantry
Room 3
Level: Main
Type: Office
Features: Coffered Ceiling(s), High Ceilings
Room 4
Level: Main
Type: Laundry
Features: High Ceilings
Room 5
Level: Main
Type: Primary Bedroom
Features: Ceiling Fan(s), Coffered Ceiling(s), Double Vanity, Full Bath, Garden Tub, High Ceilings, Separate Shower, Soaking Tub, Two Primary Closets, Walk-In Closet(s)
Room 6
Level: Main
Type: Primary Bathroom
Features: Coffered Ceiling(s), Full Bath, High Ceilings, Separate Shower, Soaking Tub, Two Primary Closets, Walk-In Closet(s)
Room 7
Level: Main
Type: Bedroom
Features: Coffered Ceiling(s), Full Bath, Walk-In Closet(s)
Room 8
Level: Main
Type: Bedroom
Features: Coffered Ceiling(s), Walk-In Closet(s)
Room 9
Level: Main
Type: Bedroom
Features: Coffered Ceiling(s), Walk-In Closet(s)
Room 10
Level: Main
Type: Bathroom
Features: Full Bath
Room 11
Level: Main
Type: Bathroom
Features: Walk-In Closet(s)
Fireplace Information
Fireplace Features: Living Room
Fireplaces: 1
Exterior Details
Property Information
Property Type: Residential
Property Sub Type: Single Family Residence
Green Energy Efficient
Property Condition: Resale
Year Built: 2014
Year Built Source: Public Records
View Desription: None
Fencing: Back Yard, Fenced, Privacy, Wood
Building Information
Levels: One
Construction Materials: Brick, HardiPlank Type
Foundation: Slab
Roof: Composition
Exterior Information
Exterior Features: Gutters Full, Private Yard
Pool Information
Pool Features: None
Lot Information
Lot Features: Alley, Back Yard, City Lot, Few Trees, Front Yard, Interior Lot, Private, Trees-Small (Under 20 Ft)
Lot Size Acres: 0.1377
Lot Size Square Feet: 5998.21
Land Information
Water Source: Public
Financial Details
Tax Year: 2023
Tax Annual Amount: $8,840
Utilities Details
Water Source: Public
Sewer : Public Sewer
Utilities For Property: Electricity Connected, Sewer Connected, Water Connected
Location Details
Directions: From IH10, take Hwy 46 North, turn right on Coral Sky into Subdivision, turn right onto Pioneer Pass, home is on the right.
Community Features: Cluster Mailbox, Common Grounds
Other Details
Association Fee Includes: Common Area Maintenance
Association Fee: $130
Association Fee Freq: Semi-Annually
Association Name: Mill Creek Crossing Home Owners Association
Selling Agency Compensation: 3.000
Comparables
Unit
Status
Status
Type
Beds
Baths
ft²
Price/ft²
Price/ft²
Asking Price
Listed On
Listed On
Closing Price
Sold On
Sold On
HOA + Taxes
Sold
House
4
Beds
3
Baths
2,941 ft²
$143/ft²
$419,999
Jan 10, 2024
-
Nov 30, -0001
$130/mo
Sold
House
3
Beds
2
Baths
1,727 ft²
$248/ft²
$429,000
Dec 13, 2023
-
Nov 30, -0001
$459/mo
Sold
House
4
Beds
3
Baths
3,104 ft²
$285,000
Nov 7, 2018
$257,000 - $313,000
Jan 25, 2019
$473/mo
Sold
House
3
Beds
2
Baths
2,174 ft²
$360,000
Aug 3, 2020
$324,000 - $396,000
Oct 29, 2020
$530/mo
Sold
House
3
Beds
2
Baths
1,822 ft²
$390,000
Apr 21, 2022
$351,000 - $429,000
Jun 30, 2022
$413/mo
Sold
House
5
Beds
3
Baths
1,917 ft²
$405,000
Aug 22, 2022
$365,000 - $445,000
Oct 6, 2022
$351/mo
Active
House
4
Beds
3
Baths
2,579 ft²
$162/ft²
$419,000
Dec 13, 2023
-
$130/mo















