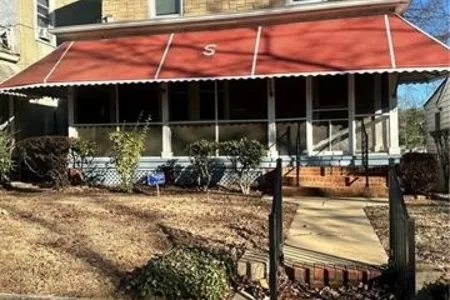






































1 /
39
Map
$275,316*
●
House -
Off Market
213 West 31st Street
Richmond, VA 23225
4 Beds
1 Bath
1200 Sqft
$225,000 - $273,000
Reference Base Price*
10.17%
Since Jan 1, 2022
National-US
Primary Model
Sold Dec 27, 2021
$255,000
Seller
$247,350
by Truist Bank
Mortgage Due Sep 01, 2051
About This Property
Welcome to a charming 1948 cape cod in a convenient location close
to the city, the river, parks, restaurants, shopping and more that
you will LOVE. Pull up to the home and you will immediately notice
the new roof and charming curb appeal of a well-maintained and
established home. Step inside, and fall in love with the newly
refinished wood floors in the living room (also found in the
hallway and both downstairs bedrooms). From here, you'll easily
flow to your dining area and your beautifully refreshed kitchen,
offering mindful updates without robbing the home of its original
charm. Here you'll enjoy painted white cabinetry, butcher block
counters, white subway tile backsplash, and stainless appliances.
Next, you'll find a spacious laundry/utility room with access to
the freshly painted back deck and patio, and a large back yard
perfect for cookouts and playtime. Back inside, find a full hall
bath with updated fixtures and 2 spacious first floor bedrooms!
Heading upstairs, find your new mini-split system and two more
bedrooms with those classic cape cod vaulted ceilings and built-in
shelving and drawers! This special home won't last!
The manager has listed the unit size as 1200 square feet.
The manager has listed the unit size as 1200 square feet.
Unit Size
1,200Ft²
Days on Market
-
Land Size
0.14 acres
Price per sqft
$208
Property Type
House
Property Taxes
$121
HOA Dues
-
Year Built
1948
Price History
| Date / Event | Date | Event | Price |
|---|---|---|---|
| Dec 28, 2021 | No longer available | - | |
| No longer available | |||
| Dec 27, 2021 | Sold to John D Orgnon, Lillyann Bur... | $255,000 | |
| Sold to John D Orgnon, Lillyann Bur... | |||
| Dec 3, 2021 | Pending | $255,000 | |
| Pending | |||
| Nov 18, 2021 | In contract | - | |
| In contract | |||
| Oct 28, 2021 | Listed | $249,900 | |
| Listed | |||
Show More

Property Highlights
Air Conditioning
Parking Available
Building Info
Overview
Building
Neighborhood
Zoning
Geography
Comparables
Unit
Status
Status
Type
Beds
Baths
ft²
Price/ft²
Price/ft²
Asking Price
Listed On
Listed On
Closing Price
Sold On
Sold On
HOA + Taxes
Sold
House
3
Beds
3
Baths
1,476 ft²
$159/ft²
$234,900
Jan 13, 2023
$234,900
Mar 8, 2023
-
House
3
Beds
3
Baths
1,737 ft²
$158/ft²
$275,000
Mar 23, 2023
$275,000
Apr 24, 2023
-
Condo
1
Bed
2
Baths
935 ft²
$312/ft²
$292,000
Jun 20, 2023
$292,000
Jun 20, 2023
-
In Contract
Other
Loft
2
Baths
1,155 ft²
$203/ft²
$235,000
Jul 1, 2023
-
$88/mo
In Contract
Other
Loft
2
Baths
1,024 ft²
$273/ft²
$279,950
May 10, 2023
-
$169/mo
In Contract
Other
Loft
1
Bath
1,462 ft²
$157/ft²
$229,000
Apr 29, 2023
-
$144/mo













































