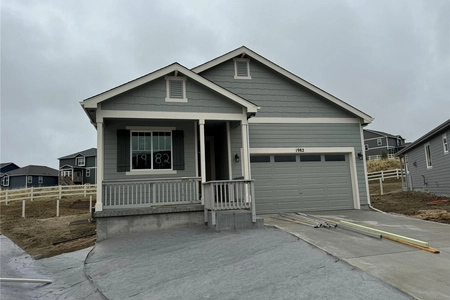




























1 /
29
Video
Map
$635,000
●
House -
Off Market
2128 Peralta Loop
Castle Rock, CO 80104
4 Beds
3 Baths
2768 Sqft
$642,771
RealtyHop Estimate
-1.11%
Since Apr 1, 2023
CO-Denver
Primary Model
About This Property
Awesome main floor living in this ranch floorplan backing to open
space! The open floorplan is perfect for entertaining or spending
time with family. The well-designed kitchen with granite counters,
stainless steel appliances and a separate pantry has everything you
need to easily prepare meals. The spacious great room has a
fireplace that provides warmth on those cold winter nights. The
eating area has incredible natural light thanks to windows on two
sides! Plantation shutters add an elegant touch to the main floor
living area! The master suite has an enormous walk-in closet that
will accommodate even the largest wardrobe collection. The low
entry walk-in shower is easily accessible even for those without
great mobility. Dual sinks, a water closet and a linen closet
complete the master bath. The main floor has 2 additional
bedrooms that share a guest bath. The front bedroom makes an
amazing home office with a large southern facing window providing
abundant natural lighting. A mud room directly off the garage has
lockers to hang your coats. The almost 1700 square foot basement
provides additional living options. The finished space has a large
great room and additional guest suite. The great room has space for
your home theatre and workout area. There is also a 22' by 13'
partially finished area that was used as a wood shop! The covered
back patio is the perfect place to enjoy your morning coffee or the
beautiful Colorado evenings! With this home backing to open space
and no homes behind, the back patio has privacy not normally found
in newer neighborhoods! The natural looking artificial turf in the
backyard is zero maintenance so you don't spend extra time mowing
or taking care of the yard. The oversized 2 car garage has an
additional 12' by 6' area in the front of the garage for a
workbench or additional storage. The community pool is a 2 minute
walk from the house and walking and hiking trails run throughout
the community. 1 Year Home Warranty Included.
Unit Size
2,768Ft²
Days on Market
33 days
Land Size
0.11 acres
Price per sqft
$235
Property Type
House
Property Taxes
$312
HOA Dues
$86
Year Built
2020
Last updated: 2 months ago (REcolorado MLS #REC5144471)
Price History
| Date / Event | Date | Event | Price |
|---|---|---|---|
| Mar 30, 2023 | Sold to Constance E Keitel, Thomas ... | $635,000 | |
| Sold to Constance E Keitel, Thomas ... | |||
| Feb 24, 2023 | Listed by KENTWOOD REAL ESTATE DTC, LLC | $650,000 | |
| Listed by KENTWOOD REAL ESTATE DTC, LLC | |||
| Aug 28, 2020 | Sold to Peggy Lindberg, William Lin... | $482,283 | |
| Sold to Peggy Lindberg, William Lin... | |||
Property Highlights
Air Conditioning
Fireplace
Garage
Building Info
Overview
Building
Neighborhood
Geography
Comparables
Unit
Status
Status
Type
Beds
Baths
ft²
Price/ft²
Price/ft²
Asking Price
Listed On
Listed On
Closing Price
Sold On
Sold On
HOA + Taxes
House
4
Beds
3
Baths
2,618 ft²
$233/ft²
$610,000
Feb 15, 2023
$610,000
May 25, 2023
$279/mo
Sold
House
4
Beds
3
Baths
2,618 ft²
$246/ft²
$645,000
Mar 30, 2023
$645,000
May 10, 2023
$276/mo
Sold
House
4
Beds
3
Baths
2,618 ft²
$262/ft²
$685,000
Feb 16, 2024
$685,000
Mar 15, 2024
$310/mo
Sold
House
4
Beds
4
Baths
3,027 ft²
$223/ft²
$675,000
Apr 19, 2023
$675,000
Aug 18, 2023
$291/mo
Sold
House
4
Beds
4
Baths
3,051 ft²
$205/ft²
$625,000
Feb 28, 2023
$625,000
Jun 16, 2023
$409/mo
Sold
House
4
Beds
4
Baths
3,155 ft²
$222/ft²
$700,000
Mar 3, 2023
$700,000
Apr 21, 2023
$446/mo
In Contract
House
4
Beds
3
Baths
2,618 ft²
$267/ft²
$700,000
Mar 22, 2024
-
$333/mo
In Contract
House
4
Beds
3
Baths
2,614 ft²
$268/ft²
$700,000
Apr 11, 2024
-
$372/mo
Active
House
4
Beds
3
Baths
2,428 ft²
$284/ft²
$689,000
May 2, 2024
-
$335/mo
Active
House
4
Beds
3
Baths
2,398 ft²
$310/ft²
$743,275
Apr 17, 2024
-
$345/mo
In Contract
House
4
Beds
2
Baths
1,774 ft²
$324/ft²
$575,000
Apr 25, 2024
-
$321/mo


































