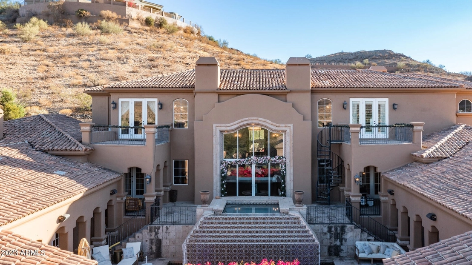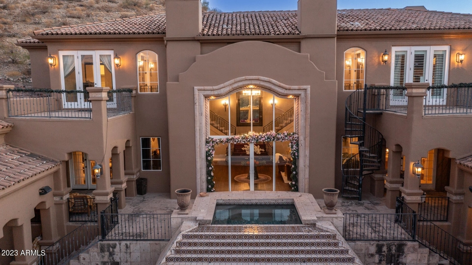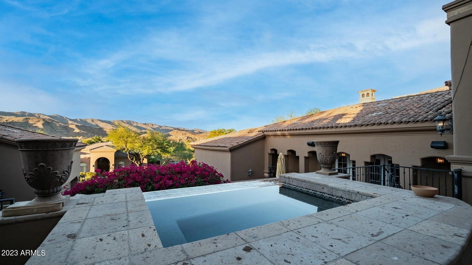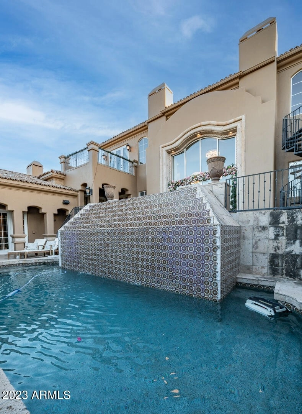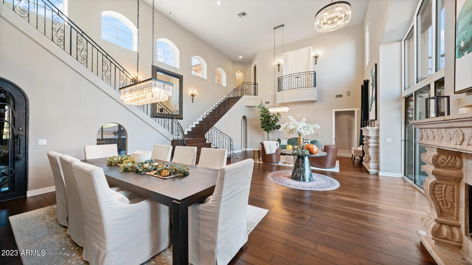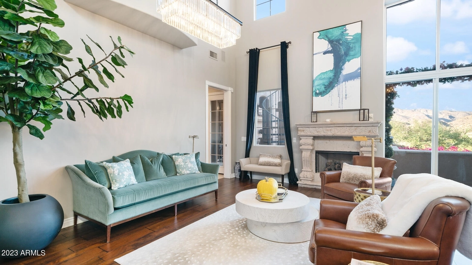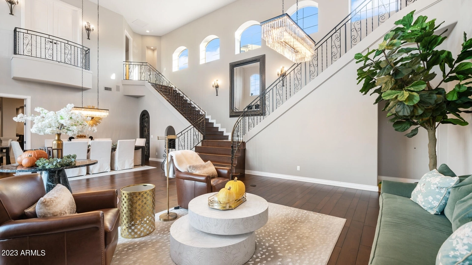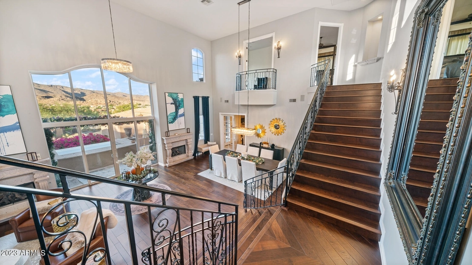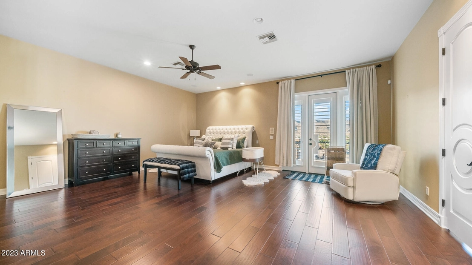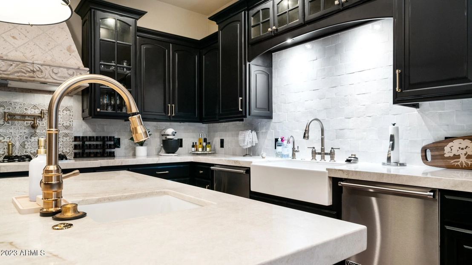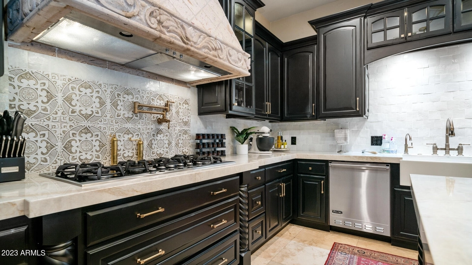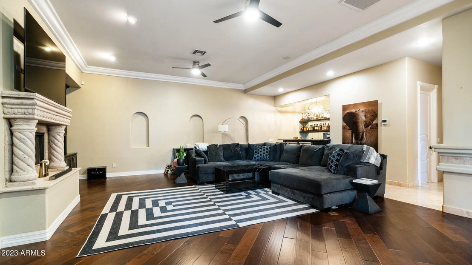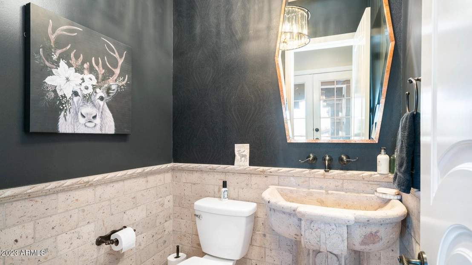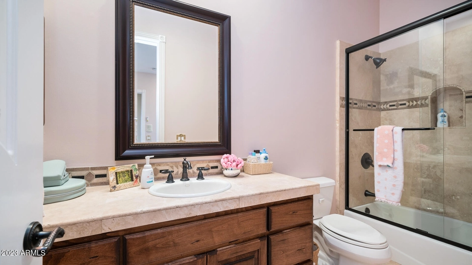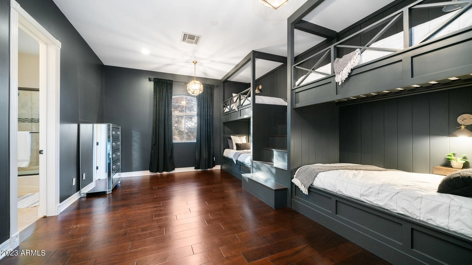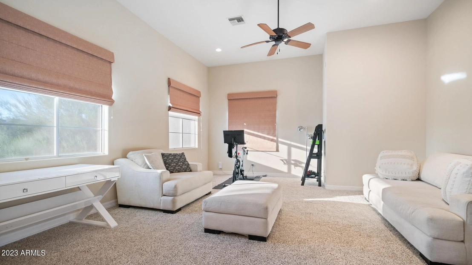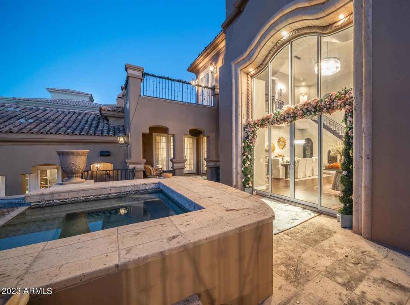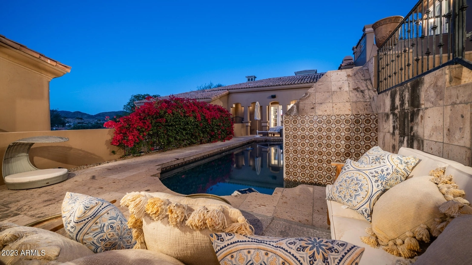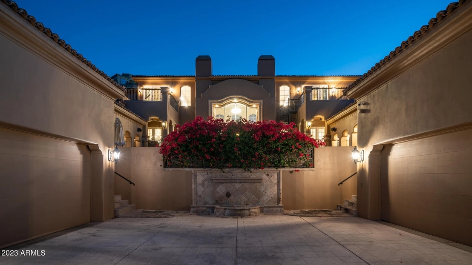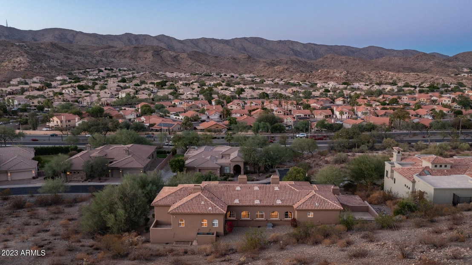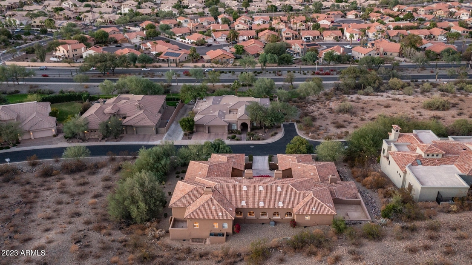
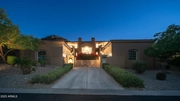
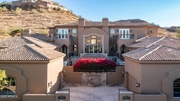
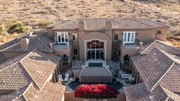
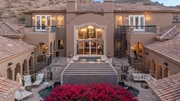



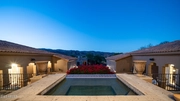


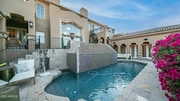

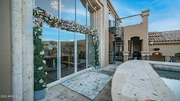


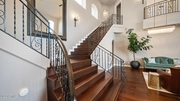
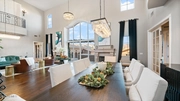
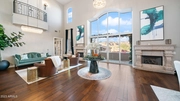

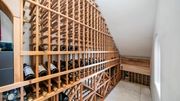

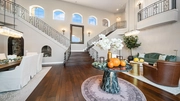



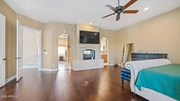


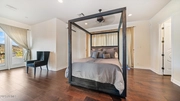
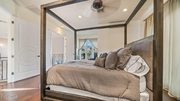
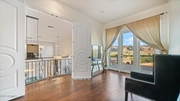
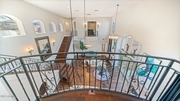



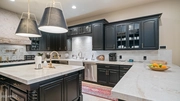





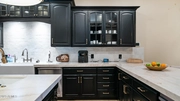



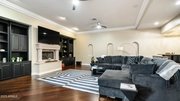

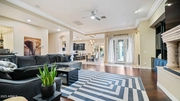

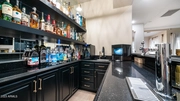



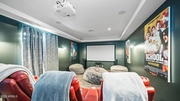


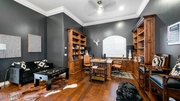
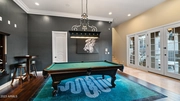
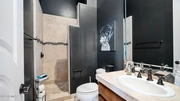

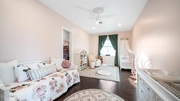



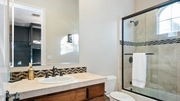



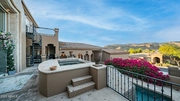
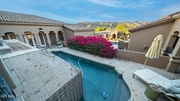
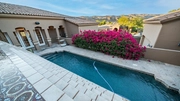
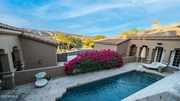
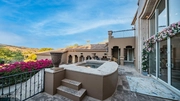

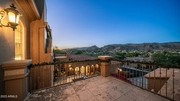

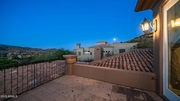
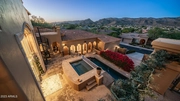

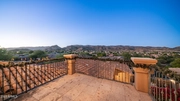




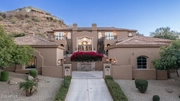
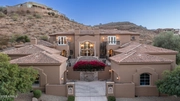
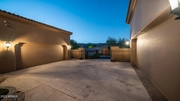


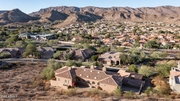
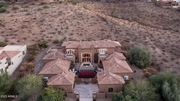







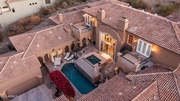
1 /
100
Map
$1,575,000 - $1,923,000
●
House -
Off Market
2127 E BARKWOOD Road
Phoenix, AZ 85048
Studio
8 Baths
6554 Sqft
Sold Jan 31, 2024
$1,650,000
Buyer
Sold May 28, 2021
$1,499,000
$1,178,000
by V I P Mortgage Inc
Mortgage Due Jun 01, 2051
About This Property
Welcome to this breath-taking, all custom luxury property, built on
the mountain side in the sought-after gated community The
Sanctuary. This home boasts a private gated and pavered drive that
welcomes you into an incredible courtyard with a beautiful
fountain, covered patios, sitting areas, a negative edge spa that
flows down into the pool all situated to take in the amazing
mountain views of South Mountain. Open the double-door entryway and
enter into the very open and grand family room with 22-ft high
ceilings, dual wrought iron staircases leading to the Primary
Bedroom and Secondary Bedroom Suite (with their own balconies!),
gorgeous wood floors and stairs, climate control wine room, dual
gas fireplaces surrounded in Cantera Stone, this truly is an
amazing room for entertaining! A spacious master en suite includes
a sitting area, and a private balcony also with views of South
Mountain, a double-sided gas burning fireplace warms both the
bedroom suite and master bath, jetted soaking tub, dual walk-in
shower, his & her vanities and closets all with beautiful wood and
stone flooring and custom tile. The custom designed and newly
renovated kitchen boasts SS Viking appliances, dual ovens and
dishwashers, built-in custom cabinetry, granite counter tops and
island finished with double bull nose edge. This kitchen opens into
a spacious family room with a beautiful Cantera Stone gas burning
fireplace, custom wood built-ins and fully equipped walk-in wet bar
with a mini-refrigerator. As you go down past the family room is a
bonus room/office with a full bathroom, built-in desk with a large
window that has brand new 4-in shaker blinds. Open the blinds for
an incredible view of South Mountain. On the opposite side of the
grand family room, you'll find your very own private Theater with
large screen projector, comfortable recliners, snack counter and
table area as well as another full bathroom. Another two Large
Secondary bedrooms with full bathrooms are located on the first
level, and then down just a few stairs, an entire In Law Suite with
washer/dryer hook up and full bathroom. Not to be forgotten are the
two separate garages offering a total of four parking spaces and
built-in garage cabinets. One garage has the option to have air
conditioning. The upgrades are endless, the views are amazing this
is absolutely a must see!
The manager has listed the unit size as 6554 square feet.
The manager has listed the unit size as 6554 square feet.
Unit Size
6,554Ft²
Days on Market
-
Land Size
0.74 acres
Price per sqft
$267
Property Type
House
Property Taxes
$978
HOA Dues
$1,510
Year Built
2003
Price History
| Date / Event | Date | Event | Price |
|---|---|---|---|
| Jan 31, 2024 | Sold to Huan Guo, Yini Huang | $1,650,000 | |
| Sold to Huan Guo, Yini Huang | |||
| Jan 13, 2024 | No longer available | - | |
| No longer available | |||
| Dec 28, 2023 | Relisted | $1,749,000 | |
| Relisted | |||
| Dec 27, 2023 | No longer available | - | |
| No longer available | |||
| Dec 15, 2023 | Price Decreased |
$1,749,000
↓ $50K
(2.8%)
|
|
| Price Decreased | |||
Show More








