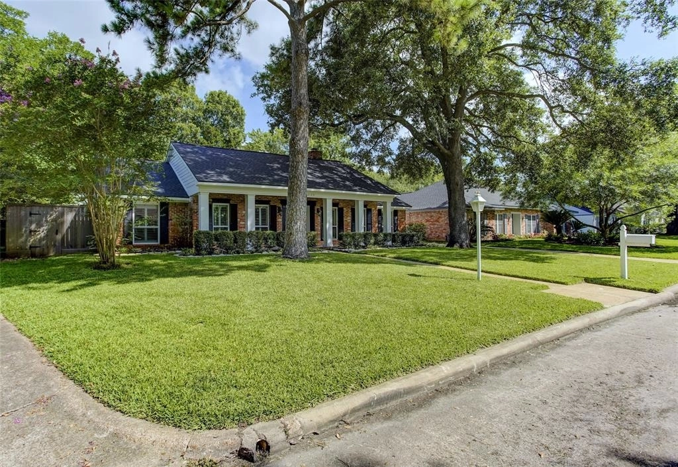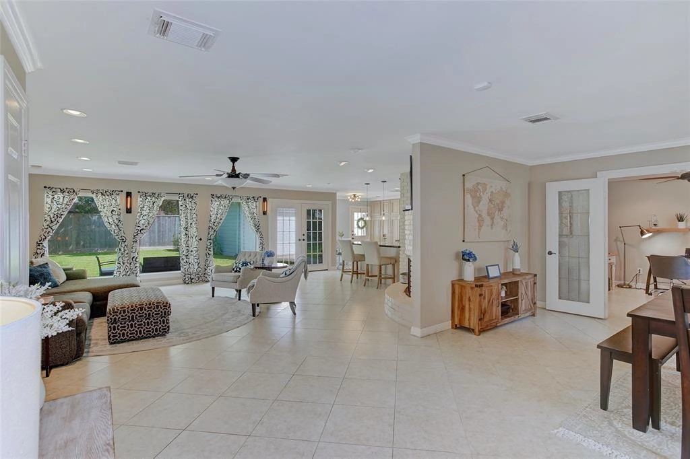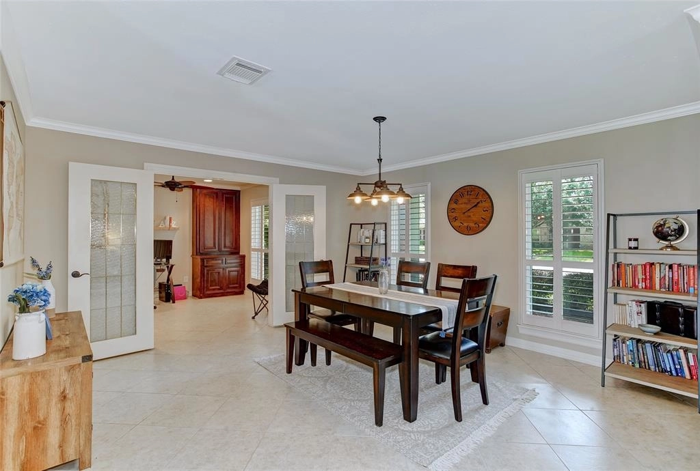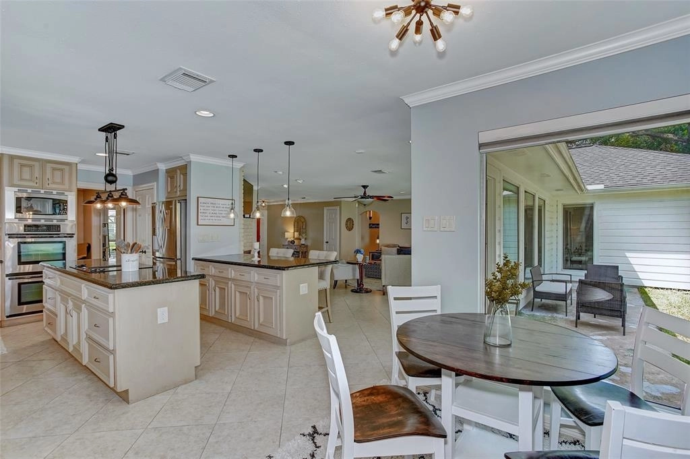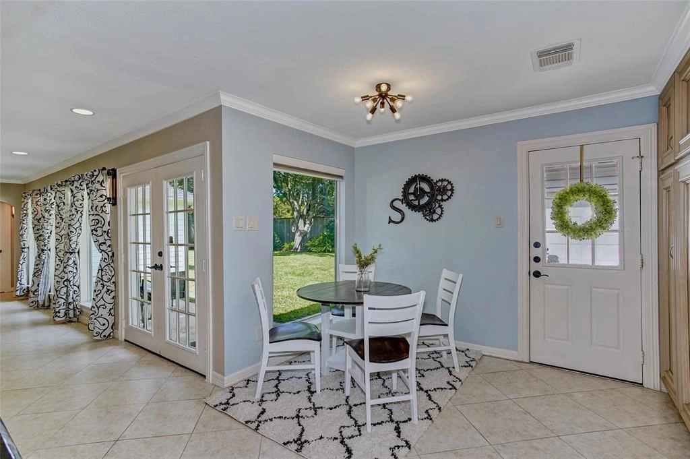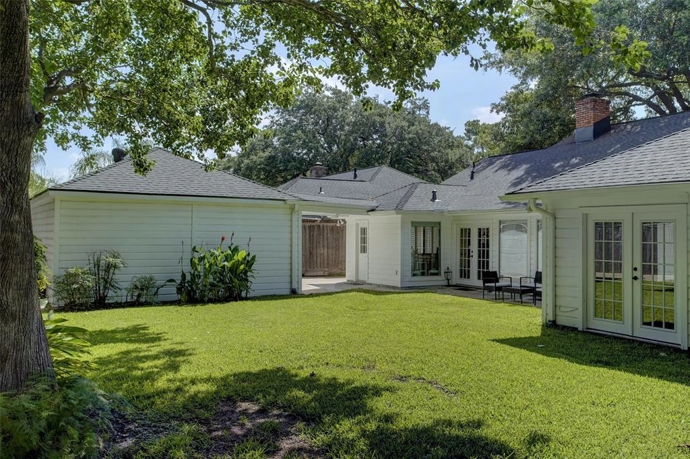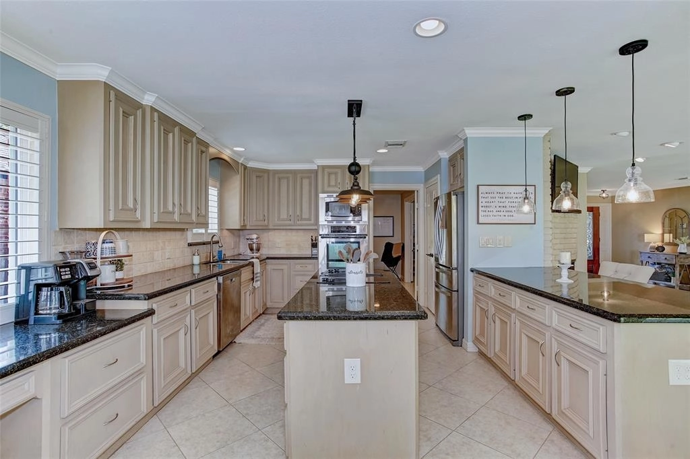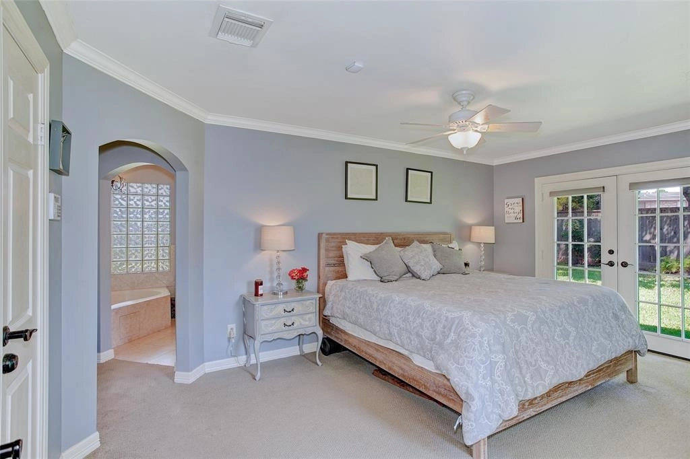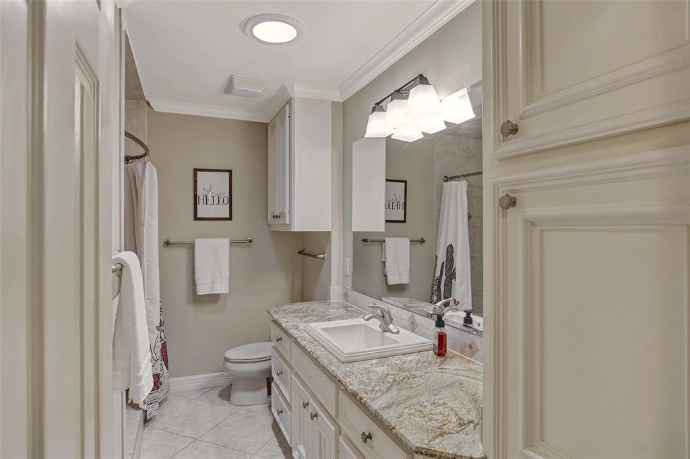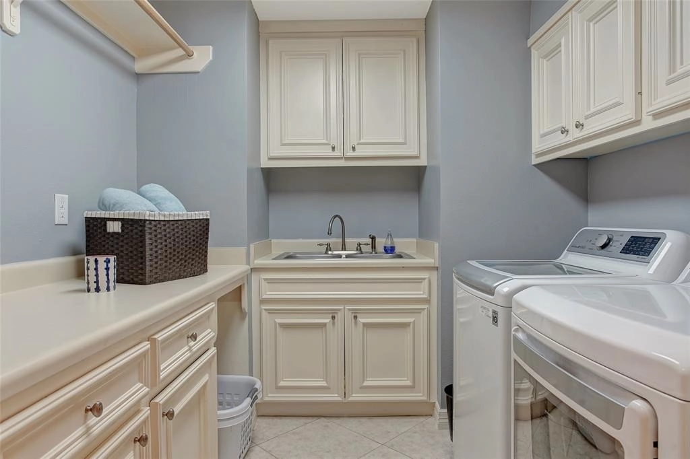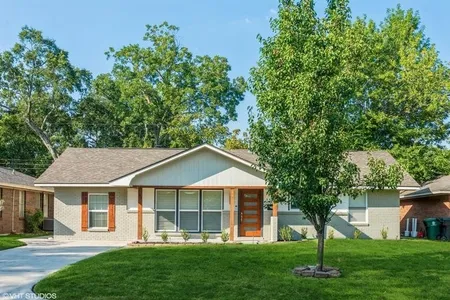

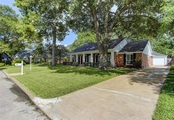

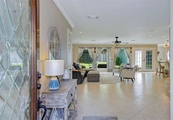
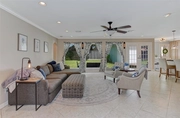





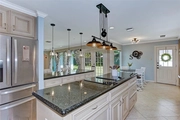
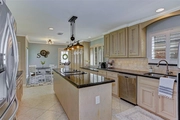


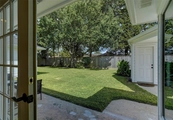





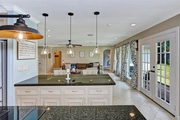





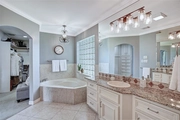
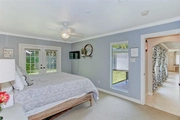



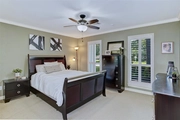

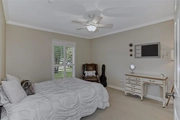


1 /
37
Map
$623,158*
●
House -
Off Market
2123 Rosefield Drive
Houston, TX 77080
3 Beds
2 Baths
2381 Sqft
$383,000 - $467,000
Reference Base Price*
46.63%
Since Sep 1, 2019
National-US
Primary Model
Sold May 03, 2022
Transfer
Seller
$452,000
by Zions Bancorporation Na
Mortgage
Sold Aug 15, 2019
Transfer
Buyer
About This Property
Tucked away in peaceful Spring Shadows, this inviting single story
home presents a fantastic curb appeal w/ newly installed roof &
gutters, manicured lawn, mature trees & regal columned porch.
Masterful & modern design are uniquely embodied in this open
concept home w/abundant natural light, plantation shutters, tile
floors, updated lighting & statement wood-burning fireplace. This
expertly designed floor plan is accompanied by a private office,
beautiful finished laundry room & effortless flow out to the
alfresco patio & large fenced backyard. Culinary perfection is
easily achieved in the spacious kitchen w/ SS appliances incl.
double oven, extensive cabinetry & granite prep island. For a
relaxing end to the day, retreat to the master suite; a generous
layout incl. ensuite bath featuring a dual-head shower & jetted
tub, + oversized walk-in closet w/ built-ins. With easy access to
nearby shopping and dining, I-10, Memorial City Mall & City Center,
this home is the ultimate retreat!
The manager has listed the unit size as 2381 square feet.
The manager has listed the unit size as 2381 square feet.
Unit Size
2,381Ft²
Days on Market
-
Land Size
-
Price per sqft
$179
Property Type
House
Property Taxes
$864
HOA Dues
-
Year Built
1968
Price History
| Date / Event | Date | Event | Price |
|---|---|---|---|
| Aug 15, 2019 | No longer available | - | |
| No longer available | |||
| Aug 14, 2019 | Relisted | $425,000 | |
| Relisted | |||
| Aug 6, 2019 | No longer available | - | |
| No longer available | |||
| Jun 24, 2019 | Listed | $425,000 | |
| Listed | |||
| Jul 9, 2017 | Listed | $415,000 | |
| Listed | |||
|
|
|||
|
COMPLETELY REMODELED, STUNNING HOME in highly desirable Spring
Shadows CLOSE TO I10 AND BELTWAY! NOT A FLIP & NEVER FLOODED. Open
floor plan, perfect for entertaining! EXPANSIVE kitchen- dbl ovens,
granite, custom cabinets, AMAZING storage- a CHEF'S DREAM!
Beautiful master suite w/custom built-ins in HUGE mstr closet. ALL
NEW plumbing, doors, windows, electrical. NEW siding, NEW fence!
High-end finishes-plantation shutters, custom blinds, sink in
utility. THIS HOME HAS IT ALL- WILL NOT…
|
|||
Property Highlights
Fireplace
Air Conditioning
Garage
Building Info
Overview
Building
Neighborhood
Geography
Comparables
Unit
Status
Status
Type
Beds
Baths
ft²
Price/ft²
Price/ft²
Asking Price
Listed On
Listed On
Closing Price
Sold On
Sold On
HOA + Taxes
House
3
Beds
4
Baths
2,659 ft²
$174/ft²
$461,950
Feb 3, 2021
-
-
House
3
Beds
4
Baths
1,947 ft²
$215/ft²
$418,950
Feb 3, 2021
-
-
House
3
Beds
4
Baths
2,795 ft²
$166/ft²
$464,950
Feb 3, 2021
-
-
House
3
Beds
3
Baths
1,770 ft²
$216/ft²
$381,950
Feb 3, 2021
-
-
House
3
Beds
3
Baths
1,404 ft²
$251/ft²
$351,950
Feb 3, 2021
-
-
House
2
Beds
4
Baths
1,955 ft²
$206/ft²
$401,950
Feb 3, 2021
-
-



