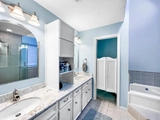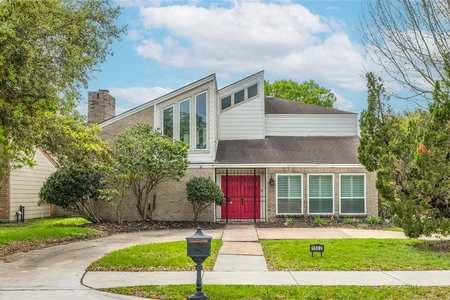





























1 /
30
Map
$397,000
●
House -
For Sale
2122 Glen Knoll Drive
Houston, TX 77077
3 Beds
3 Baths,
1
Half Bath
2326 Sqft
$2,556
Estimated Monthly
$43
HOA / Fees
4.40%
Cap Rate
About This Property
Step into a transcendent realm within HOUSTON'S ENERGY CORRIDOR,
where celestial living awaits in this sanctuary of boundless
possibilities. With 3 celestial bedrooms & 2.5 ethereal baths
spread across 2,300+ sqft, this home emanates divine tranquility.
Recently updated, its interior showcases double paned windows,
harmonizing nature while curbing costs. An Island Kitchen
seamlessly integrates with the dining & living areas, crowned by a
celestial fireplace for enchanting gatherings. The divine primary
en suite reveals a celestial vanity, dual sink, & a sublime
shower/garden tub. Ascend to the celestial second level, where a
spacious game room awaits amidst VAULTED ceilings, accompanied by 2
ethereal bedrooms and a full bath. Outside, sprawling patio
overlooks lush greenery, leading to over-sized 2-car garage
enveloped in celestial serenity. Enjoy seamless access to I-10,
Beltway 8, & amenities. Experience transcendent living - Updated to
Pex Pipes & Italian marble in Primary Bedroom
Unit Size
2,326Ft²
Days on Market
34 days
Land Size
0.18 acres
Price per sqft
$171
Property Type
House
Property Taxes
$563
HOA Dues
$43
Year Built
1983
Listed By
Last updated: 11 days ago (HAR #61827338)
Price History
| Date / Event | Date | Event | Price |
|---|---|---|---|
| Apr 4, 2024 | Listed by eXp Realty LLC | $397,000 | |
| Listed by eXp Realty LLC | |||
| Sep 14, 2016 | Sold to Branden L Luthye | $23,600 | |
| Sold to Branden L Luthye | |||
Property Highlights
Air Conditioning
Fireplace
Parking Details
Has Garage
Garage Features: Attached Garage
Garage: 2 Spaces
Interior Details
Bedroom Information
Bedrooms: 3
Bedrooms: Primary Bed - 1st Floor, Sitting Area, Walk-In Closet
Bathroom Information
Full Bathrooms: 2
Half Bathrooms: 1
Master Bathrooms: 0
Interior Information
Interior Features: Alarm System - Owned, Balcony, Fire/Smoke Alarm, Formal Entry/Foyer, High Ceiling, Prewired for Alarm System, Wired for Sound
Laundry Features: Electric Dryer Connections, Gas Dryer Connections, Washer Connections
Kitchen Features: Breakfast Bar, Island w/ Cooktop, Pantry, Pots/Pans Drawers, Under Cabinet Lighting
Flooring: Engineered Wood, Tile, Vinyl Plank, Wood
Fireplaces: 1
Fireplace Features: Gaslog Fireplace, Wood Burning Fireplace
Living Area SqFt: 2326
Exterior Details
Property Information
Year Built: 1983
Year Built Source: Appraisal District
Construction Information
Home Type: Single-Family
Architectural Style: Other Style, Traditional, Victorian
Construction materials: Brick, Other, Wood
Foundation: Slab
Roof: Composition, Other
Building Information
Exterior Features: Back Green Space, Back Yard, Back Yard Fenced, Balcony, Patio/Deck
Lot Information
Lot size: 0.1768
Financial Details
Total Taxes: $6,760
Tax Year: 2023
Tax Rate: 2.0148
Parcel Number: 111-102-000-0006
Compensation Disclaimer: The Compensation offer is made only to participants of the MLS where the listing is filed
Compensation to Buyers Agent: 3%
Utilities Details
Heating Type: Central Electric
Cooling Type: Central Electric
Sewer Septic: Public Sewer, Public Water
Location Details
Location: From Interstate 10 (I-10):
Take the exit onto Sam Houston Tollway South (Beltway 8).
Continue on Sam Houston Tollway South for about 7 miles.
From Sam Houston Tollway (Beltway 8):
Take the Westheimer Road exit.
Merge onto Westheimer Road heading west.
Continue on Westheimer Road for approximately 3 miles.
Continuing on Westheimer Road:
Turn left onto South Dairy Ashford Road.
After about 0.5 miles, turn right onto Glen Knoll Drive.
2122 Glen Knoll Dr will be on your left.
Subdivision: April Village Sec 01
HOA Details
HOA Fee: $510
HOA Fee Includes: Courtesy Patrol, Grounds, Other, Recreational Facilities
HOA Fee Pay Schedule: Annually
Building Info
Overview
Building
Neighborhood
Geography
Comparables
Unit
Status
Status
Type
Beds
Baths
ft²
Price/ft²
Price/ft²
Asking Price
Listed On
Listed On
Closing Price
Sold On
Sold On
HOA + Taxes
House
3
Beds
3
Baths
2,399 ft²
$339,950
Apr 1, 2022
$306,000 - $372,000
Jun 1, 2022
$587/mo
House
3
Beds
3
Baths
2,341 ft²
$335,000
Jun 6, 2023
$302,000 - $368,000
Jul 28, 2023
$632/mo
House
3
Beds
3
Baths
2,277 ft²
$340,000
Nov 22, 2021
$306,000 - $374,000
Mar 17, 2022
$582/mo
House
3
Beds
2
Baths
2,000 ft²
$355,000
Feb 3, 2024
$320,000 - $390,000
Mar 7, 2024
$569/mo
House
3
Beds
3
Baths
2,424 ft²
$310,000
Aug 13, 2021
$279,000 - $341,000
Sep 14, 2021
$580/mo
House
3
Beds
2
Baths
1,846 ft²
$365,100
Aug 17, 2021
$329,000 - $401,000
Oct 15, 2021
$566/mo
Active
House
3
Beds
2
Baths
2,362 ft²
$177/ft²
$419,000
Oct 13, 2023
-
$754/mo
Active
House
3
Beds
3
Baths
2,262 ft²
$176/ft²
$399,000
Mar 29, 2024
-
$667/mo
In Contract
House
3
Beds
2
Baths
2,162 ft²
$173/ft²
$375,000
Mar 1, 2024
-
$716/mo
About Westside
Similar Homes for Sale
Nearby Rentals

$2,195 /mo
- 3 Beds
- 2.5 Baths
- 2,356 ft²

$2,200 /mo
- 3 Beds
- 2 Baths
- 1,664 ft²




































