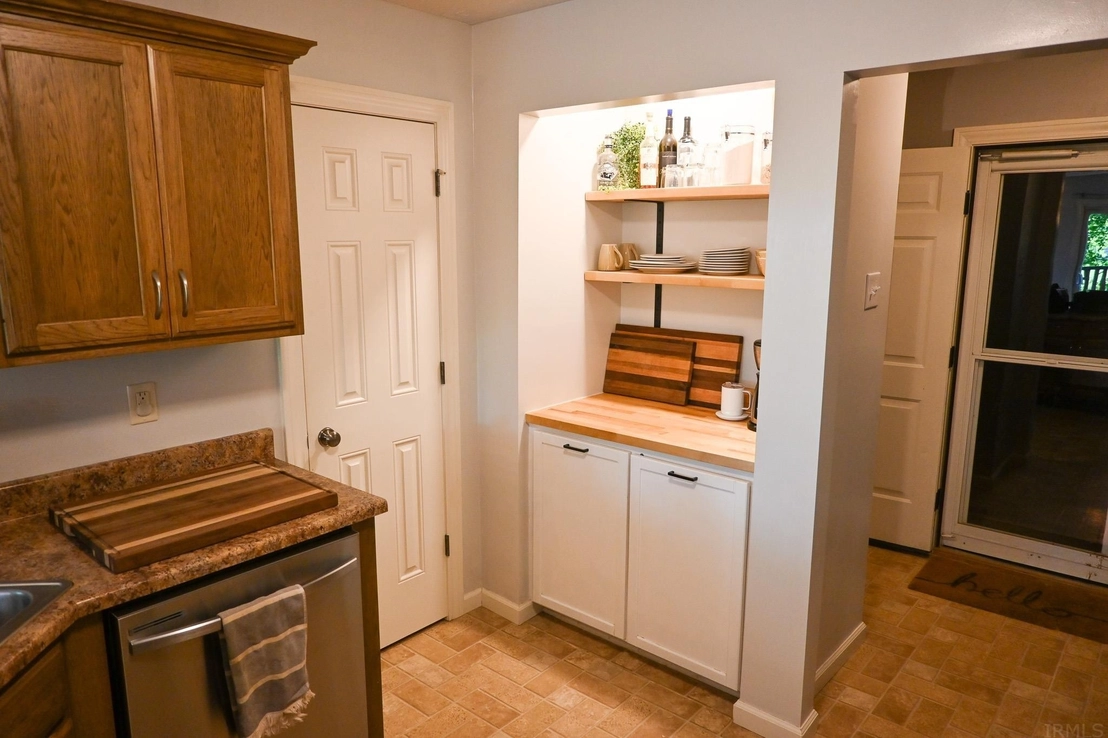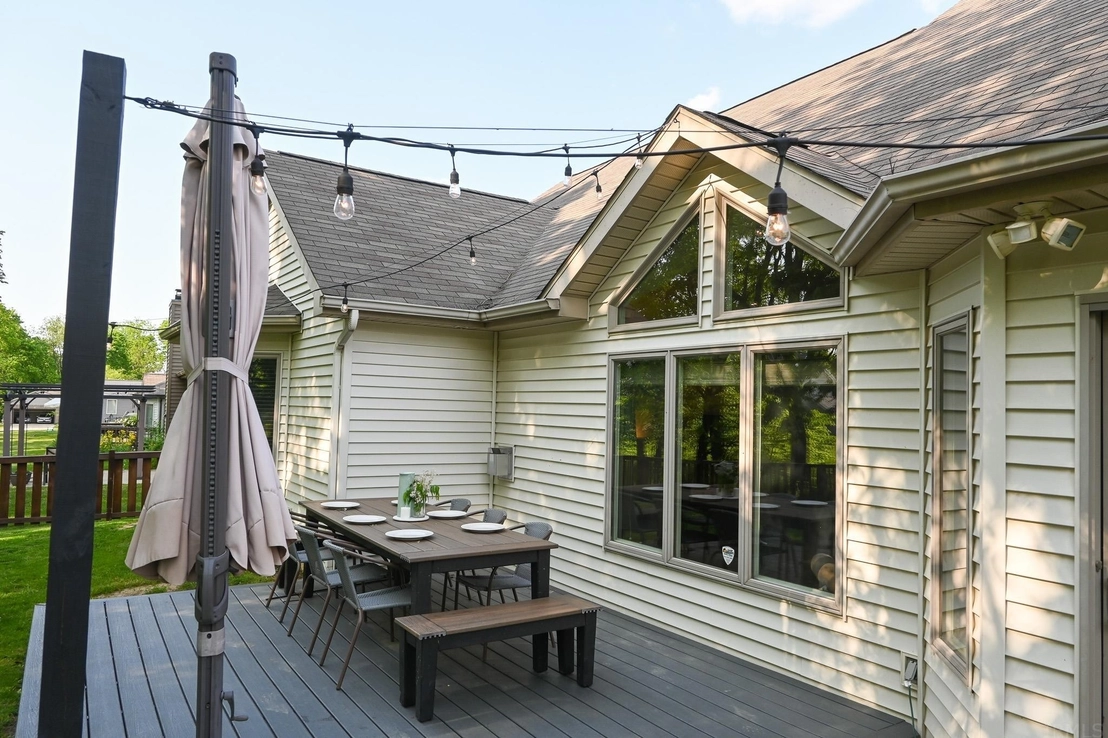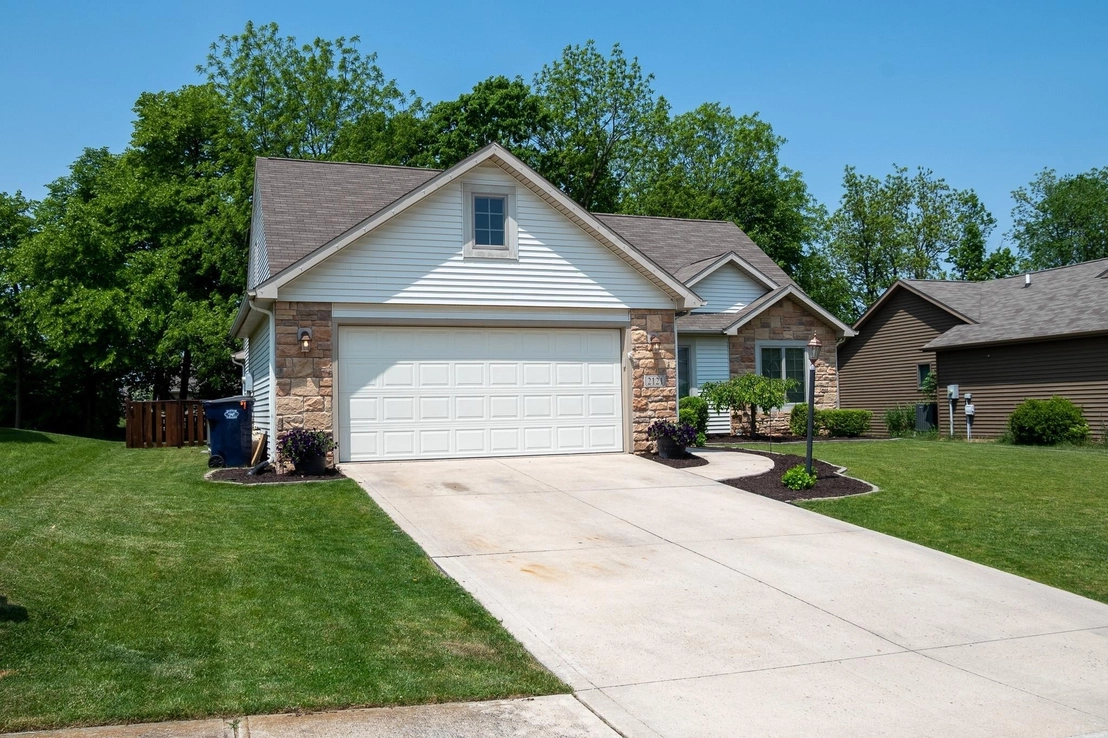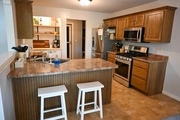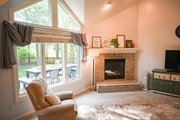$269,164*
●
House -
Off Market
2121 Laurelwood Drive
Warsaw, IN 46580
3 Beds
2 Baths
1680 Sqft
$243,000 - $295,000
Reference Base Price*
-0.27%
Since Aug 1, 2023
National-US
Primary Model
Sold Jul 05, 2023
$358,967
$269,900
by Everwise Credit Union
Mortgage Due Jul 01, 2053
Sold Sep 28, 2020
$257,100
Seller
$205,675
by Ruoff Mortgage Company Inc
Mortgage Due Oct 01, 2050
About This Property
Welcome to your dream ranch home located in a sought-after
neighborhood! This delightful residence offers a perfect blend of
comfort, convenience, and charm. Step inside and explore the
inviting features that make this house a true gem. Situated
in a great neighborhood, this ranch-style home boasts three
spacious bedrooms and two well-appointed bathrooms, providing ample
space for your family and guests. The open floor plan creates a
warm and welcoming atmosphere, perfect for entertaining and
everyday living. As you enter, you'll be greeted by a cozy
living room adorned with natural light, creating a bright and airy
ambiance. The well-designed kitchen is a chef's delight, featuring
modern appliances, ample counter space, and plenty of cabinets for
all your storage needs. One of the highlights of this home is
the attached two-car garage, providing convenient parking and
additional storage options. No need to worry about finding a
parking spot or braving inclement weather-the garage offers easy
access to your vehicles and secures your belongings. Step
outside to the fenced-in backyard, a private oasis perfect for
outdoor activities, relaxation, and gatherings with family and
friends. Whether you're enjoying a morning cup of coffee on the
patio or hosting a weekend barbecue, this backyard sanctuary offers
endless possibilities. The neighborhood surrounding this home
is highly desirable, with a sense of community, well-maintained
streets, and proximity to excellent schools, parks, and amenities.
You'll have access to top-notch shopping, dining, and entertainment
options just a stone's throw away. In summary, this ranch
home with three bedrooms, two baths, an attached two-car garage,
and a fenced-in backyard provides the perfect blend of comfort and
convenience. Located in a fantastic neighborhood, it offers an
idyllic setting to create cherished memories. Don't miss the
opportunity to make this house your forever home!
The manager has listed the unit size as 1680 square feet.
The manager has listed the unit size as 1680 square feet.
Unit Size
1,680Ft²
Days on Market
-
Land Size
0.23 acres
Price per sqft
$161
Property Type
House
Property Taxes
$196
HOA Dues
$200
Year Built
2008
Price History
| Date / Event | Date | Event | Price |
|---|---|---|---|
| Jul 5, 2023 | Sold to Abigail Morgan Glass, Riley... | $358,967 | |
| Sold to Abigail Morgan Glass, Riley... | |||
| Jul 4, 2023 | No longer available | - | |
| No longer available | |||
| Jun 16, 2023 | In contract | - | |
| In contract | |||
| Jun 5, 2023 | Price Decreased |
$269,900
↓ $5K
(1.9%)
|
|
| Price Decreased | |||
| May 17, 2023 | Listed | $275,000 | |
| Listed | |||
Show More

Property Highlights
Fireplace
Air Conditioning








