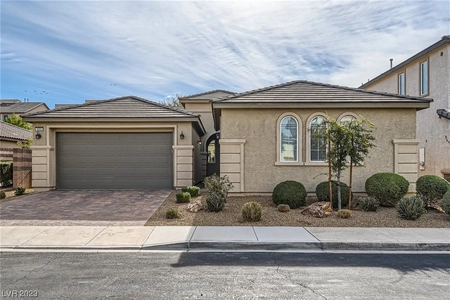



































1 /
36
Map
$635,000
●
House -
In Contract
212 Shasta Meadows Street
Henderson, NV 89012
3 Beds
4 Baths,
1
Half Bath
$3,575
Estimated Monthly
$45
HOA / Fees
3.11%
Cap Rate
About This Property
MOVE IN READY Modern Single Story in Henderson! 3-bedrooms plus den
AND attached casita with separate living space, private bathroom,
and plumbing for wet bar/ sink! Enjoy the airy great-room layout,
elegant grey paint throughout, 10ft ceilings, surround sound
pre-wire, upgraded carpet in bedrooms only and ceramic tile in main
areas. Deluxe chef's kitchen with expansive granite island with bar
seating & built in wine refrigerator. Modern 42" upgraded shaker
cabinets with stainless steel pulls. All stainless steel appliances
and washer & dryer included! Nest smart thermostats, keyless entry,
tankless water heater, new garage door opener, water softener,
epoxy garage floors, sink plumbing in the laundry room, &fire
suppression system. Low maintenance landscaping with covered patio,
& artificial turf. Desirable Henderson neighborhood by 215 freeway
entrance only 20 minutes from the Las Vegas Strip. Short distance
to community park, playground, gated dog park, horseshoe pit &
grass area.
Unit Size
-
Days on Market
-
Land Size
0.14 acres
Price per sqft
-
Property Type
House
Property Taxes
$411
HOA Dues
$45
Year Built
2016
Listed By
Last updated: 19 days ago (GLVAR #2572299)
Price History
| Date / Event | Date | Event | Price |
|---|---|---|---|
| Apr 12, 2024 | In contract | - | |
| In contract | |||
| Apr 3, 2024 | Listed by Encore Real Estate Services, Inc. | $635,000 | |
| Listed by Encore Real Estate Services, Inc. | |||



|
|||
|
MOVE IN READY Modern Single Story in Henderson! This home features
3-bedrooms plus den AND attached casita with separate living space,
private bathroom, and plumbing for wet bar/ sink! Enjoy the airy
great-room layout, elegant grey paint throughout, 10ft ceilings,
upgraded grey carpet in bedrooms only and ceramic tile in main
areas. Deluxe chef's kitchen, great for entertaining, with
expansive granite island with bar seating & built in wine
refrigerator. Modern 42" upgraded shaker…
|
|||
| Nov 22, 2016 | Sold to Noah M Dresner | $405,000 | |
| Sold to Noah M Dresner | |||
Property Highlights
Garage
Air Conditioning
Parking Details
Has Garage
Parking Features: Attached, Epoxy Flooring, Garage, Inside Entrance
Garage Spaces: 2
Interior Details
Bedroom Information
Bedrooms: 3
Bathroom Information
Full Bathrooms: 3
Half Bathrooms: 1
Interior Information
Interior Features: Bedroomon Main Level, Ceiling Fans, Primary Downstairs, Window Treatments, Programmable Thermostat
Appliances: Dryer, Dishwasher, Gas Cooktop, Disposal, Gas Range, Microwave, Refrigerator, Water Softener Owned, Tankless Water Heater, Wine Refrigerator, Washer
Flooring Type: Carpet, Tile
Room Information
Laundry Features: Gas Dryer Hookup, Laundry Room
Rooms: 8
Exterior Details
Property Information
Property Condition: Resale
Year Built: 2016
Building Information
Roof: Pitched, Tile
Window Features: Blinds, Double Pane Windows, Low Emissivity Windows, Window Treatments
Construction Materials: Frame, Stucco
Lot Information
DripIrrigationBubblers, DesertLandscaping, Landscaped, SyntheticGrass, SprinklersTimer, Item14Acre
Lot Size Acres: 0.14
Lot Size Square Feet: 6098
Financial Details
Tax Annual Amount: $4,934
Utilities Details
Cooling Type: Central Air, Electric
Heating Type: Central, Gas, Zoned
Utilities: Cable Available, Underground Utilities
Location Details
Association Fee Includes: RecreationFacilities
Association Amenities: Dog Park, Playground, Park
Association Fee: $45
Association Fee Frequency: Monthly
Association Fee3 Frequency: Monthly
Building Info
Overview
Building
Neighborhood
Geography
Comparables
Unit
Status
Status
Type
Beds
Baths
ft²
Price/ft²
Price/ft²
Asking Price
Listed On
Listed On
Closing Price
Sold On
Sold On
HOA + Taxes
House
3
Beds
3
Baths
-
$550,000
May 20, 2023
$550,000
Jun 30, 2023
$282/mo
House
4
Beds
4
Baths
-
$690,000
Jul 15, 2023
$690,000
Sep 8, 2023
$479/mo
House
4
Beds
3
Baths
-
$585,000
Jun 8, 2023
$585,000
Jul 12, 2023
$392/mo
House
4
Beds
4
Baths
-
$545,000
Nov 20, 2023
$545,000
Jan 8, 2024
$354/mo
About Henderson
Similar Homes for Sale
Nearby Rentals

$1,995 /mo
- 3 Beds
- 2.5 Baths
- 1,899 ft²

$1,999 /mo
- 3 Beds
- 2.5 Baths
- 1,515 ft²










































