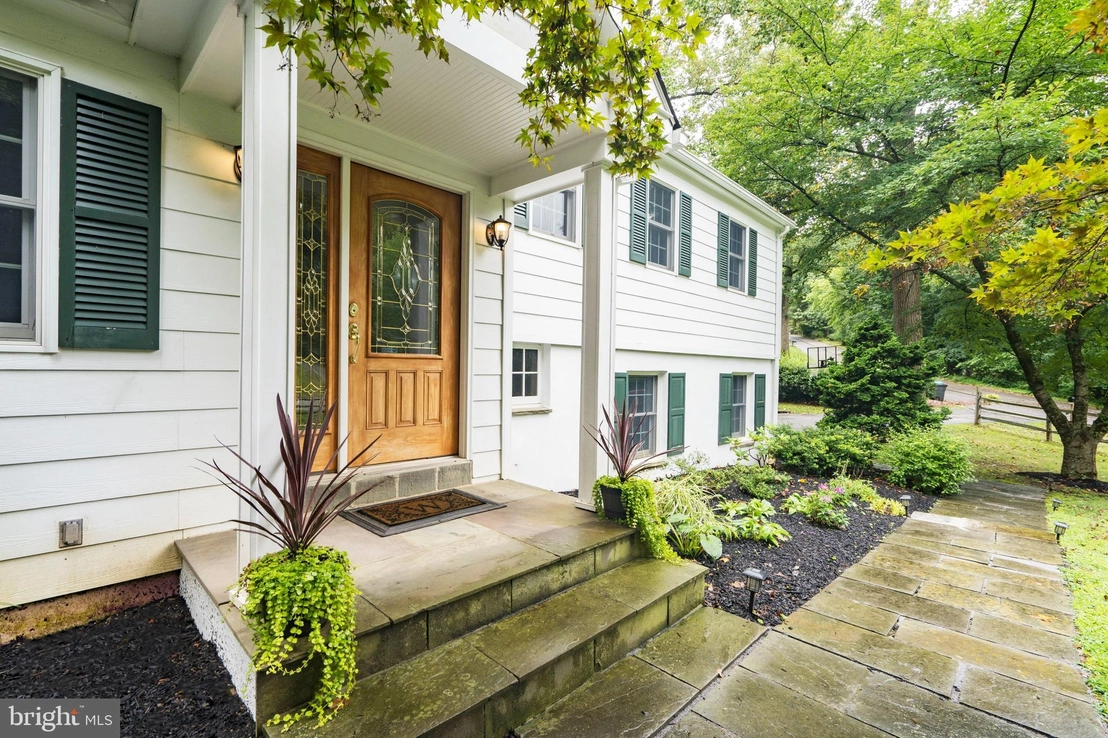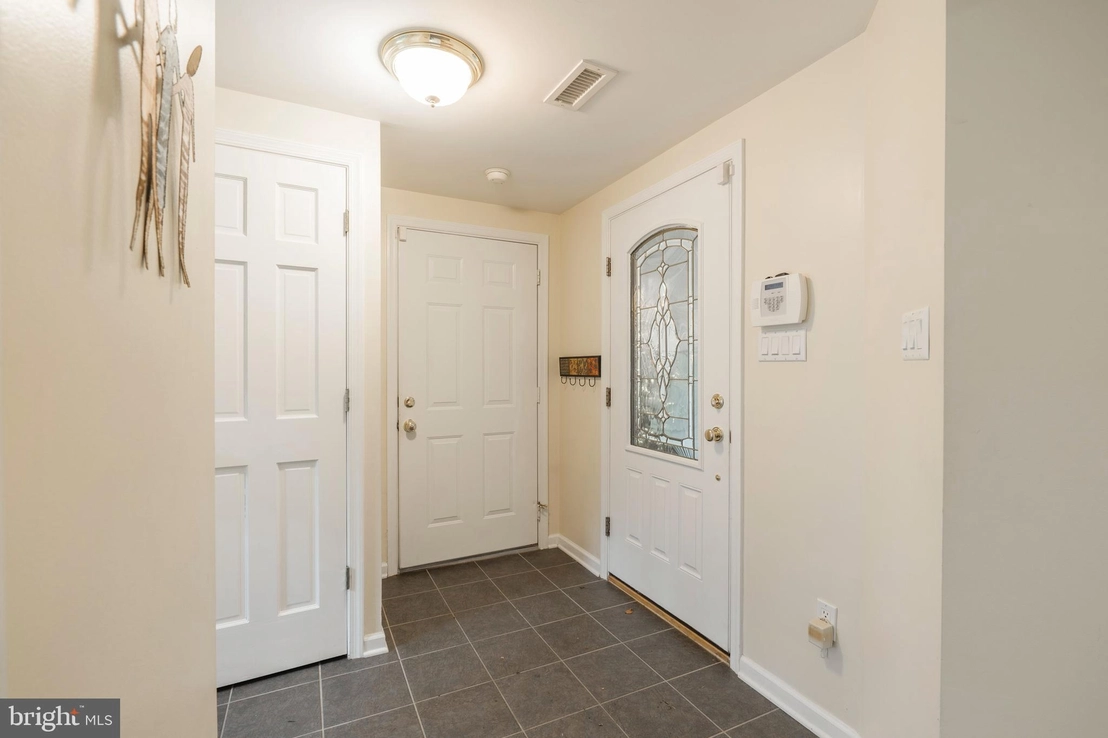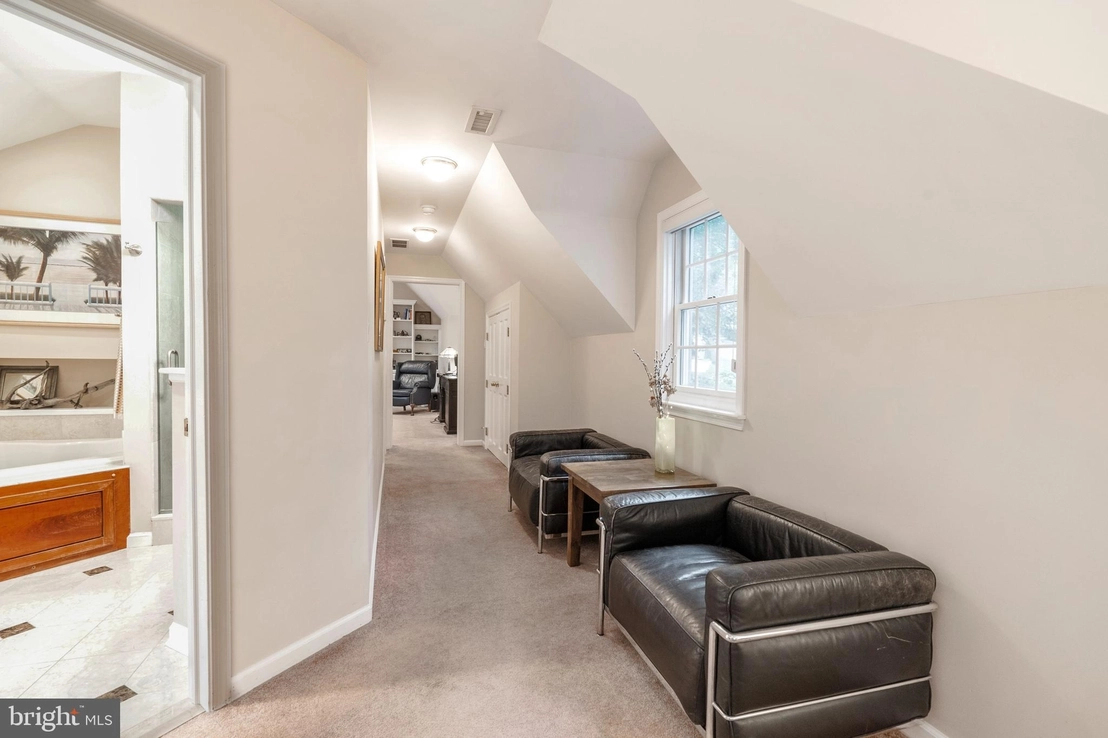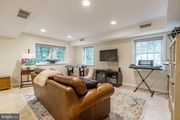$956,635*
●
House -
Off Market
212 FOREST HILLS CIRCLE
DEVON, PA 19333
5 Beds
3 Baths,
1
Half Bath
4003 Sqft
$765,000 - $935,000
Reference Base Price*
12.55%
Since Nov 1, 2021
National-US
Primary Model
Sold Nov 01, 2021
$867,000
Seller
$693,600
by Essa Bank & Trust
Mortgage Due Nov 01, 2051
Sold Jun 19, 2018
$660,000
Buyer
$455,000
by Wells Fargo Bank Na
Mortgage Due Jul 01, 2048
About This Property
Looking for a home that will provide many years of enjoyment? This
impressive 5 BR, 2.5 BA spacious property will provide just that!
The location couldn't be better. It is situated upon peaceful
grounds on a private cul-de-sac street, is walking distance to
Devon Train Station, and is located in the award-winning
Tredyffrin-Easttown School District. This property offers multiple
levels that provide extra privacy by having your own space and
features a ton of storage and closets throughout. From the moment
you arrive, you will fall in love with the charming facade and
quiet setting. The interior only gets better! Step into the
inviting fireside living room with hardwood floors that continue
throughout most of the main living level and two bedrooms. The
living room is warmed by a wood burning fireplace and features
recessed lighting, an abundance of windows allowing for lots of
natural light, crown moulding, and a beautiful etched glass front
entry door. Continue into the dining room with chair rail, crown
molding, and modern chandelier that adds to the ambiance to this
room. You will love that the dining room offers triple windows and
a large slider that overlooks the tranquil grounds. The kitchen is
open to the dining room with bar seating making it a great spot for
entertaining and holiday dinners. It offers granite countertops,
newer stainless-steel appliances, 42" Cherrywood cabinetry with
under cabinet lighting, tile backsplash, and recessed lighting.
Step down to the lower level where you will find additional living
space with tile flooring. There is a large family room/recreational
room offering heated tile flooring with access to a powder room,
laundry room, storage closets, 2-car garage and two doorways with
one leading to the backyard and one leading to a secondary front
entrance. The lower level provides plenty of space for a GYM, game
room, or recreation area, etc. Step up to the main bedroom level
where will find three nice sized bedrooms including the remarkable
primary bedroom suite. Prepare to be wowed! The suite provides a
bedroom area with Atrium doors to a private balcony and access to a
gorgeous bathroom with an oversized granite topped vanity, tiled
stall shower, linen closet, and a whirlpool tub. Still in the
primary bedroom, continue down a long hallway where you will be led
to a walk-in closet with custom organizer and then to a remarkable
sitting room/office providing you with a great space to escape the
stresses of the day with a very relaxing atmosphere. Enjoy curling
up with a good book next to the propane fireplace or gazing out of
the large skylights. It also features beautiful built-in bookcases
with plenty of space for a desk to double as a quiet office. To
complete this level, there are two other bedrooms with ample closet
space and access to the hall bath with a double bowl vanity and
tiled shower. Walk up another level to the large fourth bedroom and
then one additional level to the fifth bedroom which each provide
great space with closets. The fifth bedroom could also make a great
playroom, extra storage space, or an artist's studio. The
possibilities are endless! The exterior will bring much joy with
the large deck overlooking the home's transcendent exterior that
steps down to a flagstone patio. For the kids and the kids at
heart, they will love the 100' zip line in the backyard which
provides hours of entertainment! Located less than 1-mile to the
Devon Train Station and close to major road arteries, shopping and
corporate centers, King of Prussia, National and State Parks,
walking trails, lots of entertainment, and so much more. Welcome
home to 212 Forest Hills Cir, Devon, Pennsylvania.
The manager has listed the unit size as 4003 square feet.
The manager has listed the unit size as 4003 square feet.
Unit Size
4,003Ft²
Days on Market
-
Land Size
0.84 acres
Price per sqft
$212
Property Type
House
Property Taxes
$9,871
HOA Dues
-
Year Built
1955
Price History
| Date / Event | Date | Event | Price |
|---|---|---|---|
| Nov 1, 2021 | Sold to Charles M Dodds, Nicholas D... | $867,000 | |
| Sold to Charles M Dodds, Nicholas D... | |||
| Oct 4, 2021 | No longer available | - | |
| No longer available | |||
| Aug 27, 2021 | Listed | $850,000 | |
| Listed | |||
| Jun 19, 2018 | Sold to Brian Wood, Elizabeth Wood | $660,000 | |
| Sold to Brian Wood, Elizabeth Wood | |||
| Jul 30, 2017 | Listed | $750,000 | |
| Listed | |||
Show More

Property Highlights
Fireplace
Air Conditioning












































































