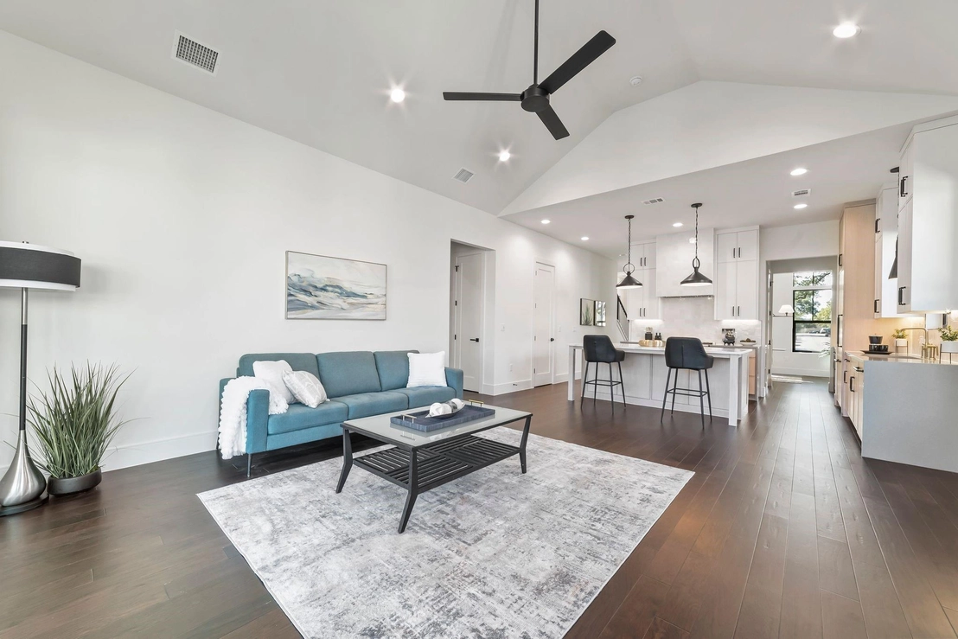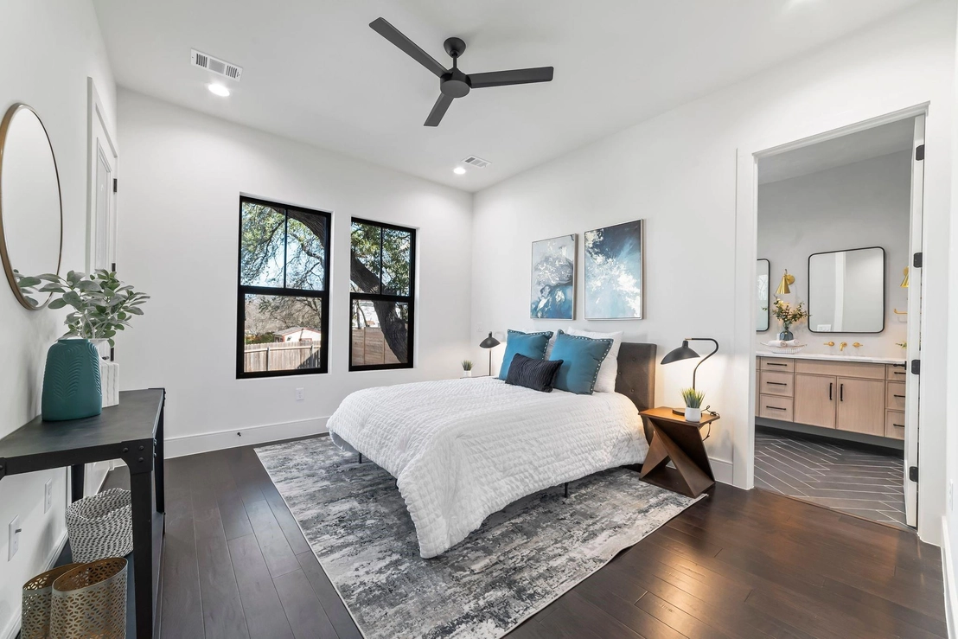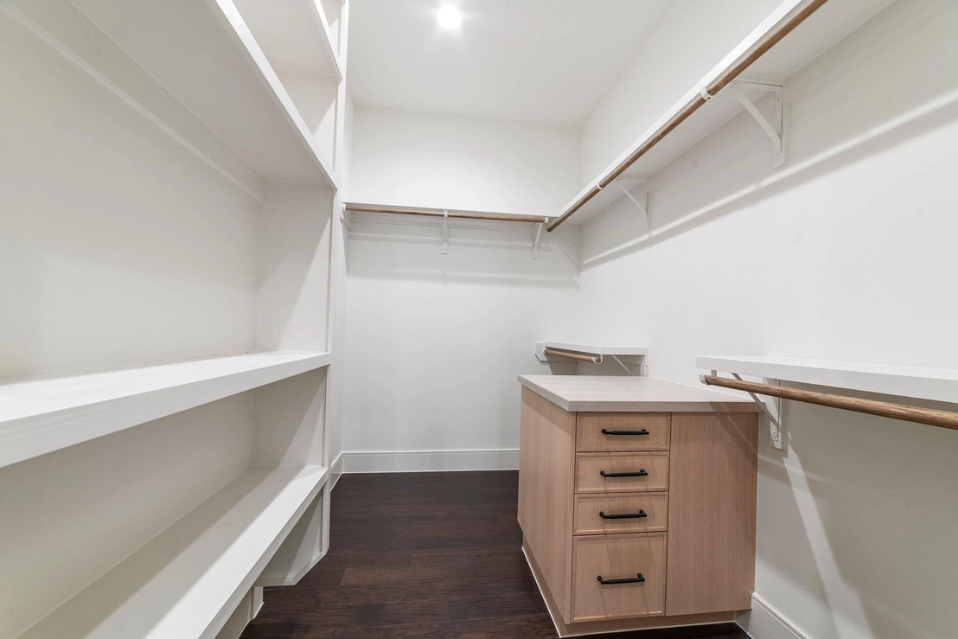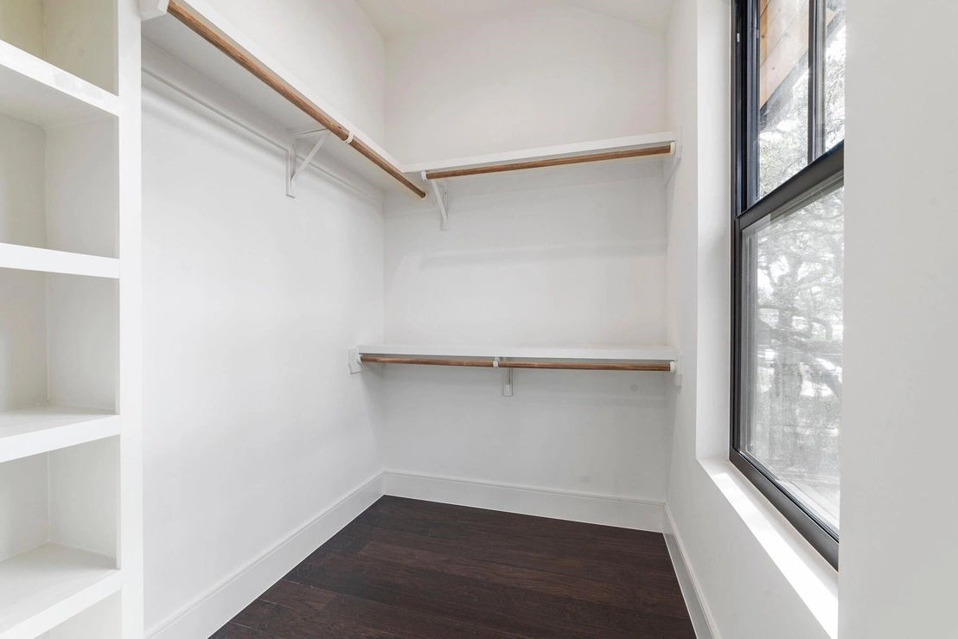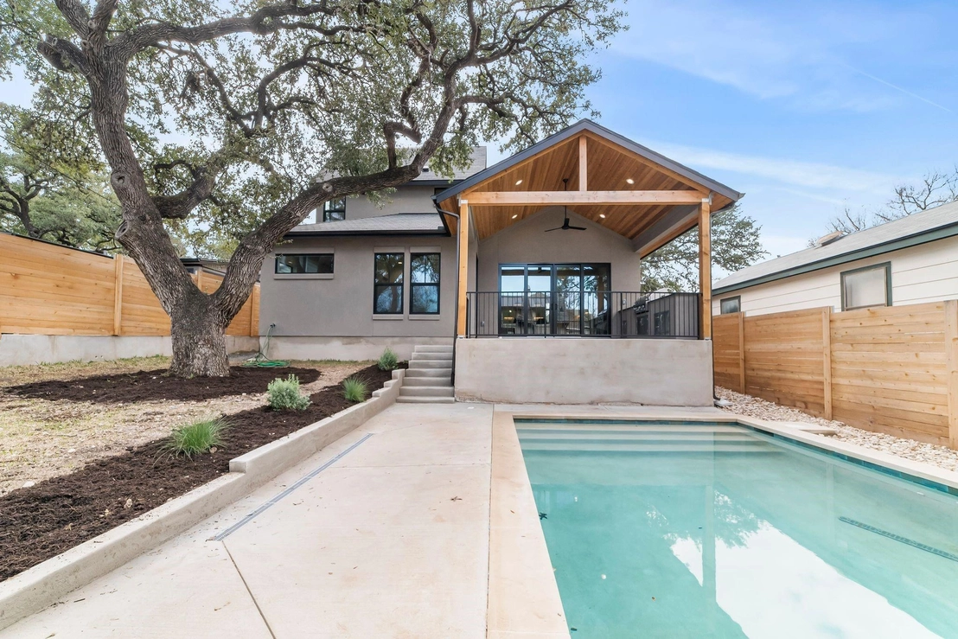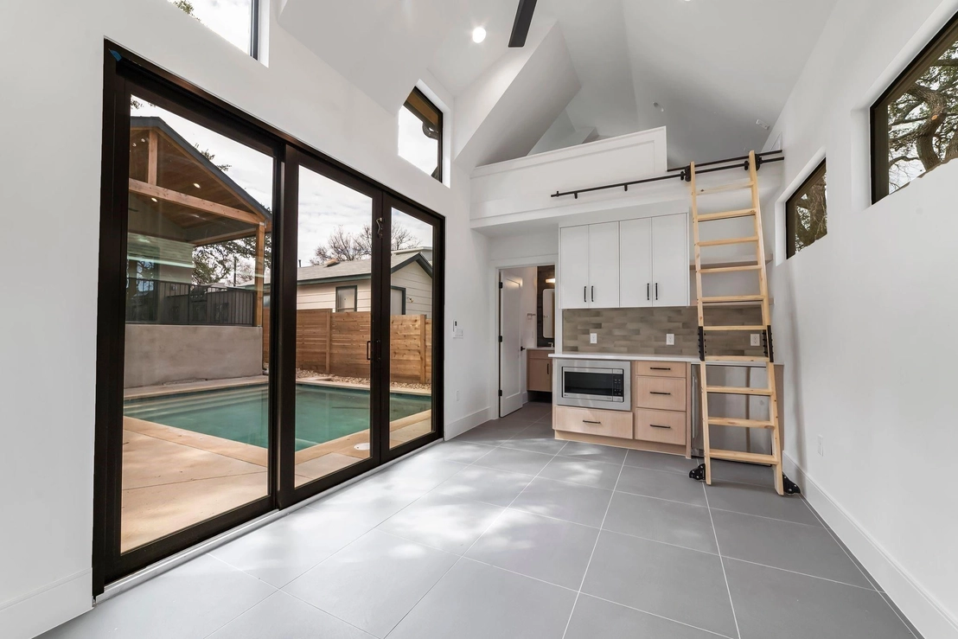
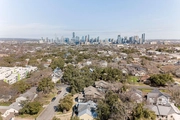






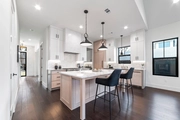


















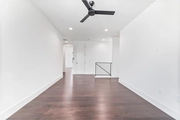











1 /
39
Map
$2,495,000
↓ $180K (6.7%)
●
House -
For Sale
212 Fletcher ST
Austin, TX 78704
4 Beds
5 Baths,
1
Half Bath
3123 Sqft
$13,252
Estimated Monthly
$0
HOA / Fees
1.88%
Cap Rate
About This Property
Seller will pay for 2/1 buydown with preferred lender.4.875% start
rate today on a 30 year fixed!20% down.payment is 11k a month.This
newly built property is a masterpiece of contemporary
design,located walking distance to S Congress and S 1st
streets.With a total area of 3,400 sqft,4 bedrooms-3 in the main
residence and 1 in the casita or ADU-coupled with 4.5 bathrooms.The
home's interior showcases hardwood flooring and Level 5 smooth
finish walls throughout,setting a polished stage for the living
room's vaulted cathedral ceilings.This room is brightened by 8-foot
sliding glass doors that lead to an extensive outdoor living
space,including an outdoor kitchen overlooking the inviting pool,
complete with an outdoor shower.The culinary space is a highlight,
equipped with a Waterfall quartz countertop,bespoke cabinets from
Austin Woodworks in a pleasing mix of natural blonde and white,and
high-end Thermador appliances,including a 6 burner gas stove and a
fridge designed to blend seamlessly with the cabinetry.The large
center island and butler's pantry,featuring a wine fridge and
microwave,underscore the kitchen's blend of elegance and
practicality.Bathroom designs across the home are noteworthy for
their custom elements, such as floating cabinets topped with white
quartz,walls finished with Venetian plaster, brushed brass
hardware,distinctive diagonal herringbone tile, and specially
chosen light sconces.The primary bedroom, conveniently situated on
the ground floor, boasts a high ceiling and an en suite bathroom
with a significant shower/tub area enveloped in Carrera marble.The
upper level offers spacious secondary bedrooms and a loft, ideal
for a home office or additional living space. The separate casita,
offering a living area, kitchenette, loft bedroom, and bathroom,
provides flexibility for various uses, such as guest accommodations
or a dedicated workspace. A 1-car garage and a 1-car carport round
off the property's features, enhancing its convenience and appeal.
Unit Size
3,123Ft²
Days on Market
83 days
Land Size
0.17 acres
Price per sqft
$799
Property Type
House
Property Taxes
$1,001
HOA Dues
-
Year Built
2022
Listed By
Last updated: 6 days ago (Unlock MLS #ACT5624569)
Price History
| Date / Event | Date | Event | Price |
|---|---|---|---|
| May 2, 2024 | Price Decreased |
$2,495,000
↓ $180K
(6.7%)
|
|
| Price Decreased | |||
| Apr 11, 2024 | Price Decreased |
$2,674,900
↓ $100
(0%)
|
|
| Price Decreased | |||
| Mar 7, 2024 | Price Decreased |
$2,675,000
↓ $25K
(0.9%)
|
|
| Price Decreased | |||
| Feb 15, 2024 | Listed by Compass RE Texas, LLC | $2,700,000 | |
| Listed by Compass RE Texas, LLC | |||
| Aug 4, 2021 | Sold | $1,884,300 | |
| Sold | |||
Property Highlights
Air Conditioning
Parking Details
Covered Spaces: 1
Total Number of Parking: 2
Parking Features: Attached Carport
Garage Spaces: 1
Interior Details
Bathroom Information
Half Bathrooms: 1
Full Bathrooms: 4
Guest Full Bathrooms: 2
Interior Information
Interior Features: Cathedral Ceiling(s), Double Vanity, Open Floorplan, Primary Bedroom on Main, Soaking Tub, Walk-In Closet(s), See Remarks
Appliances: Built-In Range, Dishwasher, Disposal
Flooring Type: Tile, Wood
Cooling: Central Air
Heating: Central
Living Area: 3123
Room 1
Level: Main
Type: Primary Bedroom
Features: CATHC, Quartz Counters, Double Vanity, Soaking Tub, Walk-in Shower
Room 2
Level: Main
Type: Primary Bathroom
Features: Double Vanity, Soaking Tub, Walk-in Shower
Room 3
Level: Main
Type: Kitchen
Features: Center Island, Quartz Counters, Gourmet Kitchen, Open to Family Room
Exterior Details
Property Information
Property Type: Residential
Property Sub Type: Single Family Residence
Green Energy Efficient
Property Condition: New Construction
Year Built: 2024
Year Built Source: Builder
View Desription: None
Fencing: Privacy
Building Information
Levels: Two
Construction Materials: See Remarks
Foundation: Slab
Roof: Composition
Exterior Information
Exterior Features: Balcony, Outdoor Grill
Pool Information
Pool Features: In Ground, Outdoor Pool
Lot Information
Lot Features: Trees-Medium (20 Ft - 40 Ft)
Lot Size Acres: 0.1698
Lot Size Square Feet: 7396.49
Land Information
Water Source: Public
Financial Details
Tax Year: 2023
Tax Annual Amount: $12,007
Utilities Details
Water Source: Public
Sewer : Public Sewer
Utilities For Property: Electricity Connected, Natural Gas Connected
Location Details
Directions: South Congress to Left on Oltorf, Right on Euclid, left on Fletcher
Community Features: See Remarks
Other Details
Selling Agency Compensation: 3.000
Building Info
Overview
Building
Neighborhood
Geography
Comparables
Unit
Status
Status
Type
Beds
Baths
ft²
Price/ft²
Price/ft²
Asking Price
Listed On
Listed On
Closing Price
Sold On
Sold On
HOA + Taxes
Sold
House
4
Beds
4
Baths
3,898 ft²
$2,730,000
May 1, 2021
$2,457,000 - $3,003,000
Jul 6, 2021
$1,947/mo
Sold
House
4
Beds
5
Baths
4,000 ft²
$2,125,000
Jan 15, 2021
$1,913,000 - $2,337,000
Mar 25, 2021
$536/mo
Sold
House
4
Beds
4
Baths
4,373 ft²
$2,695,000
Nov 28, 2018
$2,426,000 - $2,964,000
Feb 22, 2019
$3,902/mo
Condo
3
Beds
3
Baths
2,227 ft²
$1,120/ft²
$2,495,000
Jul 17, 2023
-
Nov 30, -0001
$1,581/mo
Active
House
4
Beds
4
Baths
2,934 ft²
$971/ft²
$2,850,000
Jan 3, 2024
-
$1,453/mo
Active
House
4
Beds
5
Baths
3,186 ft²
$940/ft²
$2,995,000
Sep 14, 2023
-
$2,379/mo
Active
House
4
Beds
5
Baths
3,438 ft²
$871/ft²
$2,995,000
Jul 27, 2023
-
$2,795/mo
Active
House
4
Beds
5
Baths
3,205 ft²
$934/ft²
$2,995,000
Nov 29, 2023
-
$983/mo
Active
House
4
Beds
3
Baths
3,136 ft²
$713/ft²
$2,234,567
Oct 31, 2023
-
$741/mo






