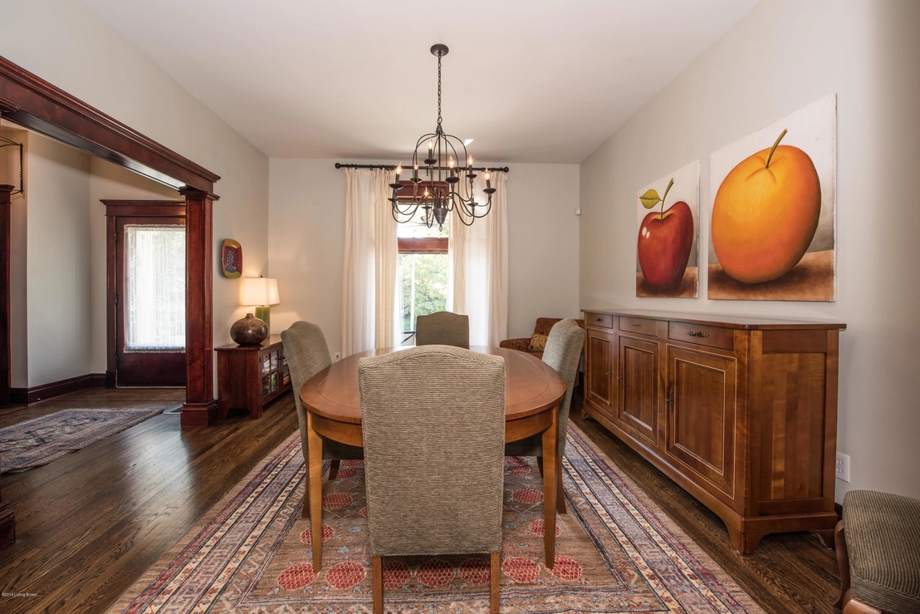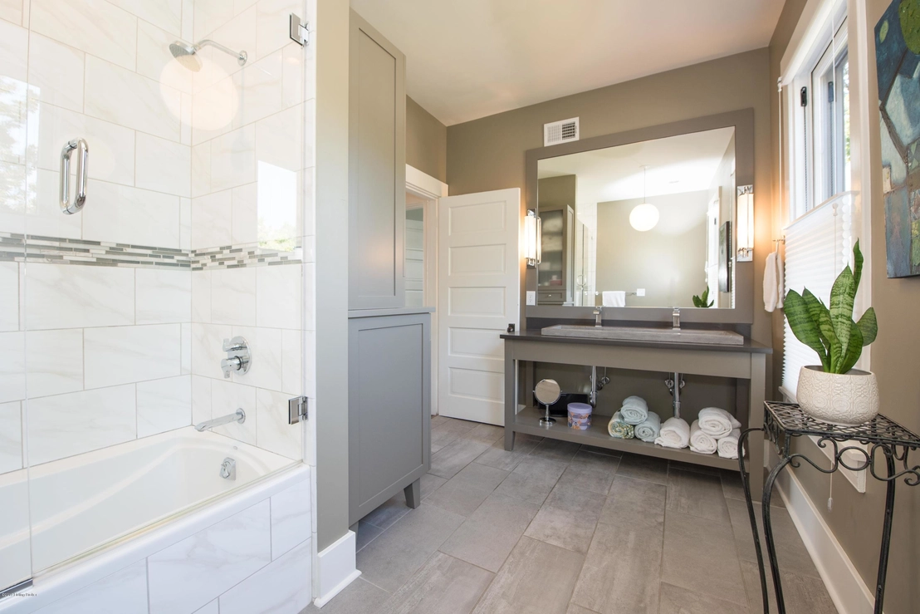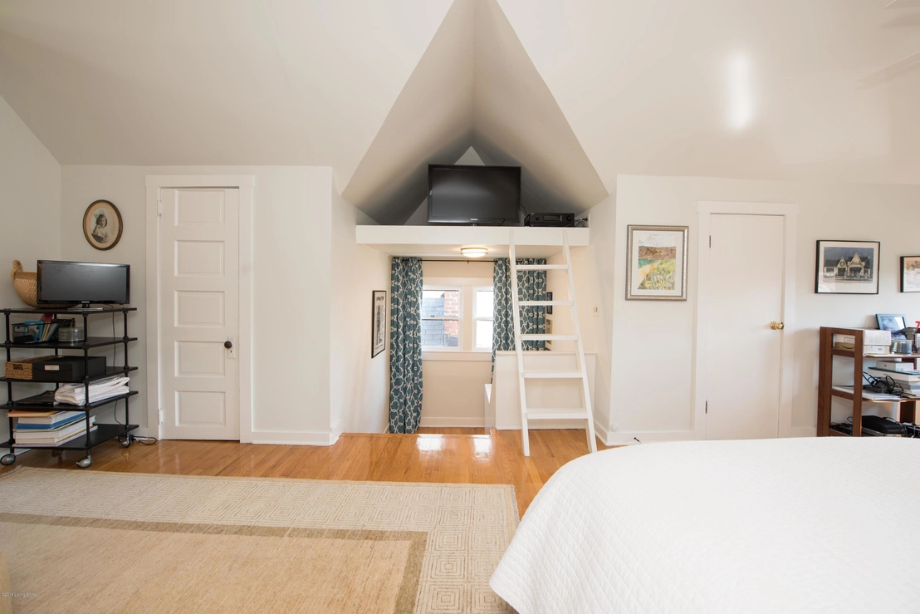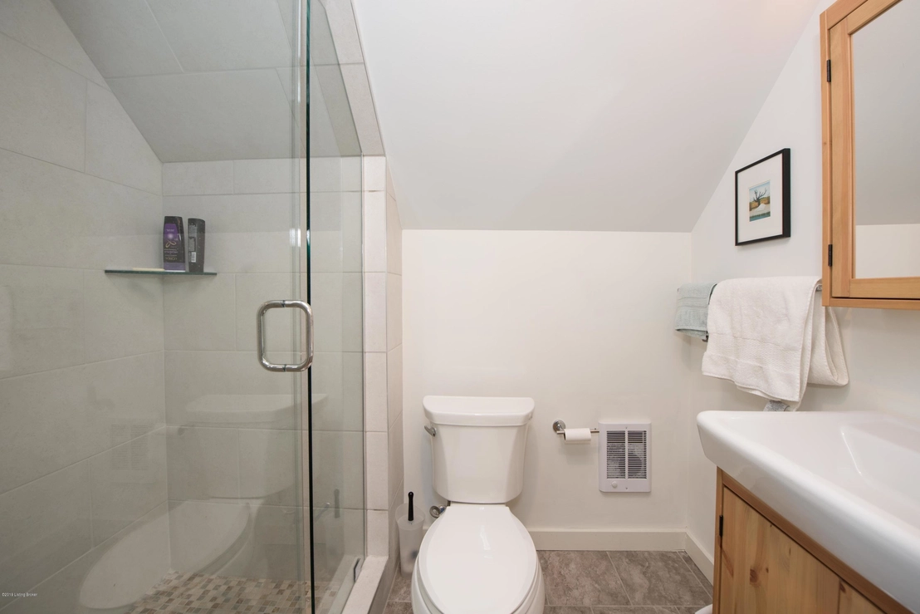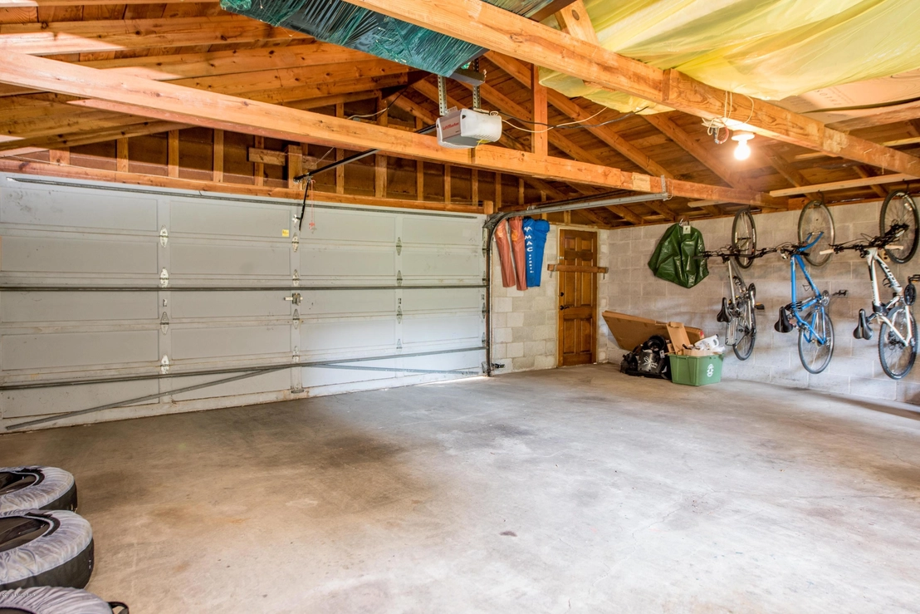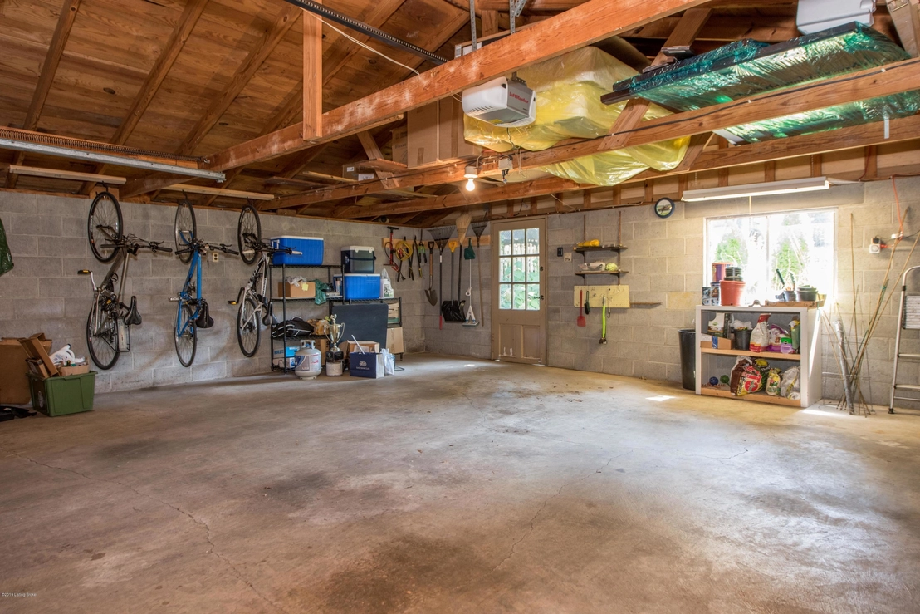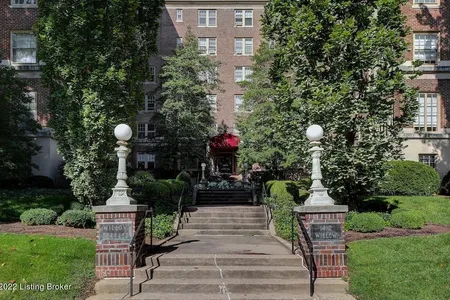










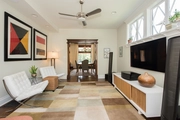





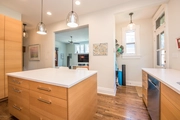








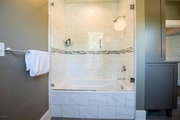



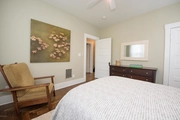



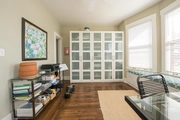









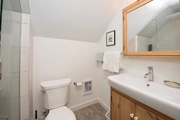

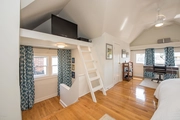





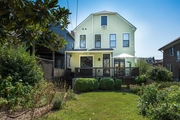






1 /
59
Map
$716,559*
●
House -
Off Market
2119 Edgeland Ave
Louisville, KY 40204
4 Beds
3 Baths,
1
Half Bath
2385 Sqft
$441,000 - $537,000
Reference Base Price*
46.27%
Since Jan 1, 2020
National-US
Primary Model
Sold Dec 10, 2019
$485,000
Buyer
$339,500
by Signature Mortgage Inc
Mortgage Due Jan 01, 2050
Sold Mar 09, 2015
$315,367
$252,293
by Republic Bank & Trust Co
Mortgage Due Apr 01, 2045
About This Property
This historic home in the heart of Cherokee Triangle has undergone
a top-to-bottom renovation. The owners sought to update the home in
ways that celebrated and preserved its time period while adding
modern amenities, light, and a sense of fun. The list of updates is
seemingly endless, as they can be found both inside and outside the
home, and on all three floors. Updates you won't see in the photos
include: new electrical, plumbing, HVAC, insulation, wired
Ethernet, windows, roof, and even new walls! The beautifully
renovated kitchen provides plenty or storage and room to spread
out! It's truly a chef's kitchen! The baths are striking, modern,
efficient, and GORGEOUS. The flow of the main floor is ideal of
entertaining. French doors from the family room open right out onto
the deck, overlooking a beautifully maintained garden paradise that
any gardener would love to get their hands into. The tidy
over-sized 2.5 car garage is easily accessed from the alley behind
the home. Just a half-block from the shops and restaurants on
Bardstown Rd, and equally only so far from renowned Cherokee Park,
the location is ideal for anyone who likes to be out and about.
This is truly a once-in-a-lifetime opportunity to own a piece of
Louisville history that has been so lovingly restored. Schedule an
opportunity to see this home today!
The manager has listed the unit size as 2385 square feet.
The manager has listed the unit size as 2385 square feet.
Unit Size
2,385Ft²
Days on Market
-
Land Size
0.11 acres
Price per sqft
$205
Property Type
House
Property Taxes
-
HOA Dues
-
Year Built
1960
Price History
| Date / Event | Date | Event | Price |
|---|---|---|---|
| Dec 11, 2019 | No longer available | - | |
| No longer available | |||
| Dec 10, 2019 | Sold to James Rayome | $485,000 | |
| Sold to James Rayome | |||
| Dec 4, 2019 | Relisted | $489,900 | |
| Relisted | |||
| Nov 10, 2019 | No longer available | - | |
| No longer available | |||
| Nov 9, 2019 | Price Decreased |
$489,900
↓ $10K
(2%)
|
|
| Price Decreased | |||
Show More

Property Highlights
Fireplace
Air Conditioning
Garage









