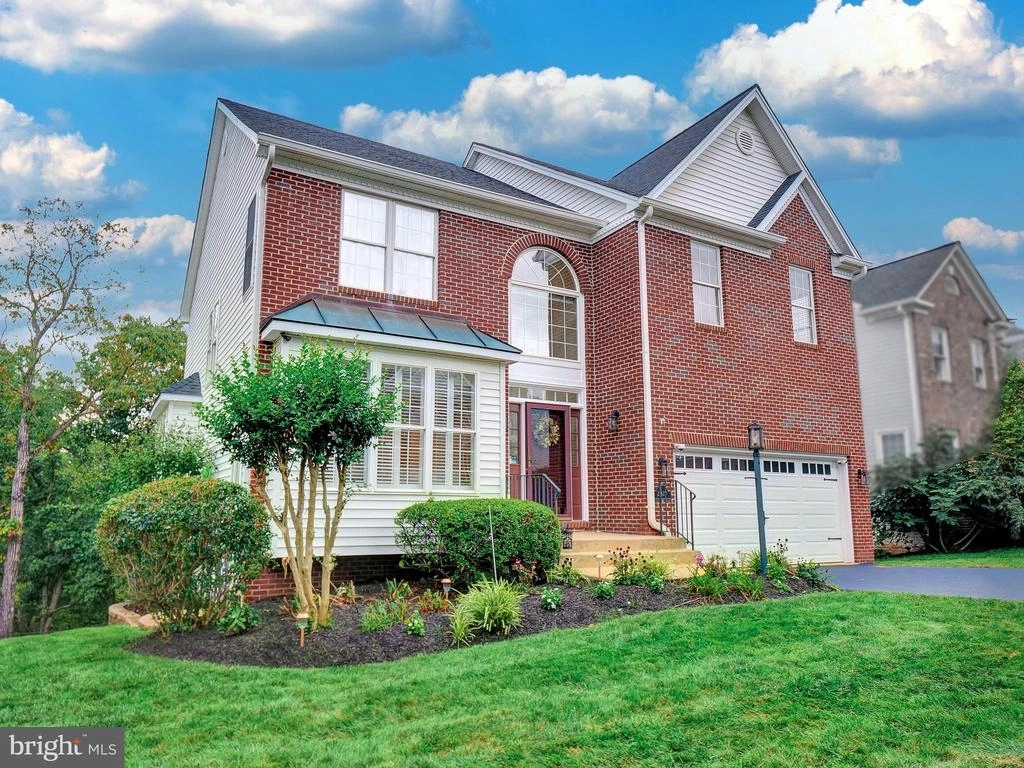


































1 /
35
Map
$835,000
●
House -
Off Market
21127 BROOKSIDE LN
STERLING, VA 20165
5 Beds
3 Baths,
1
Half Bath
2684 Sqft
$811,999
RealtyHop Estimate
0.00%
Since Dec 1, 2023
National-US
Primary Model
About This Property
Welcome home to 21127 Brookside Lane! Rich with features for
outdoor enjoyment, and close to key local amenities. Views of
forest and Stream right in your backyard! If living in a desirable
neighborhood sounds appealing, then put this opportunity at the top
of your tour list. This lovely 5-bedroom, 2.5-bathroom beauty is a
perfect example of elegant colonial symmetry. The front door is
within a pedestrian range of Great Falls Plaza, and easily drivable
to Horizon Elementary, Seneca Ridge Middle School, and Dominion
High School. Cross the threshold into a warm welcome that includes
oak hardwoods in the foyer, kitchen, primary bedroom and living
spaces, natural light and stylish fixtures both, neutral decor, and
a wood burning fireplace in the living room. The kitchen is bright
with natural light and an attractive island layout. More than
simply calm, the well-appointed primary bedroom includes recent
updates, two walk-in closets, sitting space, and a private bath
with a separate tub and shower. The other four bedrooms,
distributed on multi-levels for privacy, are unique and quiet.
Walk-out basement doubles as a multi-purpose room and guest
quarters. Attached two-car garage. Exteriors include a recently
updated deck and patio. Also: lush woodlands and a stream. Painless
commute to the Metro means more time to enjoy the relaxing views of
the natural woods and Stream. You'll want your offer to be
competitive and quick! ****Offer Deadline Monday 10/02 at 5pm. ****
Unit Size
2,684Ft²
Days on Market
39 days
Land Size
0.24 acres
Price per sqft
$303
Property Type
House
Property Taxes
-
HOA Dues
$111
Year Built
1998
Last updated: 6 months ago (Bright MLS #VALO2057728)
Price History
| Date / Event | Date | Event | Price |
|---|---|---|---|
| Nov 8, 2023 | Sold to Benjamin Noel Tuggle, Tuggl... | $835,000 | |
| Sold to Benjamin Noel Tuggle, Tuggl... | |||
| Oct 8, 2023 | In contract | - | |
| In contract | |||
| Sep 29, 2023 | Listed by Pearson Smith Realty, LLC | $811,999 | |
| Listed by Pearson Smith Realty, LLC | |||
Property Highlights
Garage
Air Conditioning
Fireplace
Building Info
Overview
Building
Neighborhood
Zoning
Geography
Comparables
Unit
Status
Status
Type
Beds
Baths
ft²
Price/ft²
Price/ft²
Asking Price
Listed On
Listed On
Closing Price
Sold On
Sold On
HOA + Taxes
House
5
Beds
3
Baths
2,420 ft²
$371/ft²
$899,000
May 26, 2023
$899,000
Jun 23, 2023
$132/mo
Sold
House
5
Beds
5
Baths
3,469 ft²
$226/ft²
$785,000
Jul 16, 2023
$785,000
Aug 7, 2023
$120/mo
House
4
Beds
3
Baths
1,984 ft²
$383/ft²
$760,000
Aug 3, 2023
$760,000
Sep 7, 2023
$10/mo
Sold
House
4
Beds
4
Baths
3,900 ft²
$243/ft²
$948,000
Apr 24, 2023
$948,000
May 26, 2023
$110/mo
House
4
Beds
4
Baths
2,264 ft²
$348/ft²
$788,950
Sep 16, 2023
-
$111/mo
In Contract
House
4
Beds
3
Baths
1,914 ft²
$400/ft²
$765,000
Oct 20, 2023
-
$298/mo
Active
Townhouse
3
Beds
4
Baths
2,124 ft²
$313/ft²
$665,000
Sep 21, 2023
-
$299/mo








































