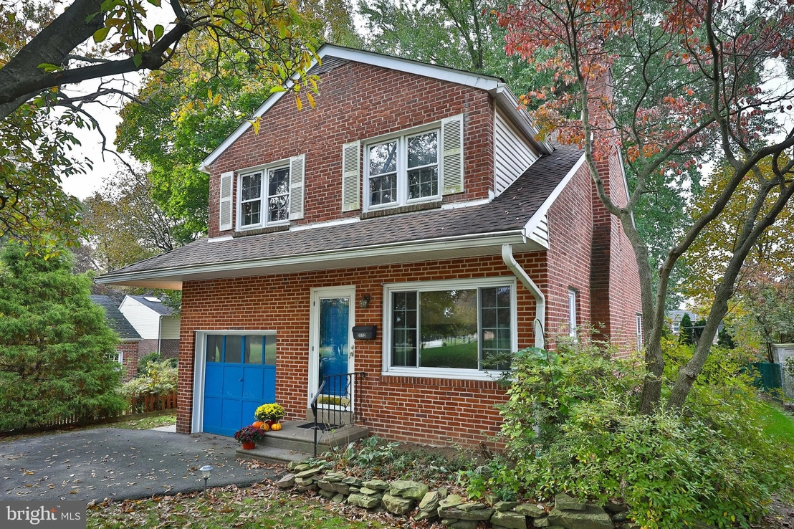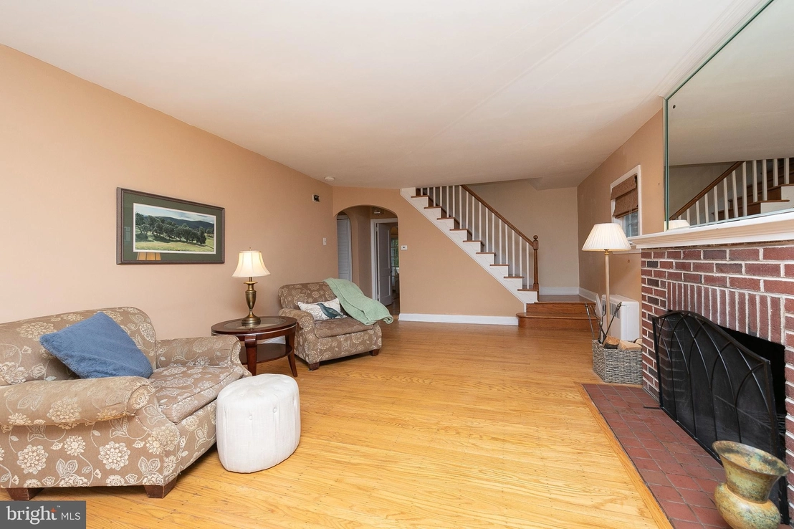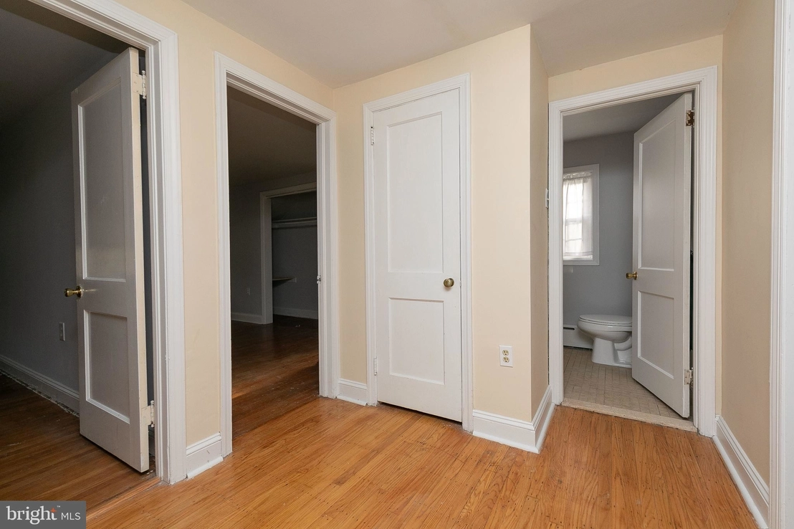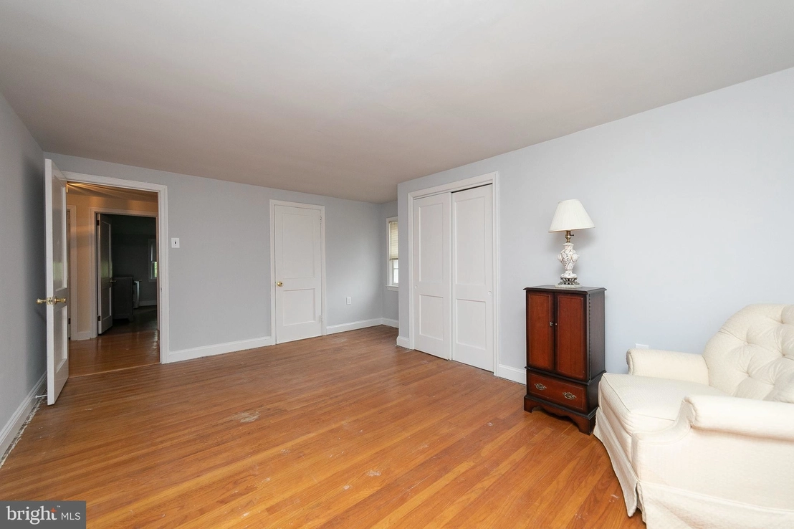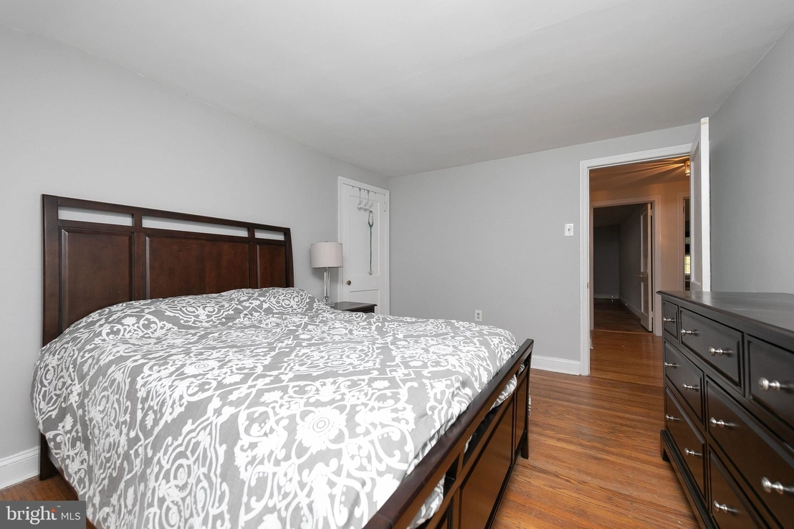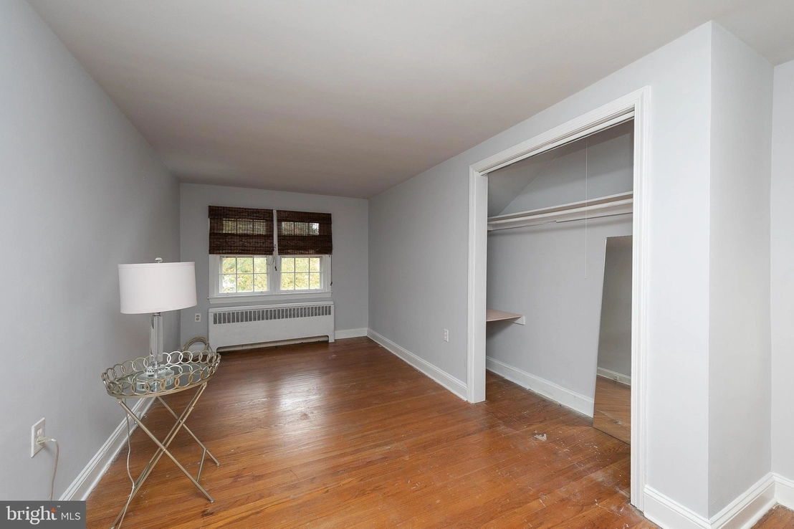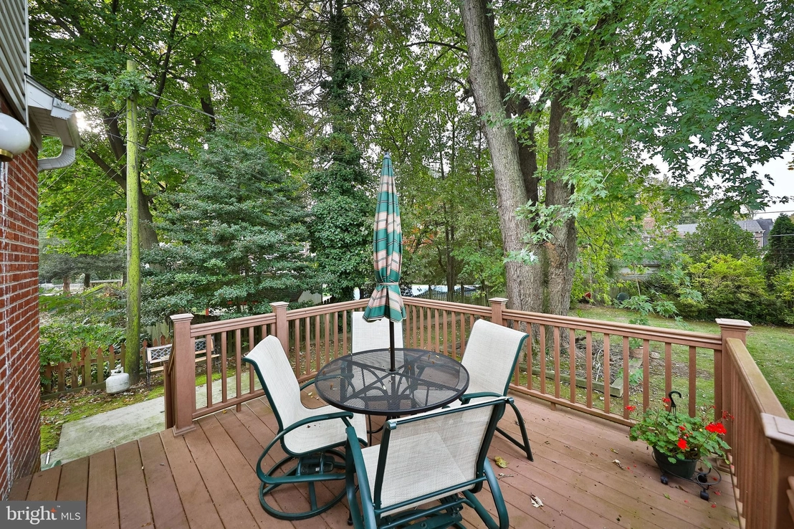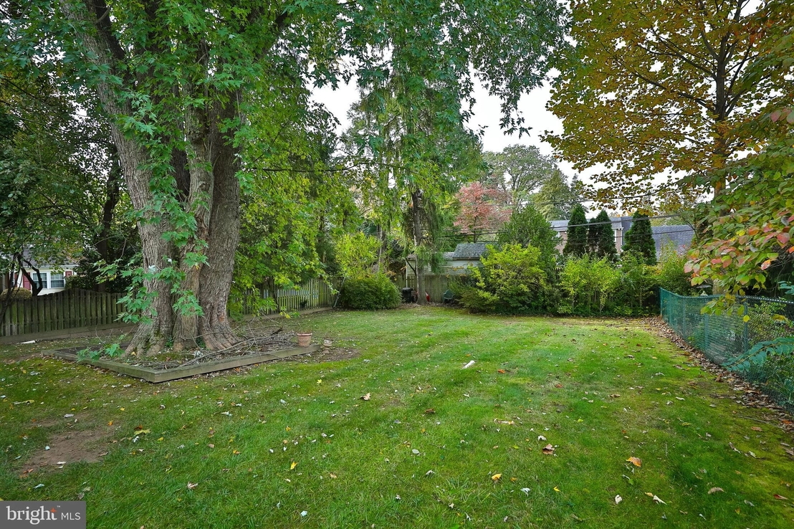
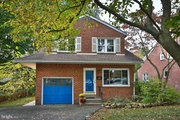


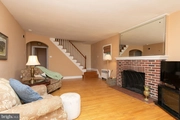


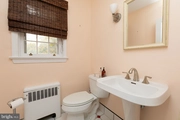

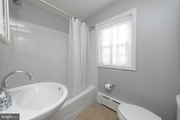
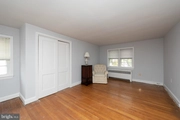






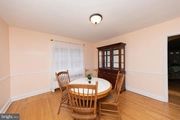
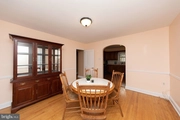
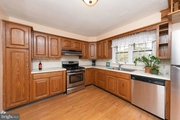
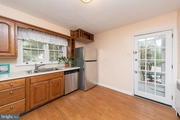








1 /
29
Map
$469,226*
●
House -
Off Market
2112 WOODLAND ROAD
ABINGTON, PA 19001
4 Beds
3 Baths,
1
Half Bath
1828 Sqft
$297,000 - $363,000
Reference Base Price*
42.19%
Since May 1, 2020
National-US
Primary Model
Sold Dec 04, 2019
$325,000
Seller
$292,500
by Wells Fargo Bank
Mortgage
Sold Feb 11, 1999
$160,000
Buyer
Seller
About This Property
Highland Farms 2 Story Brick Colonial welcomes you to the ceramic
tiled entry into the brick fire-placed living room. Many
replacement windows original hardwood floors
throughout. 1st floor powder room with pedestal sink.
Formal dining room with chair rail is banquet size.
Eat in up- dated kitchen with natural wood
cabinetry, and an abundance of counter space + Pantry &
Stain- less steel appliances, dishwasher, refrigerator, &
gas stove + garbage disp. There are two spacious
closets and wonderful layout and flow. Making
the timber tech deck a wonderful retreat. 2nd fl. has 4 spacious
bedrooms all w/ generous closets. The master is king size & fit for
royalty with up- dated ceramic tile bath having a
stall shower. the ceramic tile hall bath with tub is nicely
appointed Attic access is easy. The basement although un=
finished is spacious to say the least. Let your
imagination run wild. Two
ample rooms plus a
generous laundry area and outside access. Hardwood floor
throughout, many replacement
windows, deck, yard, one car attached garage!
The manager has listed the unit size as 1828 square feet.
The manager has listed the unit size as 1828 square feet.
Unit Size
1,828Ft²
Days on Market
-
Land Size
0.17 acres
Price per sqft
$181
Property Type
House
Property Taxes
$5,728
HOA Dues
-
Year Built
1945
Price History
| Date / Event | Date | Event | Price |
|---|---|---|---|
| Apr 18, 2020 | No longer available | - | |
| No longer available | |||
| Dec 4, 2019 | Sold to Brian Staerk, Mary Francis ... | $325,000 | |
| Sold to Brian Staerk, Mary Francis ... | |||
| Oct 25, 2019 | Listed | $330,000 | |
| Listed | |||
Property Highlights
Fireplace


