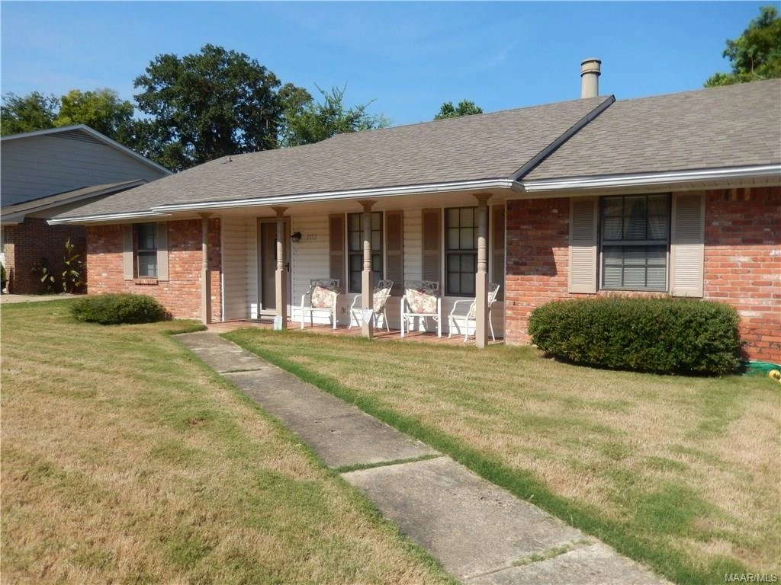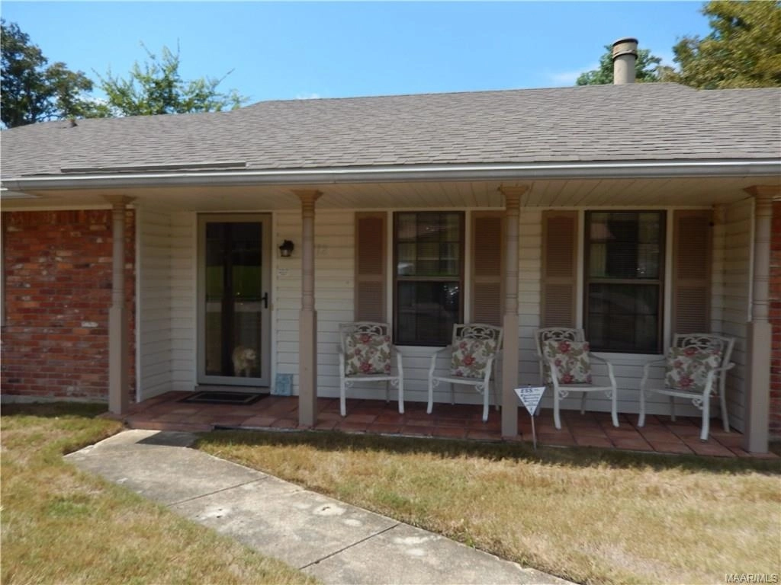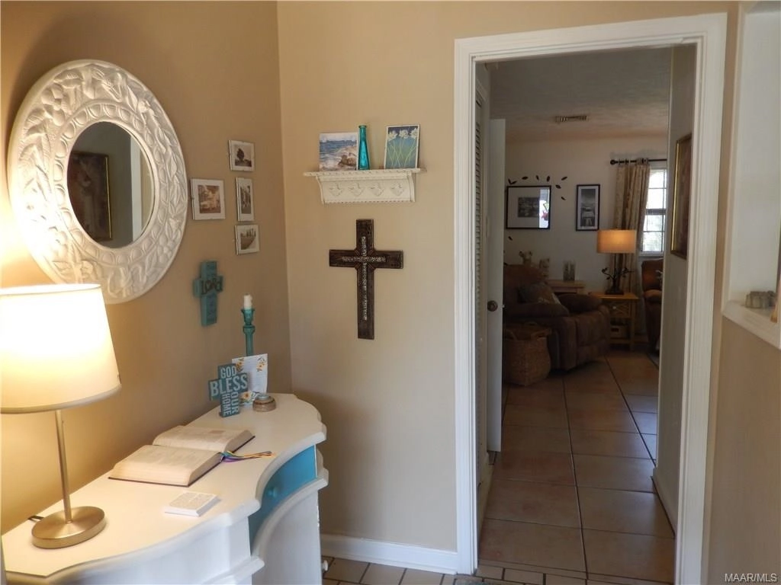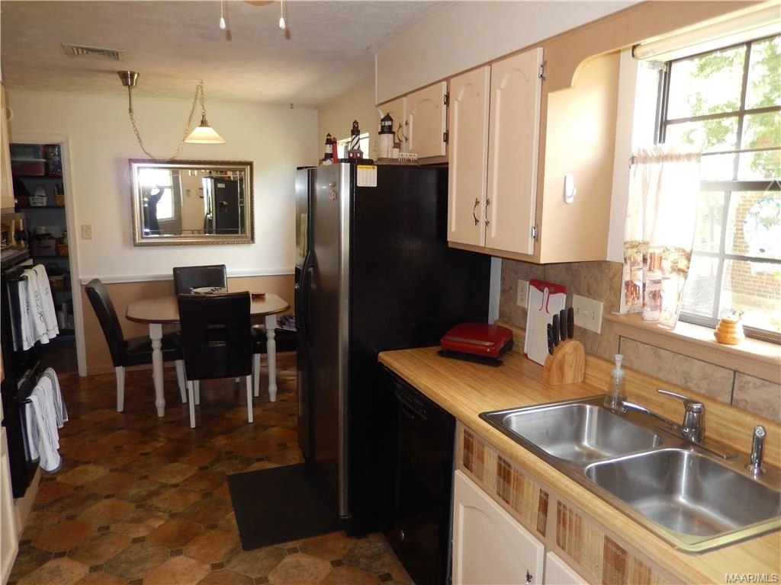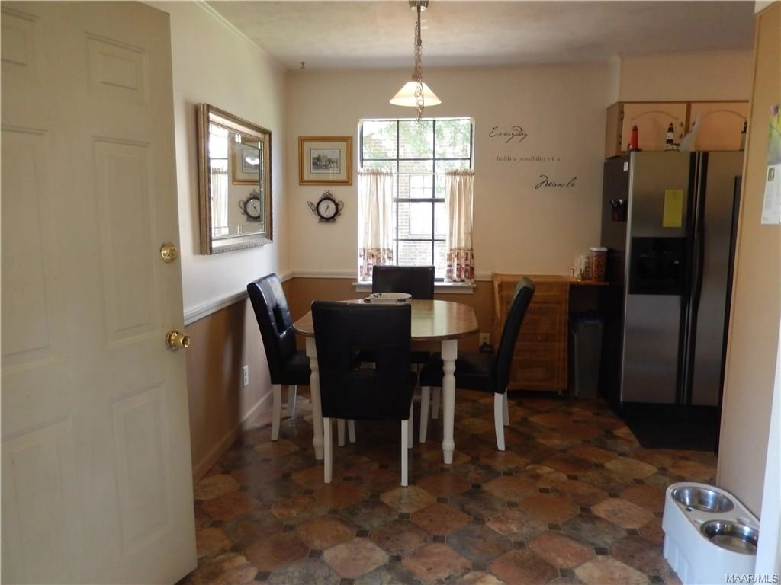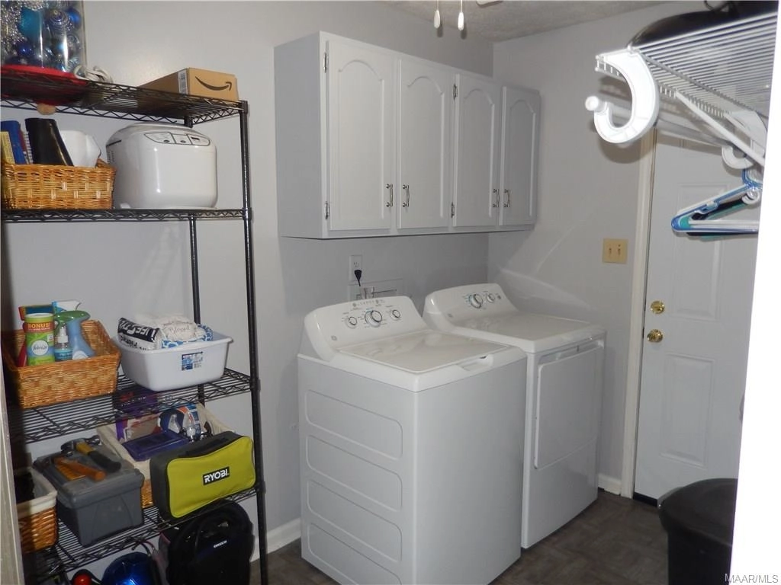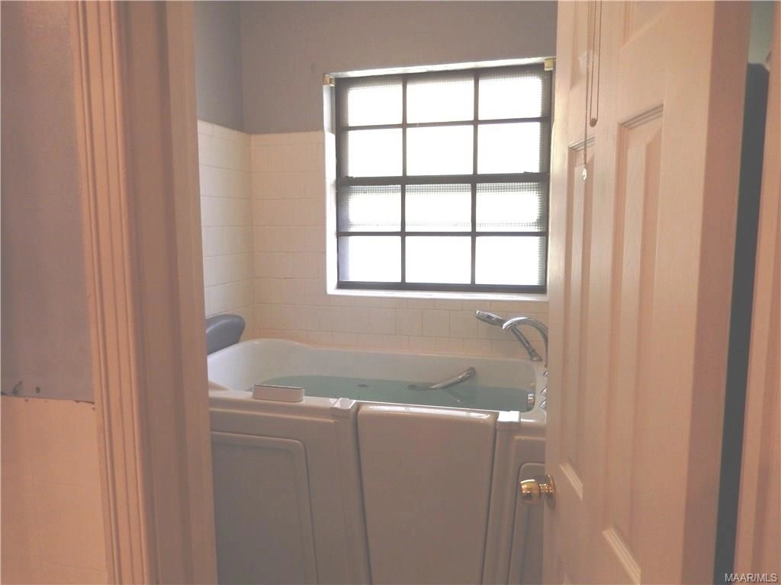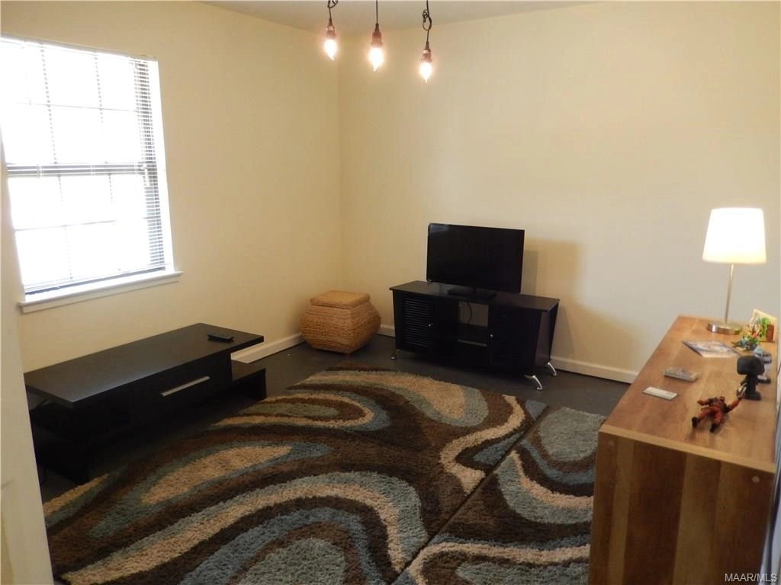
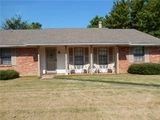















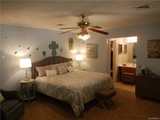





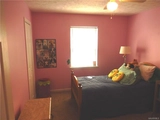
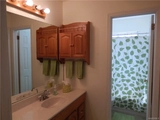



1 /
28
Map
$171,573*
●
House -
Off Market
2112 Edinburgh Drive
Montgomery, AL 36116
3 Beds
2 Baths
1823 Sqft
$101,000 - $123,000
Reference Base Price*
51.97%
Since Feb 1, 2019
National-US
Primary Model
Sold Mar 28, 2006
$118,000
Seller
$90,657
by Rocket Mortgage Llc
Mortgage Due Jul 01, 2053
Sold Feb 01, 2006
$122,500
Buyer
$95,000
by Superior Bank
Mortgage
About This Property
Beautiful home in eastern area of Montgomery on Vaughn Road near
Bell Road. So convenient to everything. There is a
large laundry room completely separated from kitchen and family
room. The laundry room has very nice cabinets for great
storage. There is a huge linen closet in the hall bath for
all your sheets and towels. The kitchen features a dishwasher
that is approx. 2 years old. It also features double ovens
which are wonderful during the holidays. The beautiful family
room features updated tile floor and a beautiful all brick
fireplace that is the focal point of the room. The triple
windows in the family room overlooking the back yard flood
this large room with natural light. The master bedroom has
french doors leading out to the back yard. There is a walk in
closet for this room and a WALK-IN TUB WITH JETS AND HAND HELD
SHOWER WHICH IS ONLY 2 YEARS OLD!!! This lovely home has 3 new
storm doors that add lots of light into the foyer and family room.
The foyer is tiled and the living room and dining room are off the
foyer for great entertaining. The dining room can be used for
a great office. There is a coat closet off the foyer!
The roof was replaced in 2010. The electric box and all
outlets and switches were replaced in approx. 2016. The
carpet in 2 of the bedrooms and the living and dining room is 2
years old. The owner is offering a $500 carpet allowance for
the 3rd bedroom. If schools are important, please verify with
the school board.
The manager has listed the unit size as 1823 square feet.
The manager has listed the unit size as 1823 square feet.
Unit Size
1,823Ft²
Days on Market
-
Land Size
0.26 acres
Price per sqft
$62
Property Type
House
Property Taxes
-
HOA Dues
$4
Year Built
1974
Price History
| Date / Event | Date | Event | Price |
|---|---|---|---|
| Jan 23, 2019 | No longer available | - | |
| No longer available | |||
| Jan 1, 2019 | Price Decreased |
$112,900
↓ $4K
(3.4%)
|
|
| Price Decreased | |||
| Sep 14, 2018 | Listed | $116,900 | |
| Listed | |||
Property Highlights
Air Conditioning
Fireplace


