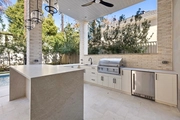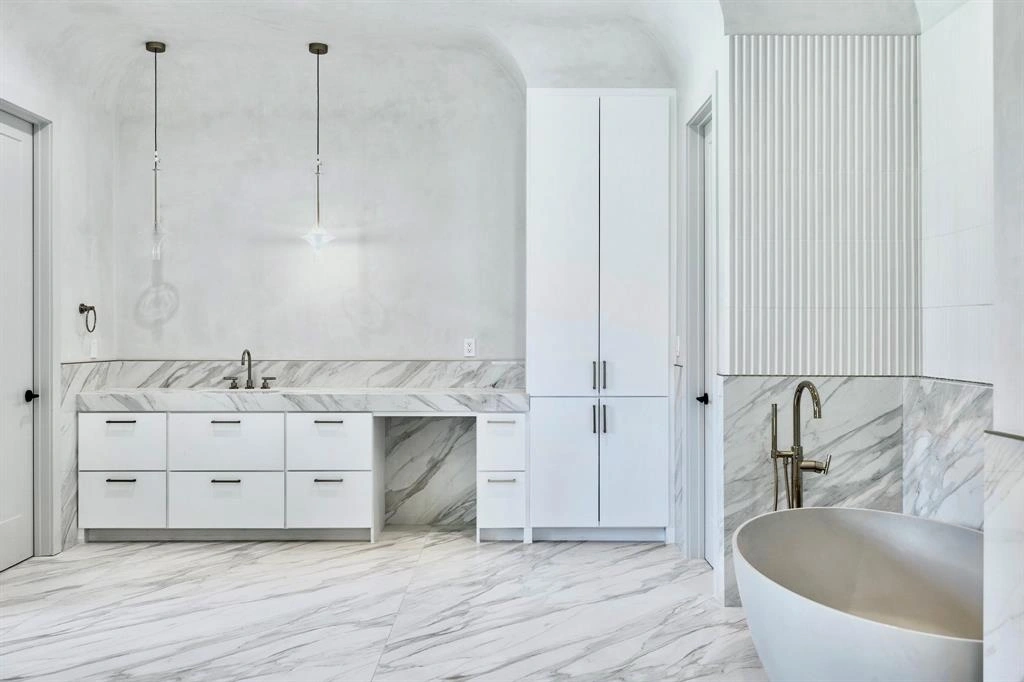











































1 /
44
Map
$7,000,000
●
House -
For Sale
2110 Del Monte Drive
Houston, TX 77019
5 Beds
6 Baths,
1
Half Bath
8120 Sqft
$39,941
Estimated Monthly
$211
HOA / Fees
-0.35%
Cap Rate
About This Property
Transcend the ordinary at this newly constructed masterwork, whose
architectural brilliance and unparalleled comforts capture the
pinnacle of luxury living. Artfully designed by the esteemed Nina
Magon Studio, this five-bedroom home not only offers next-level
luxuries but also features a gorgeous pool and terrace creating a
modern oasis in the heart of River Oaks. Once inside, you'll be
captivated by the glorious natural light and fresh aesthetic that
are nothing short of sensational. There are dazzling formal rooms
for entertaining, a show-stopping kitchen, and an inviting family
room that flows out to the terrace. Luxe baths, and a lavish
primary-suite, complement the highlights, which also include a
study, recreation rooms, a wine room, two fireplaces, and an
elevator. The terrace, with its outdoor kitchen and the hot tub by
the pool, add to the WOW factor of this exquisite property that
offers all the essentials of refined living in one of Houston's
most cherished locales.
Unit Size
8,120Ft²
Days on Market
80 days
Land Size
0.28 acres
Price per sqft
$862
Property Type
House
Property Taxes
$5,358
HOA Dues
$211
Year Built
1938
Listed By
Last updated: 14 days ago (HAR #59141883)
Price History
| Date / Event | Date | Event | Price |
|---|---|---|---|
| Apr 2, 2024 | Relisted | $7,000,000 | |
| Relisted | |||
| Mar 8, 2024 | Withdrawn | - | |
| Withdrawn | |||
| Feb 10, 2024 | Listed by Douglas Elliman Real Estate | $7,000,000 | |
| Listed by Douglas Elliman Real Estate | |||
Property Highlights
Elevator
Air Conditioning
Fireplace
Parking Details
Has Garage
Garage Features: Attached/Detached Garage
Garage: 2 Spaces
Interior Details
Bedroom Information
Bedrooms: 5
Bedrooms: All Bedrooms Up, En-Suite Bath, Primary Bed - 2nd Floor, Sitting Area, Walk-In Closet
Bathroom Information
Full Bathrooms: 5
Half Bathrooms: 1
Master Bathrooms: 0
Interior Information
Interior Features: Alarm System - Owned, Balcony, Dry Bar, Dryer Included, Elevator, Elevator Shaft, Formal Entry/Foyer, High Ceiling, Prewired for Alarm System, Refrigerator Included, Spa/Hot Tub, Steel Beams, Washer Included, Wet Bar, Wired for Sound
Laundry Features: Electric Dryer Connections, Gas Dryer Connections, Washer Connections
Kitchen Features: Breakfast Bar, Butler Pantry, Island w/o Cooktop, Kitchen open to Family Room, Pantry, Pots/Pans Drawers, Second Sink, Soft Closing Cabinets, Soft Closing Drawers, Under Cabinet Lighting, Walk-in Pantry
Flooring: Engineered Wood, Tile, Wood
Fireplaces: 2
Fireplace Features: Gas Connections, Gaslog Fireplace
Living Area SqFt: 8120
Exterior Details
Property Information
Year Built: 2024
Year Built Source: Appraisal District
Construction Information
Home Type: Single-Family
Architectural Style: Contemporary/Modern, Traditional
Construction materials: Brick, Stone
New Construction
New Construction Description: To Be Built/Under Construction
Foundation: Slab on Builders Pier
Roof: Other
Building Information
Exterior Features: Back Green Space, Back Yard, Back Yard Fenced, Balcony, Covered Patio/Deck, Detached Gar Apt /Quarters, Exterior Gas Connection, Fully Fenced, Outdoor Kitchen, Patio/Deck, Porch, Private Driveway, Side Yard, Spa/Hot Tub, Sprinkler System
Lot Information
Lot size: 0.2776
Financial Details
Total Taxes: $64,298
Tax Year: 2023
Tax Rate: 2.2019
Parcel Number: 060-155-045-0021
Compensation Disclaimer: The Compensation offer is made only to participants of the MLS where the listing is filed
Compensation to Buyers Agent: 3%
Utilities Details
Heating Type: Central Gas
Cooling Type: Central Electric, Zoned
Sewer Septic: Public Sewer, Public Water
Location Details
Location: From Shepherd Dr., turn East on Del Monte Dr., home is second lot on the right.
Subdivision: River Oaks Sec 03
Access: Automatic Gate, Driveway Gate
HOA Details
HOA Fee: $2,529
HOA Fee Includes: Courtesy Patrol
HOA Fee Pay Schedule: Annually
Building Info
Overview
Building
Neighborhood
Geography
Comparables
Unit
Status
Status
Type
Beds
Baths
ft²
Price/ft²
Price/ft²
Asking Price
Listed On
Listed On
Closing Price
Sold On
Sold On
HOA + Taxes
Sold
House
5
Beds
8
Baths
8,591 ft²
$6,195,000
May 8, 2023
$5,576,000 - $6,814,000
Sep 8, 2023
$8,550/mo
Sold
House
5
Beds
7
Baths
7,185 ft²
$5,585,000
Mar 13, 2021
$5,027,000 - $6,143,000
Jul 19, 2021
$3,818/mo
Sold
House
4
Beds
8
Baths
7,531 ft²
$5,550,000
May 13, 2022
$4,995,000 - $6,105,000
Oct 18, 2022
$206/mo
Sold
House
4
Beds
7
Baths
8,900 ft²
$5,650,000
Jan 13, 2020
$5,085,000 - $6,215,000
Mar 5, 2020
$189/mo
Active
Condo
4
Beds
5
Baths
4,234 ft²
$1,509/ft²
$6,390,000
Mar 30, 2023
-
$2,825/mo
Active
Condo
3
Beds
4
Baths
7,265 ft²
$1,032/ft²
$7,500,000
Oct 2, 2023
-
$12,633/mo
Active
Condo
3
Beds
4
Baths
3,231 ft²
$1,749/ft²
$5,650,000
Mar 30, 2023
-
$2,279/mo
About Central Houston
Similar Homes for Sale

$5,650,000
- 3 Beds
- 4 Baths
- 3,231 ft²

$7,500,000
- 3 Beds
- 4 Baths
- 7,265 ft²
Nearby Rentals

$3,490 /mo
- 1 Bed
- 1 Bath
- 1,015 ft²

$3,880 /mo
- 2 Beds
- 2 Baths
- 1,309 ft²












































