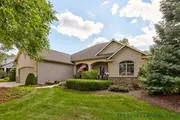$624,246*
●
House -
Off Market
2106 Whistlepipe Drive SW
Byron Center, MI 49315
5 Beds
4 Baths,
1
Half Bath
3312 Sqft
$495,000 - $603,000
Reference Base Price*
13.52%
Since Oct 1, 2021
National-US
Primary Model
Sold Oct 20, 2021
$572,000
Buyer
Seller
$457,600
by Fifth Third Bank National Asso
Mortgage Due Nov 01, 2051
Sold Jun 22, 2011
$340,000
Seller
$306,000
by Quicken Loans Inc
Mortgage Due Jul 01, 2041
About This Property
CUSTOM-BUILT AND METICULOUSLY MAINTAINED HOME SITTING ON OVER HALF
AN ACRE WITH PRIVATE POND! This stunning estate boasts an Open
Floor Plan, high-end amenities, and over 3,300 sq. ft throughout.
Walk in the foyer and be greeted by the Open floor plan leading you
to the Living room with Gas fireplace and built ins, all with views
of the Pond. The gourmet kitchen has Granite countertops, custom
cabinetry, a formal dining space with deck access and a large
pantry, 1/2 bath, mudroom and spacious Main Floor Laundry room. The
Main level also features 2 guest bedrooms, a and the Master Suite
boasting a large bathroom with heating floors, Whirlpool tub with
TV, walk in tiled shower, and large walk-in closet with built-in
cabinets. The Lower level boasts over 1,200 sq ft of finished
living space
The manager has listed the unit size as 3312 square feet.
The manager has listed the unit size as 3312 square feet.
Unit Size
3,312Ft²
Days on Market
-
Land Size
0.09 acres
Price per sqft
$166
Property Type
House
Property Taxes
$449
HOA Dues
-
Year Built
2006
Price History
| Date / Event | Date | Event | Price |
|---|---|---|---|
| Oct 20, 2021 | Sold to Todd Swartz | $572,000 | |
| Sold to Todd Swartz | |||
| Sep 15, 2021 | No longer available | - | |
| No longer available | |||
| Sep 11, 2021 | Listed | $549,900 | |
| Listed | |||
| Nov 18, 2019 | No longer available | - | |
| No longer available | |||
| Sep 26, 2019 | Listed | $524,900 | |
| Listed | |||



|
|||
|
Gorgeous custom-built executive home lovingly cared for by
meticulous owners on large lot with private pond frontage. Open
floor plan loaded with special amenities including Brazilian Teak
wood floors, stylish gourmet kitchen w/ granite, cherry cabs &
awesome pantry, large main floor Master Bedroom, heated tile floor
in spacious Master Bath + whirlpool TV, full body shower w 6 heads,
abundant custom built-ins, Anderson windows w/transoms, ample
recessed lighting, oversized 3 stall…
|
|||
Show More

Property Highlights
Fireplace
Air Conditioning







































































































































