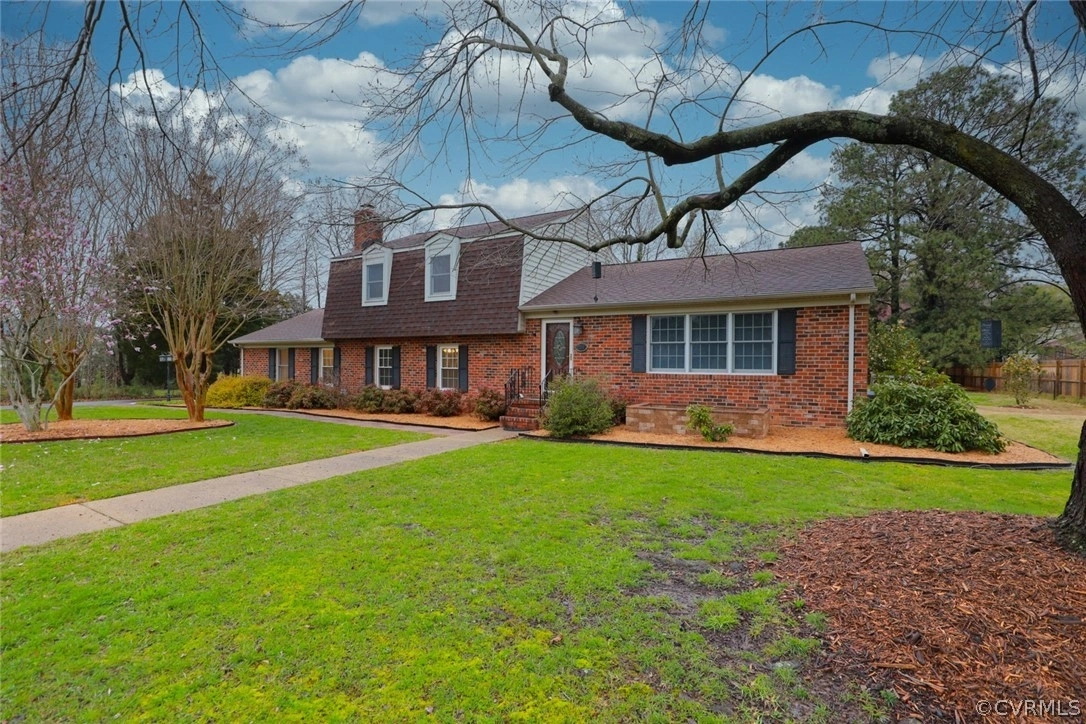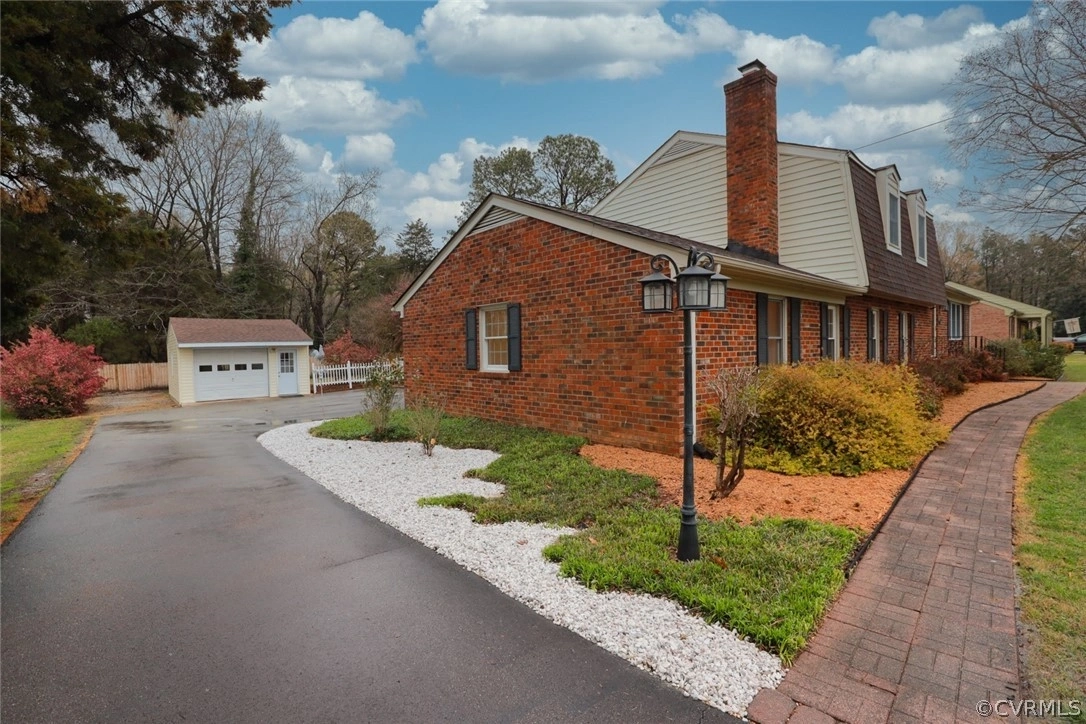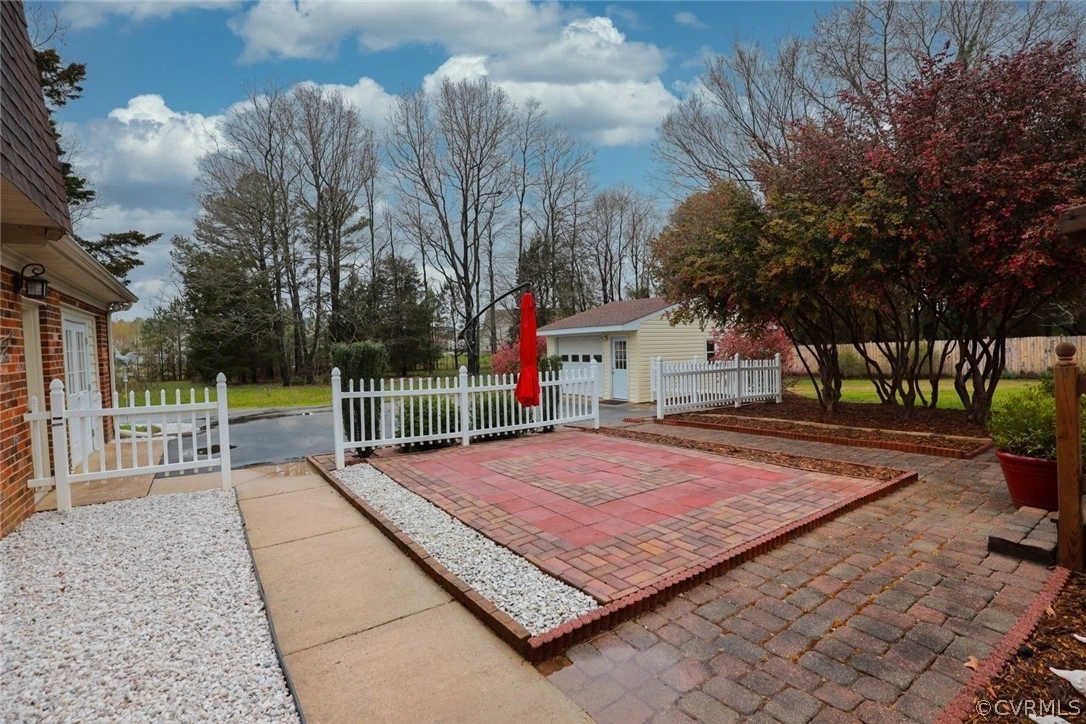

















































1 /
50
Map
$448,750
●
House -
In Contract
2106 Mount Blanco Road
Chester, VA 23836
5 Beds
3 Baths,
1
Half Bath
$2,469
Estimated Monthly
$0
HOA / Fees
7.85%
Cap Rate
About This Property
Experience the allure of this magnificent 5-bedroom, 2 1/2-bathroom
residence nestled on a private .49acre lot in the highly coveted
Mount Blanco subdivision. Adorned with resplendent hardwood floors
gracing most of the first and second levels, this home exudes
timeless elegance. The first floor boasts a chef's dream kitchen
complete with an expansive island and French doors that open onto a
spacious deck, offering picturesque views of the serene backyard
sanctuary. A harmonious blend of functionality and style is
achieved with a living room, dining room, generously sized family
room, kitchen, and two convenient first-floor bedrooms. Ascend to
the second floor to discover a sprawling primary suite, featuring
an updated en-suite bathroom, alongside two additional bedrooms
complemented by an upgraded hall bath. The property also includes a
detached 1-car garage and an adjacent workshop area, ensuring ample
space for storage and hobbies. Enhanced by a paved driveway, this
residence is ideally situated in close proximity to shopping,
dining, and entertainment options. This home has all new
appliances, new carpet, freshly painted interior, and refinished
hardwood floors! Don't miss the opportunity to make this
exceptional home yours – schedule a viewing today!
Unit Size
-
Days on Market
-
Land Size
0.49 acres
Price per sqft
-
Property Type
House
Property Taxes
$265
HOA Dues
-
Year Built
1973
Listed By
Last updated: 25 days ago (CVRMLS #2405555)
Price History
| Date / Event | Date | Event | Price |
|---|---|---|---|
| Apr 8, 2024 | In contract | - | |
| In contract | |||
| Apr 4, 2024 | Listed by Larry King Realty | $448,750 | |
| Listed by Larry King Realty | |||
|
|
|||
|
Experience the allure of this magnificent 5-bedroom, 2 1/2-bathroom
residence nestled on a private .49acre lot in the highly coveted
Mount Blanco subdivision. Adorned with resplendent hardwood floors
gracing most of the first and second levels, this home exudes
timeless elegance. The first floor boasts a chef's dream kitchen
complete with an expansive island and French doors that open onto a
spacious deck, offering picturesque views of the serene backyard
sanctuary. A harmonious blend of…
|
|||
Property Highlights
Garage
Air Conditioning
Fireplace
Parking Details
Has Garage
Parking Features: Driveway, Detached, Garage, Paved
Garage Spaces: 1
Interior Details
Bedroom Information
Bedrooms: 5
Bathroom Information
Full Bathrooms: 2
Half Bathrooms: 1
Interior Information
Interior Features: Bedroomon Main Level, Ceiling Fans, Dining Area, Eatin Kitchen, Fireplace, Kitchen Island
Appliances: Dishwasher, Electric Water Heater, Microwave, Oven, Refrigerator
Flooring Type: PartiallyCarpeted, Wood
Living Area Square Feet: 2944
Living Area Square Feet Source: Assessor
Room Information
Rooms: 10
Fireplace Information
Has Fireplace
Masonry
Fireplaces: 1
Basement Information
CrawlSpace
Exterior Details
Property Information
Property Condition: Resale
Year Built: 1973
Building Information
Roof: Composition
Construction Materials: Brick, Vinyl Siding
Outdoor Living Structures: Front Porch, Deck, Porch
Pool Information
Pool Features: None
Lot Information
Level
Lot Size Acres: 0.491
Financial Details
Tax Assessed Value: $350,100
Tax Year: 2024
Tax Annual Amount: $3,186
Tax Legal Description: MT BLANCO L 11 BK G SEC 4
Utilities Details
Cooling Type: Central Air
Heating Type: Electric, Heat Pump






















































