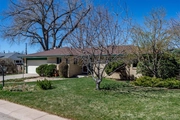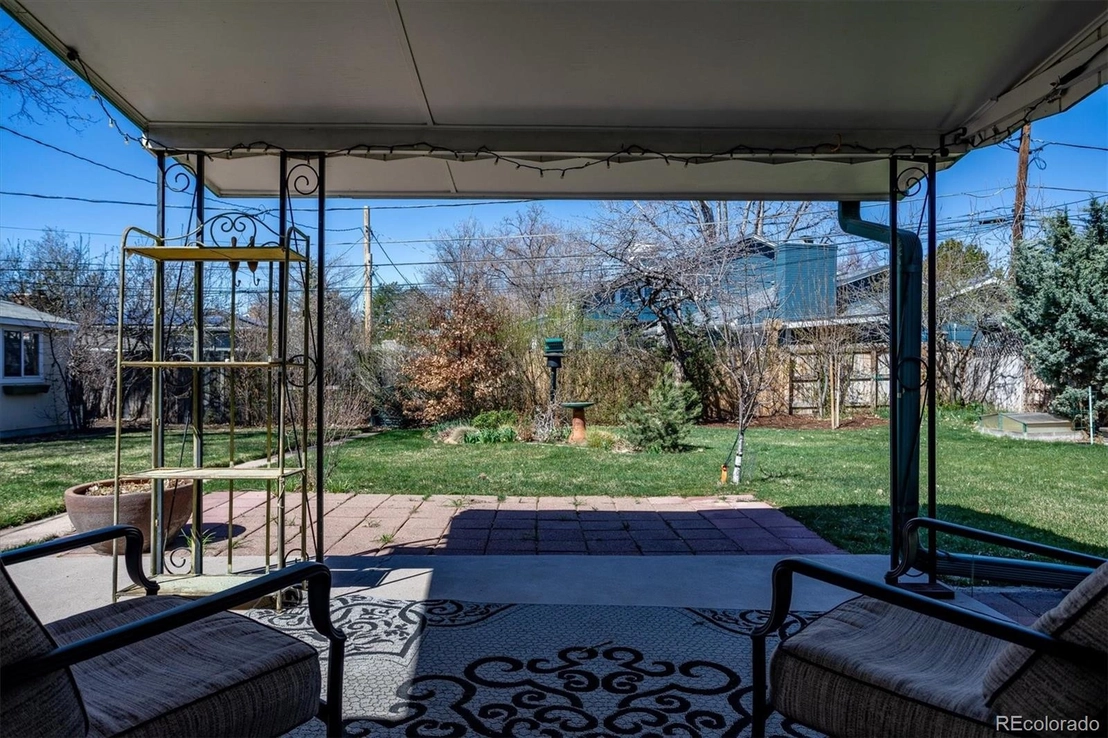



































1 /
36
Map
$725,000
●
House -
In Contract
2105 E Dartmouth Circle
Englewood, CO 80113
3 Beds
2 Baths
1556 Sqft
$3,796
Estimated Monthly
$0
HOA / Fees
4.37%
Cap Rate
About This Property
Visit www.DartmouthCircle.com for Interactive Floor Plan, Video
Walk Through, Photos, & More ** You'll Love the Easy Living of this
Hampden Hills Home in the Cherry Creek School District including
Cherry Hills Village Elem ** Perfectly Nestled on a Unique &
Special Circle on a Wonderfully Landscaped ~1/4 Acre Lot, this
Ranch Home Features Gleaming Hardwood Floors, Loads of Natural
Light, Oversized Spaces, & a Perfect Indoor/Outdoor Vibe! The Open
Floor Plan is the Perfect Flow Betw the Expansive Kitchen, Dining,
& Living Room! The Oversized Living Room Accommodates Even the
Largest Furniture & Features a Gas Fireplace & Added Windows You
Won't Find in Other Homes. In the Adjoining & Open Dining Room,
You'll Find French Doors Overlooking the Lush Back Yard & Covered
Patio for the Ultimate in Indoor/Outdoor Living. Kitchen Has Been
Expanded to Include a Rare Pantry, White Cabinetry w/ Tons of
Storage & Counter Space, Cabinet Lighting, Stainless Appliances &
Amazing Corner Windows! All 3 Bedrooms are a Great Size for the
Area & Have Wood Floors (2 Bedrooms Have Carpet for Coziness).
Primary Bedroom Suite Features a Walk-In Closet, a 2nd Closet,
Private Bath, & Laundry for Convenience! And w/ How Awesome
the Interior Is, the Outdoors are Just as Spectacular. The Back
Yard is an Oasis Providing a Private Sanctuary Complete w/ Great
Trees, a Variety of Landscaping for Interest, Huge Covered Patio,
Full Fence, & Extra Garden Spaces Ready for Vegetables All Summer
Long! Back Yard also Features a Shed to Serve as Your Workshop, Art
Studio, Garden Prep Area, & Storage! 2 Car Garage w/ Tons of
Storage Completes the Home! Truly in the Heart of a Great Area, You
Will Love Everything About this Home! Walk to Kent Place for
Groceries, Ice Cream, a Bite to Eat, Mani/Pedi & More. Walk to
Roman's Park, Affectionately Called "Mushroom Park", for Tennis,
Playgrounds, Basketball, a Water Feature, Covered Picnic Areas, &
Paths for Walking & Biking! Easy Access to DTC & Downtown Too!
Unit Size
1,556Ft²
Days on Market
-
Land Size
0.23 acres
Price per sqft
$466
Property Type
House
Property Taxes
$235
HOA Dues
-
Year Built
1956
Listed By
Last updated: 16 days ago (REcolorado MLS #REC7639283)
Price History
| Date / Event | Date | Event | Price |
|---|---|---|---|
| Apr 21, 2024 | In contract | - | |
| In contract | |||
| Apr 19, 2024 | Listed by Gather Realty | $725,000 | |
| Listed by Gather Realty | |||
Property Highlights
Garage
Air Conditioning
Fireplace
Parking Details
Total Number of Parking: 2
Attached Garage
Parking Features: Dry Walled
Garage Spaces: 2
Interior Details
Bathroom Information
Full Bathrooms: 1
Interior Information
Interior Features: Built-in Features, Entrance Foyer, No Stairs, Open Floorplan, Pantry, Primary Suite, Smoke Free, Walk-In Closet(s)
Appliances: Dishwasher, Dryer, Microwave, Oven, Refrigerator, Tankless Water Heater, Washer
Flooring Type: Carpet, Tile, Wood
Fireplace Information
Fireplace Features: Gas, Living Room
Fireplaces: 1
Exterior Details
Property Information
Property Type: Residential
Property Sub Type: Single Family Residence
Year Built: 1956
Building Information
Levels: One
Structure Type: House
Building Area Total: 1556
Construction Methods: Brick, Frame
Roof: Composition
Exterior Information
Exterior Features: Garden, Private Yard
Lot Information
Lot Features: Landscaped, Level, Sprinklers In Front, Sprinklers In Rear
Lot Size Acres: 0.23
Lot Size Square Feet: 10062
Land Information
Water Source: Public
Financial Details
Tax Year: 2023
Tax Annual Amount: $2,823
Utilities Details
Cooling: Central Air
Heating: Forced Air, Natural Gas
Sewer : Public Sewer
Location Details
Directions: Just West of University on Dartmouth Circle off of Dartmouth Avenue
County or Parish: Arapahoe
Other Details
Selling Agency Compensation: 2.5
Building Info
Overview
Building
Neighborhood
Geography
Comparables
Unit
Status
Status
Type
Beds
Baths
ft²
Price/ft²
Price/ft²
Asking Price
Listed On
Listed On
Closing Price
Sold On
Sold On
HOA + Taxes
House
3
Beds
2
Baths
1,676 ft²
$504/ft²
$845,000
Sep 5, 2023
$845,000
Oct 23, 2023
$286/mo
House
3
Beds
2
Baths
1,848 ft²
$414/ft²
$765,000
Sep 21, 2023
$765,000
Feb 15, 2024
$189/mo
House
3
Beds
3
Baths
1,858 ft²
$439/ft²
$815,000
Oct 5, 2023
$815,000
Jan 10, 2024
$278/mo
House
3
Beds
2
Baths
1,958 ft²
$419/ft²
$820,000
Oct 12, 2023
$820,000
Oct 31, 2023
$246/mo
House
3
Beds
2
Baths
2,378 ft²
$304/ft²
$722,000
Sep 28, 2023
$722,000
Nov 27, 2023
$161/mo
House
3
Beds
2
Baths
2,399 ft²
$300/ft²
$719,000
Sep 18, 2023
$719,000
Nov 28, 2023
$226/mo
In Contract
House
3
Beds
2
Baths
1,607 ft²
$507/ft²
$815,000
Apr 2, 2024
-
$269/mo
Active
House
3
Beds
2
Baths
1,641 ft²
$512/ft²
$840,000
Dec 13, 2023
-
$272/mo
Active
House
3
Beds
2
Baths
1,451 ft²
$434/ft²
$630,000
Apr 25, 2024
-
$193/mo
Active
House
3
Beds
2
Baths
1,391 ft²
$485/ft²
$675,000
Apr 25, 2024
-
$225/mo
In Contract
House
3
Beds
2
Baths
1,755 ft²
$430/ft²
$755,000
Apr 12, 2024
-
$242/mo
About Hampden Hills
Similar Homes for Sale
Nearby Rentals

$3,050 /mo
- 1 Bed
- 1 Bath
- 560 ft²

$3,195 /mo
- 2 Beds
- 1 Bath
- 832 ft²










































