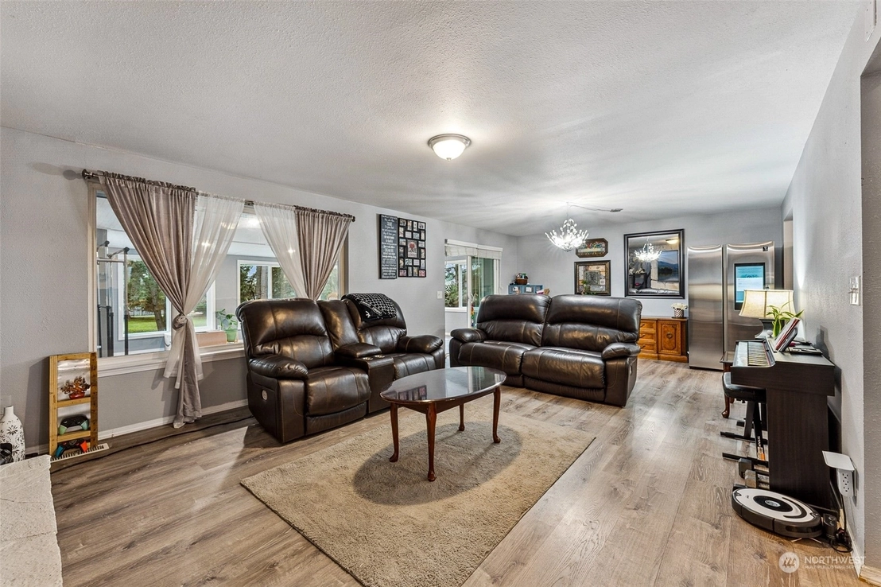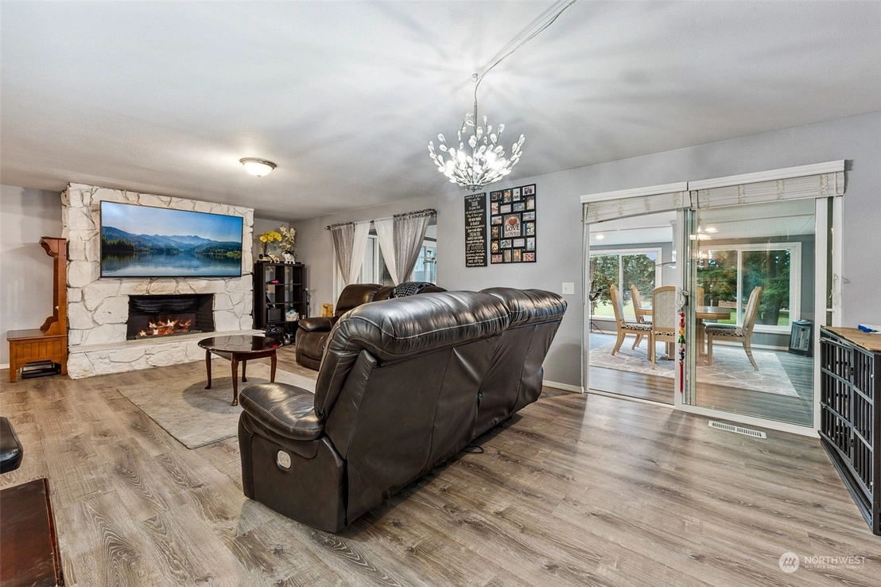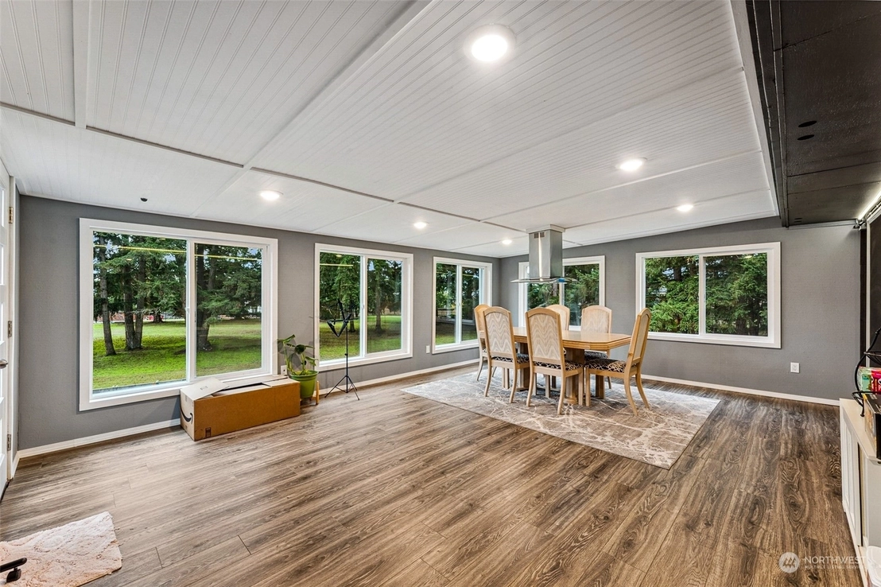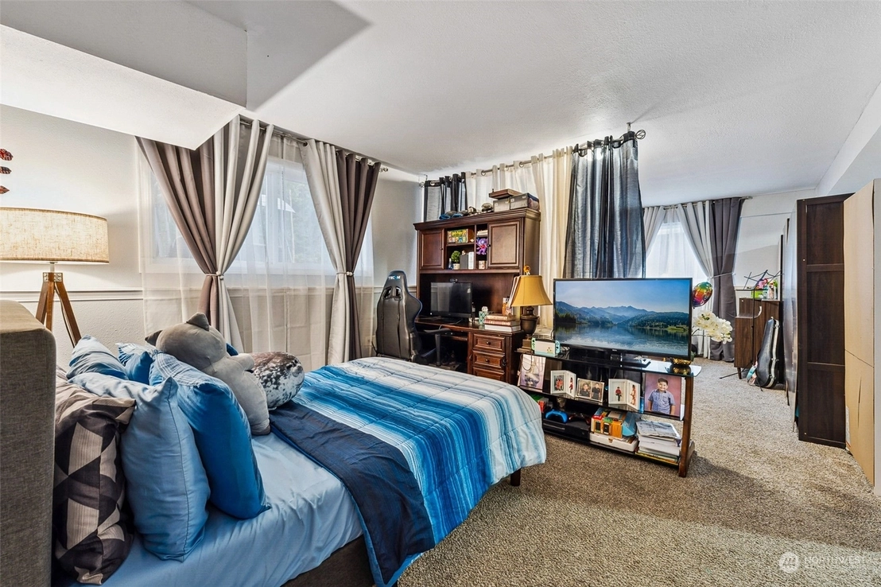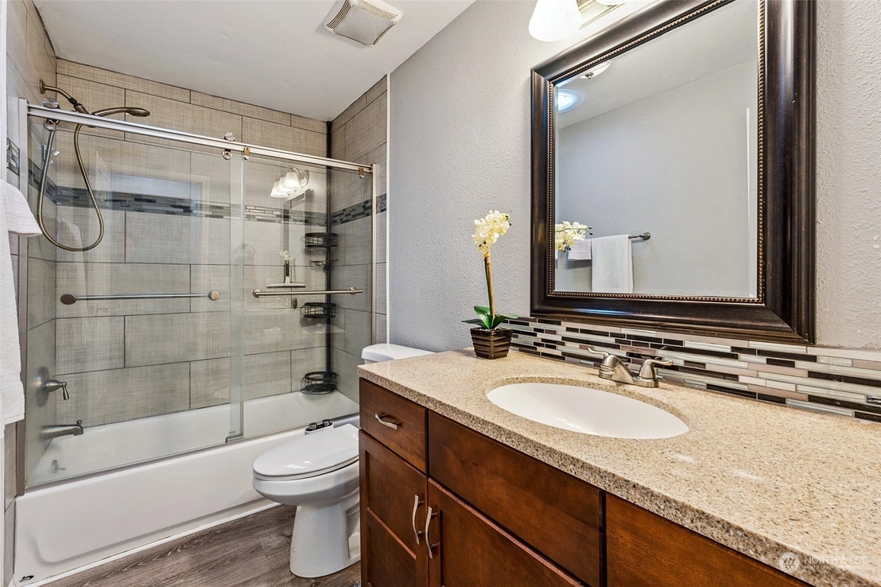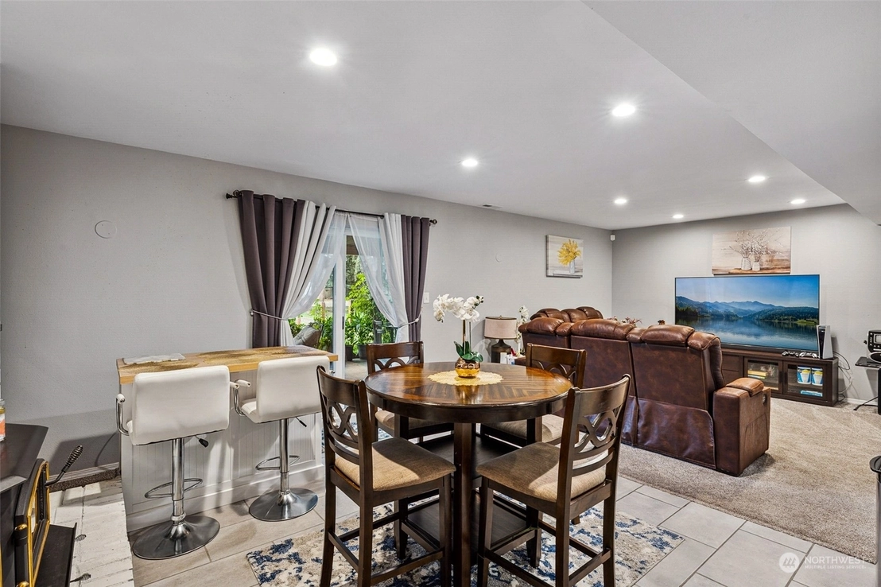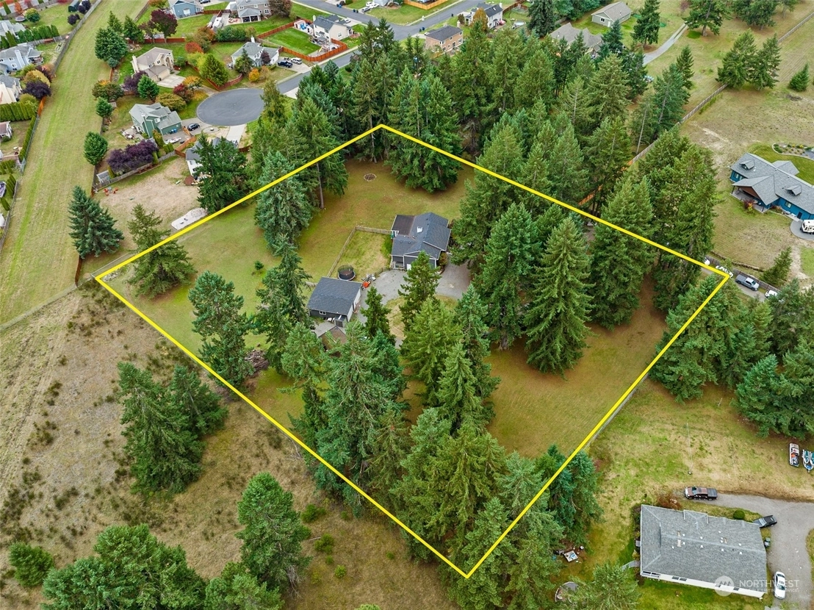


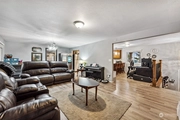






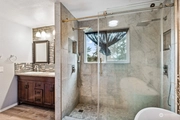



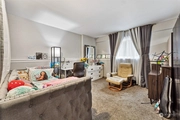





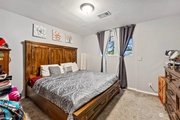
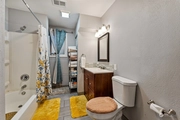









1 /
31
Map
Listed by: Margie Portugal, Keller Williams Realty, 253-848-5304, Listing Courtesy of NWMLS
$899,950
●
House -
For Sale
21015 Wright Road E
Spanaway, WA 98387
4 Beds
3 Baths
$5,113
Estimated Monthly
$0
HOA / Fees
2.88%
Cap Rate
About This Property
Welcome to this multi-generational home! Looking for a home w/ a
Mother-In-Law unit? Experience comfort & style in this 4-bedrm,
3-bathrm, huge bonus room, family room or hobby room. This lovely
home offers a perfect blend of modern living & spacious
tranquility. Big Primary bedroom has an expanded "flex room" that
could be an office or nursery (as used currently), sumptuous 5-pc.
bath & walk-in closet. Hot tub to stay! Potential ADU or DADU up to
1250 Sq. Ft. With approximately 3.16 acres of land, there's ample
room for RV parking, horses, goats, sheep. Detached 3-car garage is
a car enthusiast's dream with space for workshop. There's space for
everyone & everything! Experience the serene beauty & versatility
of this property!
Unit Size
-
Days on Market
207 days
Land Size
3.16 acres
Price per sqft
-
Property Type
House
Property Taxes
$693
HOA Dues
-
Year Built
1969
Listed By

Last updated: 17 days ago (NWMLS #NWM2172736)
Price History
| Date / Event | Date | Event | Price |
|---|---|---|---|
| Apr 27, 2024 | Relisted | $899,950 | |
| Relisted | |||
| Apr 10, 2024 | In contract | - | |
| In contract | |||
| Jan 13, 2024 | Price Decreased |
$899,950
↓ $25K
(2.7%)
|
|
| Price Decreased | |||
| Oct 19, 2023 | Listed by Keller Williams Realty | $925,000 | |
| Listed by Keller Williams Realty | |||
| Nov 22, 2021 | Sold to Alvin John Imper Paja, Rona... | $835,725 | |
| Sold to Alvin John Imper Paja, Rona... | |||
Show More

Property Highlights
Fireplace
Parking Details
Has Garage
Covered Spaces: 3
Total Number of Parking: 3
Parking Features: RV Parking, Detached Garage
Garage Spaces: 3
Interior Details
Bathroom Information
Full Bathrooms: 3
Interior Information
Interior Features: Ceramic Tile, Laminate Hardwood, Wall to Wall Carpet, Bath Off Primary, Double Pane/Storm Window, Dining Room, Hot Tub/Spa, Skylight(s), Walk-In Closet(s), Walk-In Pantry, Wired for Generator, Fireplace, Water Heater
Appliances: Dishwasher(s), Microwave(s), Refrigerator(s), Stove(s)/Range(s)
Flooring Type: Ceramic Tile, Laminate, Vinyl Plank, Carpet
Room 1
Level: Second
Type: Bonus Room
Room 2
Level: Lower
Type: Den/Office
Room 3
Level: Second
Type: Dining Room
Room 4
Level: Split
Type: Entry Hall
Room 5
Level: Lower
Type: Family Room
Room 6
Level: Second
Type: Kitchen With Eating Space
Room 7
Level: Second
Type: Living Room
Room 8
Level: Second
Type: Primary Bedroom
Room 9
Level: Lower
Type: Rec Room
Room 10
Level: Lower
Type: Utility Room
Room 11
Level: Second
Type: Bathroom Full
Room 12
Level: Second
Type: Bathroom Full
Room 13
Level: Lower
Type: Bathroom Full
Room 14
Level: Second
Type: Bedroom
Room 15
Level: Second
Type: Bedroom
Room 16
Level: Lower
Type: Bedroom
Fireplace Information
Has Fireplace
Fireplace Features: Wood Burning
Fireplaces: 2
Basement Information
Basement: None
Exterior Details
Property Information
Square Footage Finished: 3166
Square Footage Source: Realist
Style Code: 14 - Split Entry
Property Type: Residential
Property Sub Type: Residential
Property Condition: Very Good
Year Built: 1969
Year Built Effective: 2005
Energy Source: Electric, Wood
Building Information
Levels: Multi/Split
Structure Type: House
Building Area Total: 3166
Building Area Units: Square Feet
Site Features: Cable TV, Fenced-Fully, Gated Entry, High Speed Internet, Hot Tub/Spa, Patio, RV Parking
Roof: Composition
Exterior Information
Exterior Features: Cement Planked, Wood, Wood Products
Lot Information
Lot Size Source: Realist
Zoning Jurisdiction: County
Lot Features: Dead End Street, Secluded
Lot Size Acres: 3.16
Lot Size Square Feet: 137650
Elevation Units: Feet
Land Information
Water Source: Individual Well
Vegetation: Garden Space, Pasture
Financial Details
Tax Year: 2023
Tax Annual Amount: $8,318
Utilities Details
Water Source: Individual Well
Water Company: Individual Well
Power Company: Tacoma Power
Sewer Company: Septic
Water Heater Location: Downstairs Laundry Room
Water Heater Type: Electric
Cooling: Yes
Heating: Yes
Sewer : Septic Tank
Location Details
Directions: From 512, head South on Canyon Rd E. Right onto 200th. Left on 46th Ave E. Right on 208th St E. Left onto Wright Rd. Driveway is left and is shared. Go down the driveway and turn right to continue
Other Details
Selling Agency Compensation: 2.5%
On Market Date: 2023-10-19




