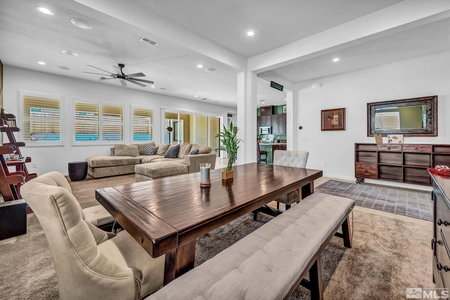







































1 /
40
Map
$565,000 - $689,000
●
House -
Off Market
2101 Hazelcrest Drive
Reno, NV 89521
3 Beds
2 Baths
1556 Sqft
Refi Mar 15, 2024
Transfer
Owner
$528,082
by Crosscountry Mortgage, Llc
Mortgage Due Apr 01, 2054
About This Property
Discover the convenience in this exquisite home, ideally situated
in the heart of Damonte Ranch. This property, set on a large,
premium corner lot, is a standout with its array of updated
features and upgrades. The exterior boasts a beautiful garden scene
of flower beds out front and in back, a welcoming paver patio,
complemented by raised garden beds, offering a perfect blend of
elegance and tranquility for outdoor living.
The manager has listed the unit size as 1556 square feet.
The manager has listed the unit size as 1556 square feet.
Unit Size
1,556Ft²
Days on Market
-
Land Size
0.17 acres
Price per sqft
$403
Property Type
House
Property Taxes
$234
HOA Dues
$238
Year Built
2005
Price History
| Date / Event | Date | Event | Price |
|---|---|---|---|
| Feb 20, 2024 | No longer available | - | |
| No longer available | |||
| Feb 16, 2024 | Relisted | $627,000 | |
| Relisted | |||
| Jan 8, 2024 | No longer available | - | |
| No longer available | |||
| Jan 3, 2024 | Listed | $627,000 | |
| Listed | |||
| May 16, 2022 | Sold to John Bisignano, Lydia Bisig... | $662,000 | |
| Sold to John Bisignano, Lydia Bisig... | |||
Show More

Property Highlights
With View
Building Info
Overview
Building
Neighborhood
Zoning
Geography
Comparables
Unit
Status
Status
Type
Beds
Baths
ft²
Price/ft²
Price/ft²
Asking Price
Listed On
Listed On
Closing Price
Sold On
Sold On
HOA + Taxes
Active
House
2
Beds
2
Baths
1,668 ft²
$413/ft²
$689,000
Jan 31, 2024
-
$405/mo
Active
House
4
Beds
2.5
Baths
3,041 ft²
$243/ft²
$740,000
Feb 15, 2024
-
$999/mo

















































