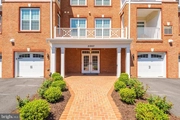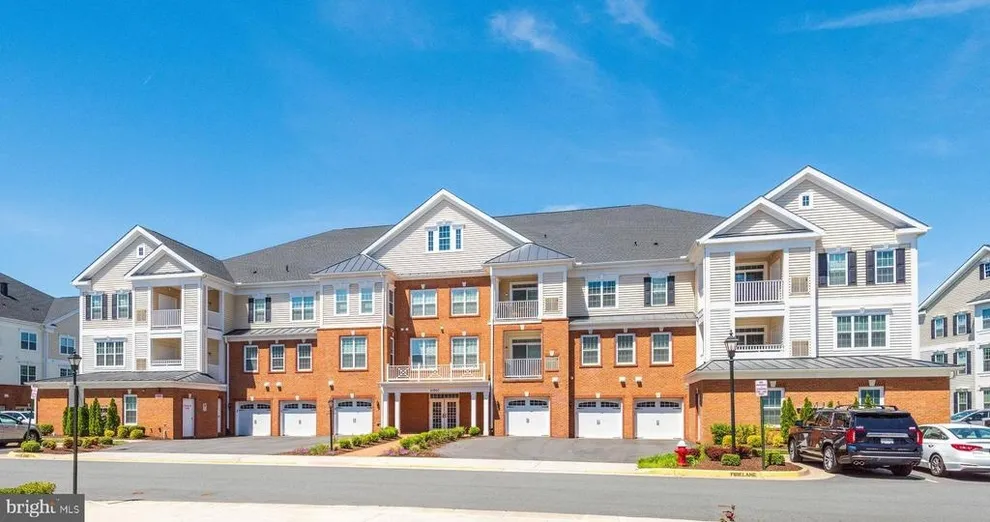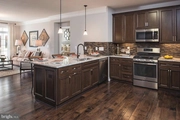









































1 /
42
Map
$479,000
●
Condo -
Off Market
21007 ROCKY KNOLL SQ #203
ASHBURN, VA 20147
2 Beds
2 Baths
1491 Sqft
$481,975
RealtyHop Estimate
-0.62%
Since Oct 1, 2023
National-US
Primary Model
About This Property
Price Improved with a generous seller credit being offered for
accepted contracts! Welcome to The Regency at Ashburn active adult
community, where luxury meets convenience! This exquisite
2-bedroom, 2-bathroom condo is a haven of comfort and style. Step
inside and be greeted by an abundance of desirable features. With a
1-car garage, parking will never be an issue, and the plantation
shutters throughout add a touch of elegance to every room. The
condo boasts, all new paint, stunning engineered hardwood floors
that flow seamlessly throughout the space, creating a warm and
inviting atmosphere. Prepare to be amazed by the gourmet kitchen,
which showcases upscale fixtures and appliances that will delight
any culinary enthusiast. The quartz countertops provide both
durability and beauty, while the breakfast bar and eating space
offer a casual dining option. The separate dining room, which can
easily be transformed into a den, provides versatility and
flexibility for your lifestyle. Relax and unwind in the
inviting living room. Step through the sliding glass doors and onto
the balcony, where you can enjoy picturesque views of the park,
creating an ideal retreat for morning coffee or evening relaxation.
Indulge in the luxurious primary bathroom, featuring a large
frameless shower that will make you feel like you're in your own
private spa. The second bathroom also offers a glass shower
enclosure, adding a touch of sophistication. The garage is not only
functional but also equipped with an electric vehicle outlet and
storage shelving, catering to your modern needs and organizational
desires. As a resident of this exceptional community, you will have
access to a wide range of amenities and full privileges at Ashburn
Village and Ashburn Village Sports Pavilion. Stay active and enjoy
the outdoors with the nearby W&OD bike trail and the walking
trails that surround the community. Shopping and dining are a
breeze with the convenience of being near Whole Foods, Trader
Joe's, Wegmans, and the desirable One Loudoun Town Center.
Commuting and traveling are made effortless, thanks to the
proximity to Dulles International Airport and the Ashburn Metro
Stations. Additionally, the Ashburn Connector Bus stop right
outside the gate provides convenient transportation options. The
community's on-site Clubhouse is a hub of activity, offering a gym,
club rooms, and a kitchen for social gatherings. Take a dip in the
outdoor pool, gather around the fire pit, or enjoy a barbecue at
the grill area. Additional amenities include a putting green and
bocce court, ensuring there's something for everyone. Don't miss
this incredible opportunity to experience a luxurious and vibrant
lifestyle at The Regency at Ashburn. Schedule your showing today
and make this condo your own piece of paradise!
Unit Size
1,491Ft²
Days on Market
53 days
Land Size
-
Price per sqft
$325
Property Type
Condo
Property Taxes
$345
HOA Dues
$732
Year Built
-
Last updated: 8 months ago (Bright MLS #VALO2054304)
Price History
| Date / Event | Date | Event | Price |
|---|---|---|---|
| Sep 11, 2023 | Sold | $479,000 | |
| Sold | |||
| Aug 21, 2023 | In contract | - | |
| In contract | |||
| Aug 20, 2023 | Relisted | $485,000 | |
| Relisted | |||
| Aug 17, 2023 | In contract | - | |
| In contract | |||
| Jul 20, 2023 | Listed by Pearson Smith Realty, LLC | $495,000 | |
| Listed by Pearson Smith Realty, LLC | |||
Show More

Property Highlights
Garage
Air Conditioning
With View
Parking Details
Has Garage
Garage Features: Garage - Front Entry
Parking Features: Attached Garage
Attached Garage Spaces: 1
Garage Spaces: 1
Total Garage and Parking Spaces: 1
Interior Details
Bedroom Information
Bedrooms on Main Level: 2
Interior Information
Interior Features: Breakfast Area, Ceiling Fan(s), Entry Level Bedroom, Family Room Off Kitchen, Floor Plan - Open, Formal/Separate Dining Room, Kitchen - Eat-In, Kitchen - Gourmet, Kitchen - Table Space, Walk-in Closet(s), Window Treatments
Appliances: Built-In Microwave, Built-In Range, Dishwasher, Disposal, Exhaust Fan, Icemaker, Refrigerator, Water Dispenser
Flooring Type: Hardwood, Engineered Wood
Living Area Square Feet Source: Assessor
Exterior Details
Property Information
Ownership Interest: Condominium
Year Built Source: Assessor
Building Information
Other Structures: Above Grade, Below Grade
Structure Type: Unit/Flat/Apartment
Construction Materials: Brick
Unit Building Type: Garden 1 - 4 Floors
Building Name: REGENCY AT ASHBURN GREENBRIER
Pool Information
Community Pool
Lot Information
Backs to Trees, Backs - Open Common Area, Landscaping, Premium
Tidal Water: N
Land Information
Land Assessed Value: $465,040
Above Grade Information
Finished Square Feet: 1491
Finished Square Feet Source: Assessor
Financial Details
County Tax: $4,139
County Tax Payment Frequency: Annually
City Town Tax: $0
City Town Tax Payment Frequency: Annually
Tax Assessed Value: $465,040
Tax Year: 2023
Tax Annual Amount: $4,139
Year Assessed: 2023
Utilities Details
Central Air
Cooling Type: Central A/C
Heating Type: Central, Hot Water, Forced Air
Cooling Fuel: Electric
Heating Fuel: Natural Gas
Hot Water: Natural Gas
Sewer Septic: Public Sewer
Water Source: Public
Location Details
HOA/Condo/Coop Fee Includes: Common Area Maintenance, Lawn Maintenance, Management, Road Maintenance, Snow Removal, Sewer, Trash, Water
HOA/Condo/Coop Amenities: Bike Trail, Exercise Room, Fitness Center, Game Room, Gated Community, Club House, Pool - Outdoor, Meeting Room, Swimming Pool
HOA Fee: $125
HOA Fee Frequency: Monthly
Condo/Coop Fee: $607
Washer/Dryer/Hook Up in Unit: Yes
Comparables
Unit
Status
Status
Type
Beds
Baths
ft²
Price/ft²
Price/ft²
Asking Price
Listed On
Listed On
Closing Price
Sold On
Sold On
HOA + Taxes
Condo
2
Beds
2
Baths
1,491 ft²
$285/ft²
$425,000
May 24, 2023
$425,000
Aug 24, 2023
$629/mo
Condo
2
Beds
2
Baths
1,491 ft²
$325/ft²
$485,000
Mar 15, 2023
$485,000
Apr 25, 2023
$732/mo
Condo
2
Beds
2
Baths
1,448 ft²
$294/ft²
$425,000
Aug 24, 2023
$425,000
Oct 18, 2023
$629/mo
Condo
2
Beds
2
Baths
1,501 ft²
$273/ft²
$410,235
Aug 30, 2019
$410,235
Nov 15, 2019
$527/mo
Condo
3
Beds
2
Baths
1,788 ft²
$280/ft²
$500,000
Feb 5, 2024
$500,000
Feb 28, 2024
$659/mo
Condo
3
Beds
2
Baths
1,894 ft²
$280/ft²
$530,000
Jan 27, 2023
$530,000
Mar 30, 2023
$630/mo
In Contract
Condo
2
Beds
2
Baths
1,491 ft²
$332/ft²
$495,000
Oct 26, 2023
-
$629/mo
In Contract
Condo
2
Beds
2
Baths
1,525 ft²
$328/ft²
$500,000
Feb 22, 2024
-
$628/mo
In Contract
Condo
2
Beds
2
Baths
1,448 ft²
$294/ft²
$425,000
Jan 11, 2024
-
$833/mo
Condo
2
Beds
2
Baths
1,612 ft²
$272/ft²
$439,000
Feb 23, 2024
-
$689/mo
In Contract
Condo
2
Beds
2
Baths
1,765 ft²
$266/ft²
$469,000
Feb 13, 2024
-
$689/mo
Condo
2
Beds
2
Baths
1,612 ft²
$257/ft²
$415,000
Jan 12, 2024
-
$689/mo
Past Sales
| Date | Unit | Beds | Baths | Sqft | Price | Closed | Owner | Listed By |
|---|---|---|---|---|---|---|---|---|
|
07/20/2023
|
2 Bed
|
2 Bath
|
1491 ft²
|
$495,000
2 Bed
2 Bath
1491 ft²
|
$479,000
-3.23%
09/11/2023
|
-
|
Michael Snow
Pearson Smith Realty, LLC
|
|
|
10/13/2022
|
2 Bed
|
2 Bath
|
1525 ft²
|
$495,000
2 Bed
2 Bath
1525 ft²
|
-
-
|
-
|
Lawrence Bien
Samson Properties
|
|
|
07/01/2022
|
2 Bed
|
2 Bath
|
1491 ft²
|
$495,000
2 Bed
2 Bath
1491 ft²
|
-
-
|
-
|
Annie Coughlin
Keller Williams Realty
|
|
|
05/12/2022
|
2 Bed
|
2 Bath
|
1525 ft²
|
$499,990
2 Bed
2 Bath
1525 ft²
|
-
-
|
-
|
Melissa Comi
CENTURY 21 New Millennium
|
|
|
04/27/2020
|
2 Bed
|
2 Bath
|
1383 ft²
|
$349,995
2 Bed
2 Bath
1383 ft²
|
$349,995
06/18/2020
|
Carla Brown
|
||
|
01/16/2019
|
2 Bed
|
2 Bath
|
1501 ft²
|
$431,995
2 Bed
2 Bath
1501 ft²
|
-
-
|
-
|
-
|
|
|
01/16/2019
|
2 Bed
|
2 Bath
|
1501 ft²
|
$394,995
2 Bed
2 Bath
1501 ft²
|
-
-
|
-
|
-
|
|
|
01/16/2019
|
2 Bed
|
2 Bath
|
1383 ft²
|
$367,995
2 Bed
2 Bath
1383 ft²
|
-
-
|
-
|
-
|
|
|
01/15/2019
|
2 Bed
|
2 Bath
|
1383 ft²
|
$391,542
2 Bed
2 Bath
1383 ft²
|
-
-
|
-
|
-
|
Building Info
21007 Rocky Knoll Square
21007 Rocky Knoll Square, Ashburn, VA 20147
- 1 Unit for Sale

About Ashburn Village
Similar Homes for Sale
Nearby Rentals

$2,600 /mo
- 2 Beds
- 2 Baths
- 1,347 ft²

$2,600 /mo
- 3 Beds
- 2 Baths
- 1,650 ft²


















































