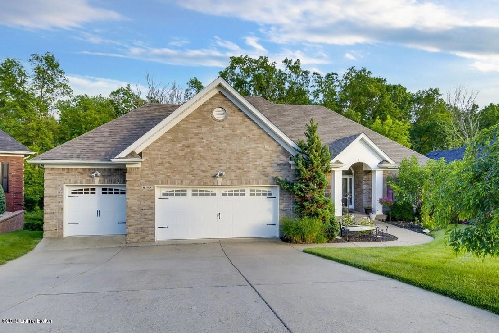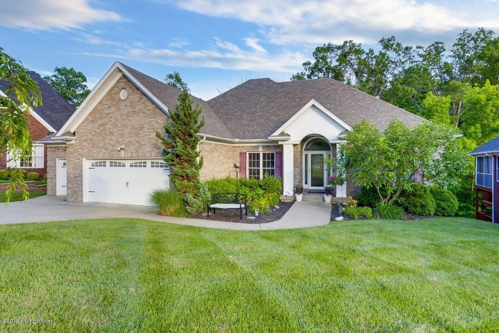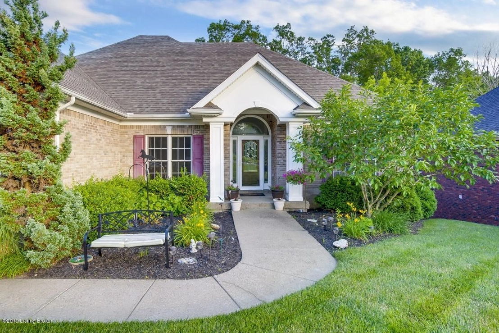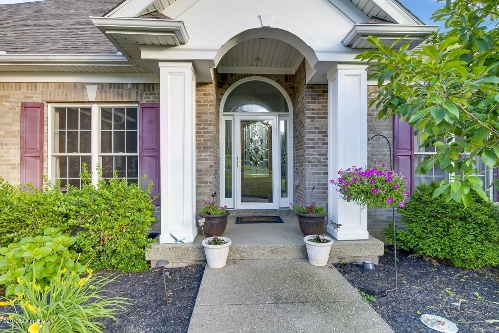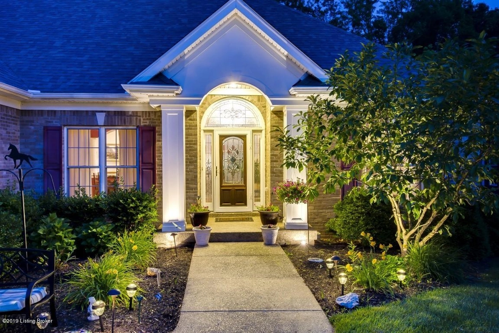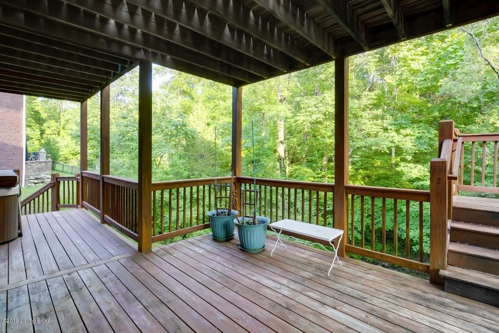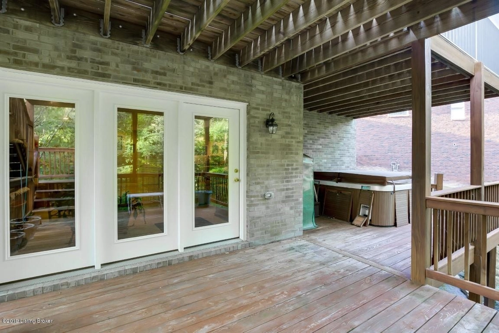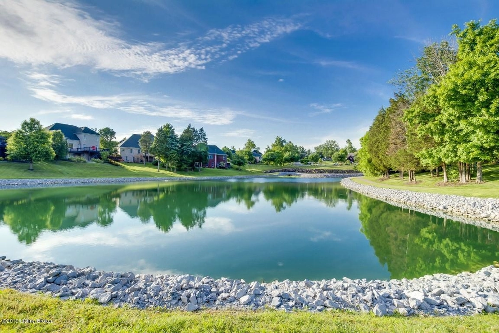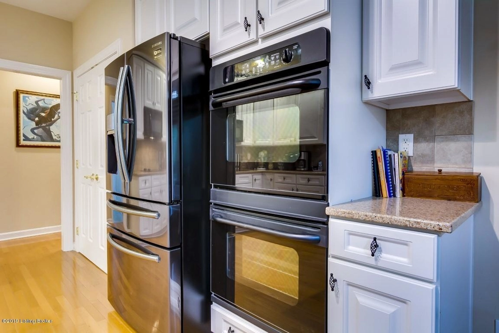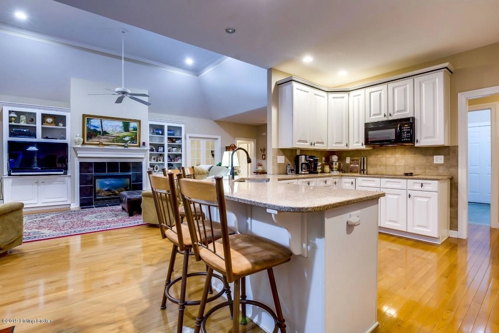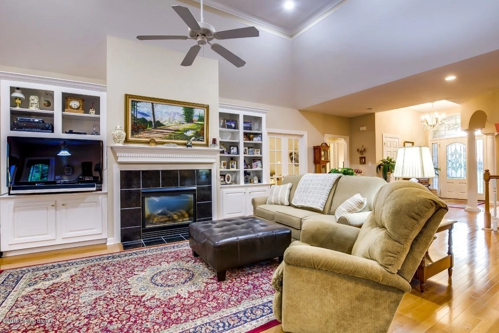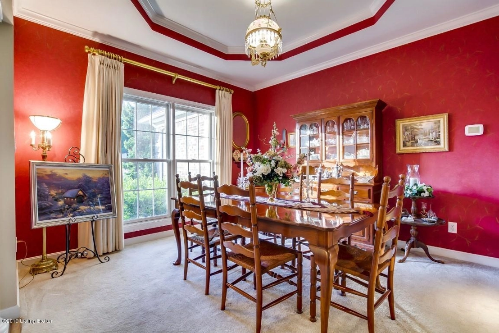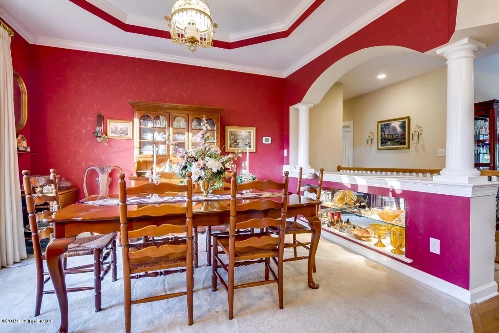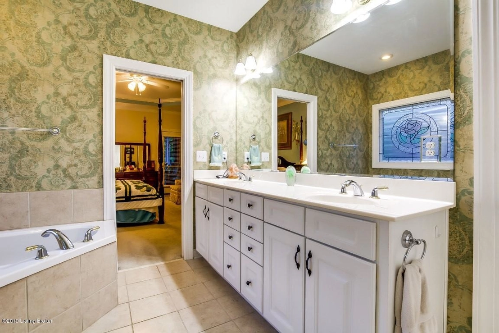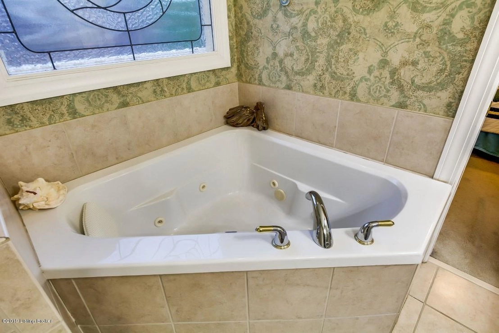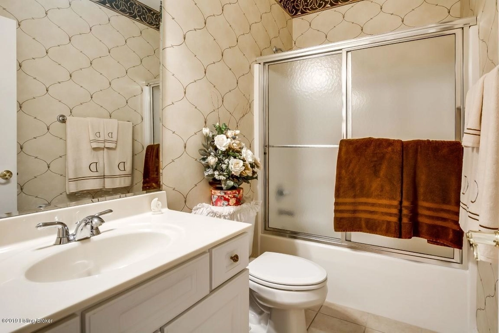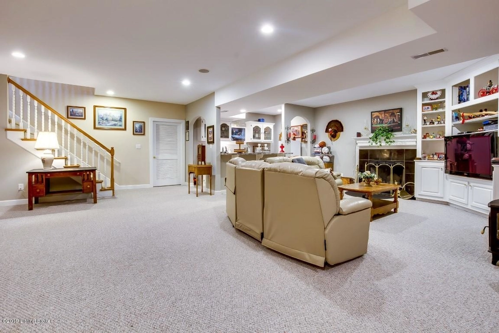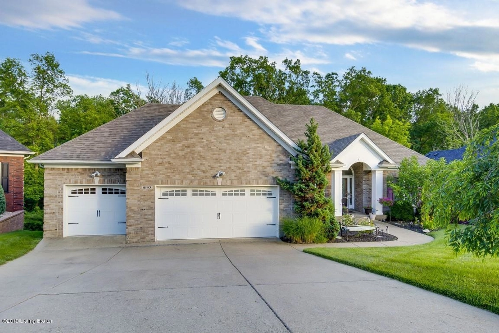
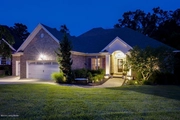







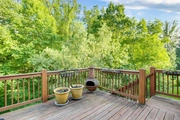
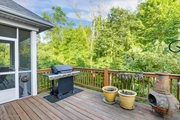
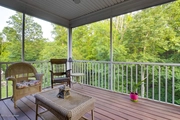



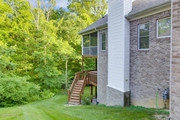




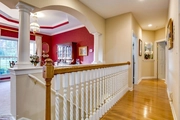


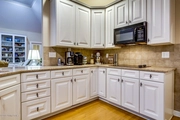
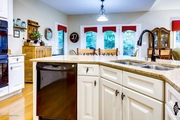


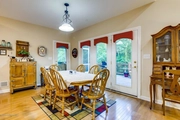



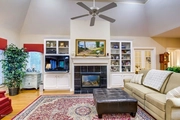


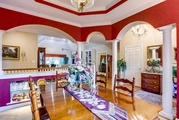
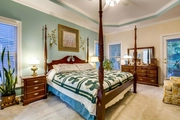

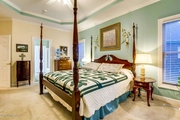
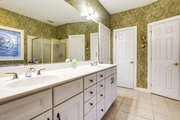


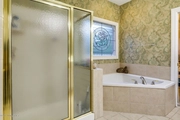


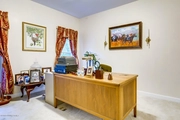



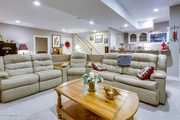
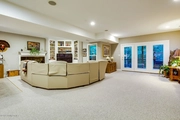






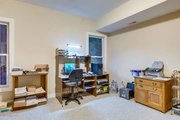
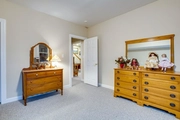




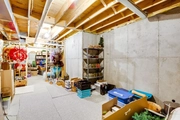


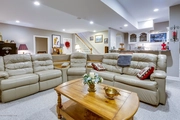










1 /
76
Map
$670,093*
●
House -
Off Market
210 Waterstone Way
Louisville, KY 40245
4 Beds
3 Baths
3820 Sqft
$414,000 - $504,000
Reference Base Price*
45.70%
Since Feb 1, 2020
National-US
Primary Model
Sold Apr 18, 2023
$451,010
Sold Dec 30, 2019
$420,000
$248,062
by Interlinc Mortgage Services Ll
Mortgage Due Jan 01, 2050
About This Property
Location!! Location!! Welcome to 210 Waterstone Way!!
This all brick Finished Walkout Ranch has a 3 Car Garage, 4
Bedrooms (possible 5th in Lower Level), First Floor Master, Eat-In
Kitchen, large Dining Area, Great Room, Formal Dining Room,
Split Floor Ranch, 1st floor Laundry/Mudroom, Open Foyer, Wet Bar,
Family Room, Gaming Room, possible working out area, 2 tiered deck,
screened in elevated porch, private treed back yard and the privacy
of a cul de sac!! The back of the home has an elevated upper
deck with incredible views out over the trees.....(screened porch
partially showing) as well as another Lower Level Deck out of the
Finished Walkout door with incredible views of the trees and nature
also. Through the front door is a very greeting Entry Foyer with
hardwood flooring, 10 ft. ceilings, open to the Great Room and
Formal Dining Room, Entry closet and 3 decorative pillars.
The Eat In Kitchen has hardwood flooring, granite counter
tops, open to the Great Room and The Dining Area, canned lighting,
4 seat breakfast bar, full complement of kitchen appliances, double
door Pantry, Large Eat In Area, Double Oven, new kitchen faucet,
tiled back splash and lots of cabinets. The Spacious Eat In
Area has a chandelier, hardwood flooring, 4 windows for natural
lighting, 2 doors (one to deck and one to screened in porch)
and open to the Eat In Kitchen as well as the Great Room. The
Great Room has a casket vaulted ceiling, hardwood floors, ceiling
fan, canned lights, gas fireplace, 5 windows overlooking rear
acreage, surround sound speakers, 2 built in book shelves and wide
open the Eat In Kitchen, Foyer as well as the Eat In Area.
The Formal Dining Room with octagon trey ceiling, 2 large
windows, carpeting, 2 arched doorways into FDR, chandelier and wide
open to the Foyer and Great Room. The Master Suite has new
carpeting, ceiling fan/light fixture, large trey ceiling, door to
the screened in porch, 3 large windows, Master Suite Bath and a
walk-in closet. The Master Suite Bath has his and her sinks,
ceramic tile flooring, lots of cabinets, jacuzzi tub w/a leaded
smoked glass window, separate stand up shower and a separate water
closet w/a door. Bedroom #2 for the split floor walkout ranch
with double door closet, 2 windows, carpeting and access to the
Full Bath. Bedroom #3 (currently used as an office) for this
split for walkout ranch with double door closet, 2 windows, french
doors and access to the Full Bath. The Full Bath located on
the 1st floor has ceramic tile flooring, new drop down lighting
over the sink, shower/tub and a linen closet. Completing the
1st floor is the Laundry/Mudroom with shelving for you laundry
needs as well as entry closet. The Lower Level Finished
Walkout has lots of windows, carpeting, canned lighting, Family
Room w/built in book shelves, several windows, door to for walkout,
gas fireplace, Wet Bar, 4th Bedroom for this home (possible 5th as
well), Full Bath, Gaming Area, Workout Area and then allot of
unfinished square feet waiting for your design!! The Wet Bar
has ceramic tile flooring, shelving and cabinets and 4 areas for
seating at the Wet Bar. Bedroom #4 for this home in the Finished
Walkout has a large walk in closet, 2 windows and access to the
Full Bath. There is a location in the unfinished area of the
Walkout for the 5th Bedroom that would have 2 full size windows.
As well, there is an unfinished area of Walkout waiting for
your design and is perfect for all your storage. As a
convenience to the Buyer, Seller is offering a 1 year home
warranty. This and much more make this home a MUST SEE!!
The manager has listed the unit size as 3820 square feet.
The manager has listed the unit size as 3820 square feet.
Unit Size
3,820Ft²
Days on Market
-
Land Size
0.21 acres
Price per sqft
$120
Property Type
House
Property Taxes
-
HOA Dues
-
Year Built
2006
Price History
| Date / Event | Date | Event | Price |
|---|---|---|---|
| Apr 18, 2023 | Sold | $451,010 | |
| Sold | |||
| Jan 1, 2020 | No longer available | - | |
| No longer available | |||
| Dec 30, 2019 | Sold to Joseph P Keating, Martha Le... | $420,000 | |
| Sold to Joseph P Keating, Martha Le... | |||
| Sep 13, 2019 | Price Decreased |
$459,900
↓ $1K
(0.2%)
|
|
| Price Decreased | |||
| Sep 10, 2019 | Price Decreased |
$461,000
↓ $1K
(0.2%)
|
|
| Price Decreased | |||
Show More

Property Highlights
Fireplace
Air Conditioning
Garage




