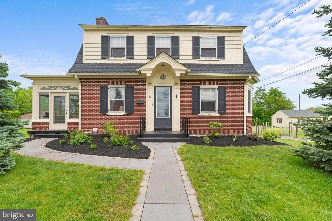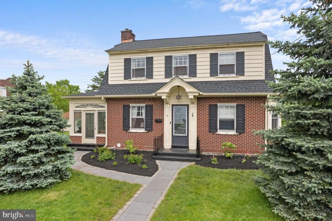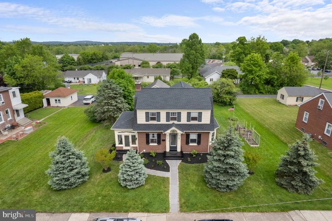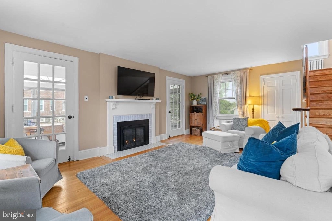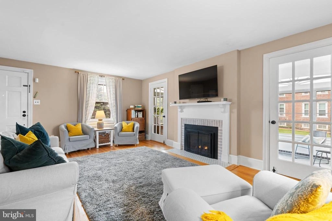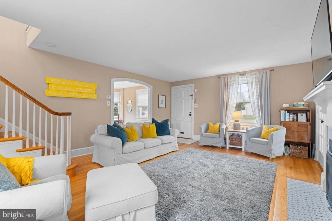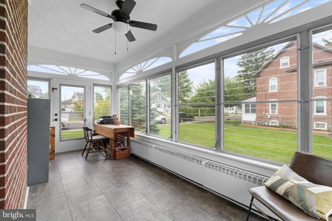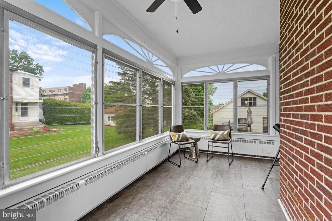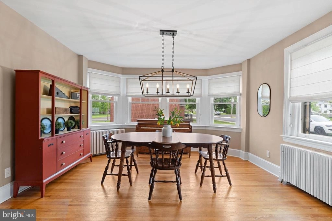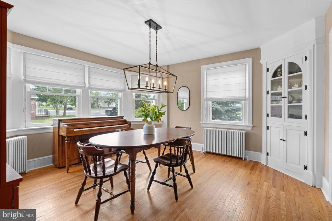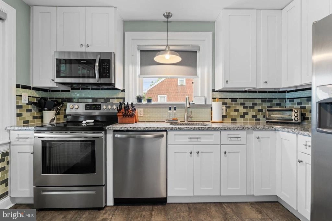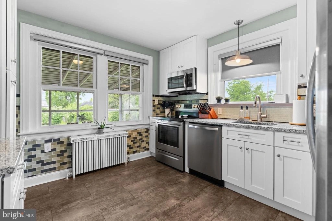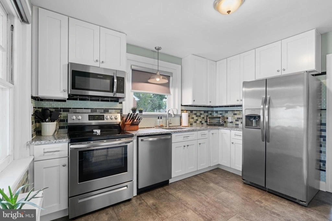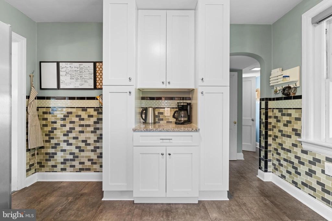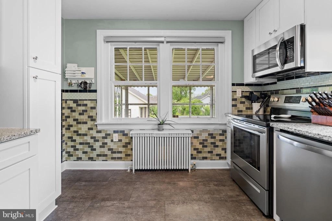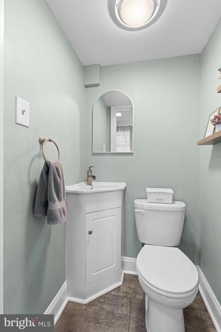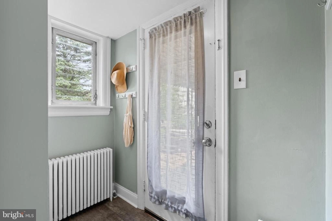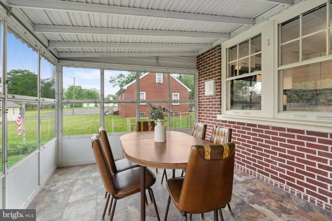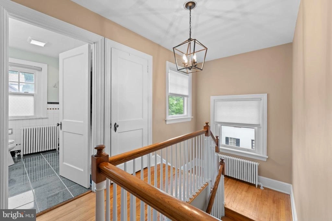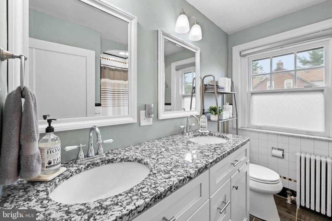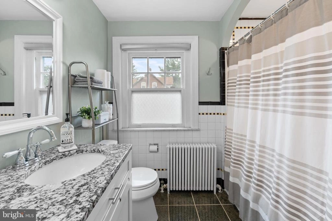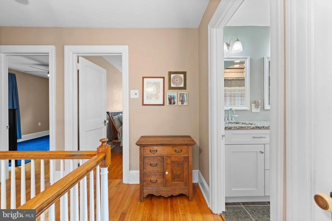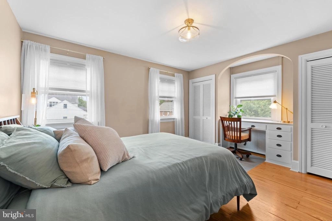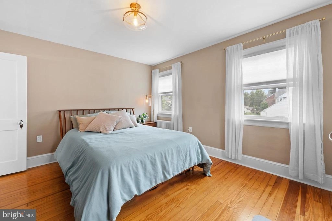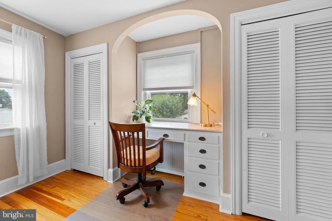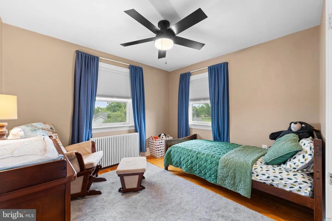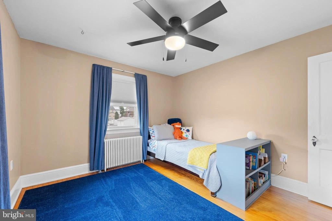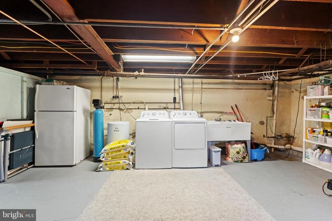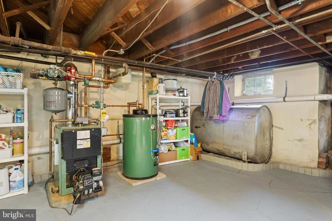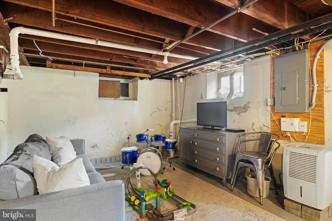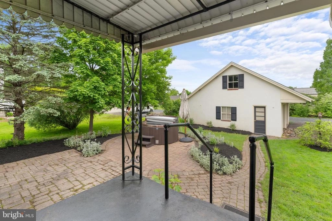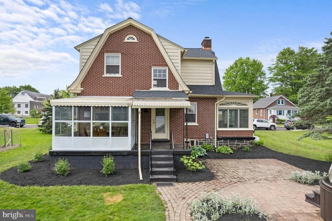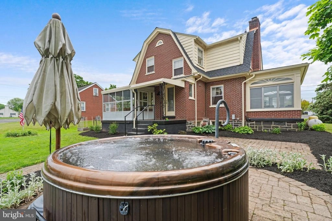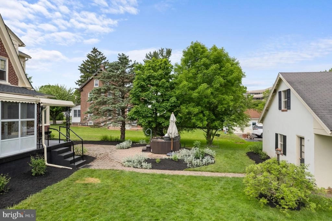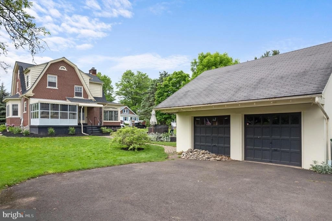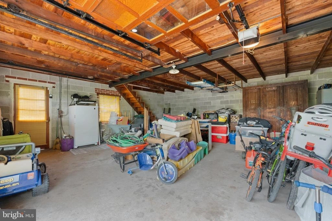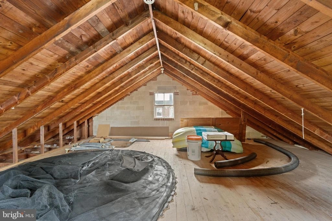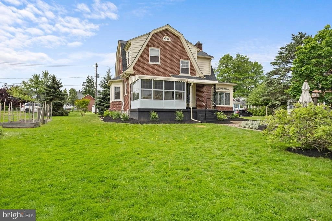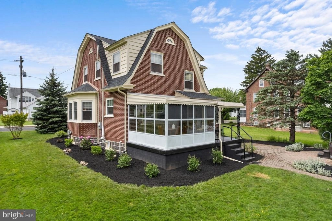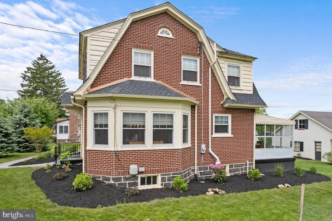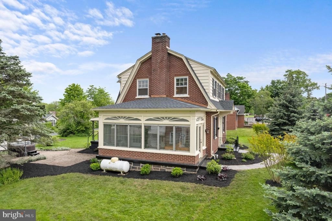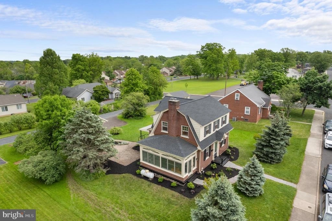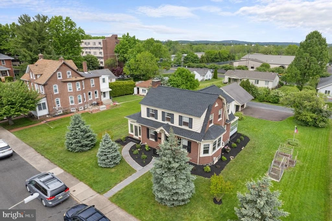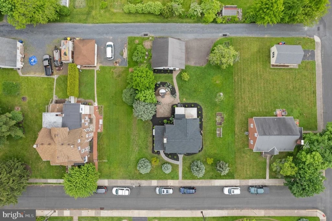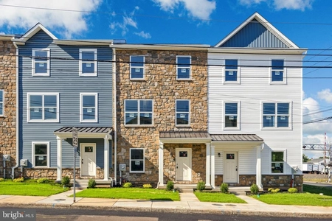$419,900
●
House -
In Contract
21 S HAMILTON ST
TELFORD, PA 18969
3 Beds
2 Baths,
1
Half Bath
1800 Sqft
$2,062
Estimated Monthly
About This Property
Prepare to fall in love with this classic brick, mid-century home!
Charming and timeless, this home has good bones AND modern features
you'll love! Both the kitchen and upstairs bathroom have been
recently restored and modernized. Refinished hardwood floors run
throughout the home. Not one, but TWO sunrooms (the larger of
which is heated) provide you with beautiful extra spaces. The
highlight of the large living room is it's easy-on propane
fireplace and it's dual entrances to the heated sunroom.
Across from the living room, natural sunlight drenches
the formal dining room where you can showcase your treasured pieces
in it's custom corner built-in. The recently remodeled kitchen
offers plenty of white "Shaker" cabinets with soft-close drawers,
sparking granite counter tops, stainless steel appliances, and easy
to maintain Coretec flooring. A fantastic place to fix your
meals and it even has room for coffee or tea bar. Rounding
out the first floor is a powder room right off of the rear
entrance/drop zone area. A quick step outside leads you to the
enclosed and/or screened porch, a lovely place for your morning
coffee, entertaining guests and house plants as well! The second
floor boasts of three ample size bedrooms all with sparkling
hardwood floors and a stunning remodeled hall bath. The primary
bedroom shines with it's his & her closest and custom arched
workspace. The full basement is dry, clean, sunlit and provides
more than enough head room to move about. There is a great deal of
extra space here while also housing your laundry and utilities. The
exterior of this charming home shines with it's NEW ROOF, extensive
hardscaping, professional landscaping and timeless color scheme.
You can create your perfect summer set up here - complete
with hot tub! The over sized two car garage is a big bonus plus it
has a fully floored walk up second floor for a work shop, office or
hang out space. It's easily accessed off the public alley and there
is a three car paved parking lot as well. This home was well
thought out, lovingly maintained and recently updated for you to
enjoy. Located conveniently in Telford Borough, you'll be walkable
to so much of what Telford has to offer! Such as: the weekly
Telford Night Market, the Indian Valley Public Library, multiple
playgrounds and great restaurants. This home is also
accessible to public transportation and just minutes from major
roadways rt 309, rt 113, County Line Rd and Ridge Rd.
Schedule your appointment today or come see this beauty at
one of it's Open House events!
Unit Size
1,800Ft²
Days on Market
-
Land Size
0.32 acres
Price per sqft
$233
Property Type
House
Property Taxes
$413
HOA Dues
-
Year Built
1950
Listed By
Last updated: 11 days ago (Bright MLS #PABU2071068)
Price History
| Date / Event | Date | Event | Price |
|---|---|---|---|
| May 22, 2024 | In contract | - | |
| In contract | |||
| May 15, 2024 | Listed by RE/MAX Reliance | $419,900 | |
| Listed by RE/MAX Reliance | |||
| Aug 9, 2020 | No longer available | - | |
| No longer available | |||
| Jun 11, 2020 | Sold to Aaron Derstine, Kaitlin R D... | $320,000 | |
| Sold to Aaron Derstine, Kaitlin R D... | |||
| Apr 3, 2020 | Listed by RE/MAX Reliance | $319,975 | |
| Listed by RE/MAX Reliance | |||
Show More

Property Highlights
Garage
Air Conditioning
Fireplace
Parking Details
Has Garage
Garage Features: Additional Storage Area, Oversized
Parking Features: Detached Garage, On Street, Alley
Garage Spaces: 2
Total Garage and Parking Spaces: 2
Interior Details
Bedroom Information
Bedrooms on 1st Upper Level: 3
Bathroom Information
Full Bathrooms on 1st Upper Level: 1
Interior Information
Interior Features: Built-Ins, Ceiling Fan(s), Floor Plan - Traditional, Tub Shower, Upgraded Countertops, Water Treat System, Wood Floors, WhirlPool/HotTub
Flooring Type: Hardwood
Living Area Square Feet Source: Estimated
Wall & Ceiling Types
Room Information
Laundry Type: Basement
Fireplace Information
Has Fireplace
Gas/Propane, Mantel(s)
Fireplaces: 1
Basement Information
Has Basement
Drainage System, Full, Partially Finished, Sump Pump, Windows
Exterior Details
Property Information
Ownership Interest: Fee Simple
Property Condition: Excellent, Very Good, Good, Average
Year Built Source: Assessor
Building Information
Foundation Details: Stone, Passive Radon Mitigation
Other Structures: Above Grade, Below Grade
Roof: Architectural Shingle, Metal
Structure Type: Detached
Construction Materials: Masonry
Outdoor Living Structures: Enclosed, Porch(es)
Pool Information
No Pool
Lot Information
Tidal Water: N
Lot Size Dimensions: 100.00 x 140.00
Lot Size Source: Assessor
Land Information
Land Assessed Value: $28,800
Above Grade Information
Finished Square Feet: 1800
Finished Square Feet Source: Estimated
Financial Details
County Tax: $732
County Tax Payment Frequency: Annually
City Town Tax: $205
City Town Tax Payment Frequency: Annually
Tax Assessed Value: $28,800
Tax Year: 2023
Tax Annual Amount: $4,952
Year Assessed: 2023
Utilities Details
Cooling Type: Ceiling Fan(s), Window Unit(s)
Heating Type: Baseboard - Hot Water
Cooling Fuel: Electric
Heating Fuel: Oil
Hot Water: S/W Changeover, Oil
Sewer Septic: Public Sewer
Water Source: Public
Building Info
Overview
Building
Neighborhood
Zoning
Geography
Comparables
Unit
Status
Status
Type
Beds
Baths
ft²
Price/ft²
Price/ft²
Asking Price
Listed On
Listed On
Closing Price
Sold On
Sold On
HOA + Taxes
House
3
Beds
2
Baths
1,650 ft²
$255/ft²
$420,000
May 4, 2024
$420,000
May 20, 2024
-
Sold
House
3
Beds
2
Baths
1,345 ft²
$287/ft²
$385,500
Apr 29, 2023
$385,500
Jun 30, 2023
-
House
3
Beds
2
Baths
2,384 ft²
$143/ft²
$340,000
Mar 28, 2023
$340,000
May 1, 2023
-
Sold
House
3
Beds
2
Baths
1,125 ft²
$329/ft²
$370,000
Jun 1, 2023
$370,000
Jun 30, 2023
-
House
3
Beds
3
Baths
1,170 ft²
$342/ft²
$400,000
Jul 8, 2023
$400,000
Jul 28, 2023
-
House
4
Beds
2
Baths
1,538 ft²
$229/ft²
$351,900
Jan 11, 2023
$351,900
Feb 23, 2023
-
In Contract
Townhouse
3
Beds
3
Baths
1,800 ft²
$226/ft²
$405,900
Apr 11, 2023
-
$184/mo
In Contract
Townhouse
3
Beds
3
Baths
1,800 ft²
$222/ft²
$399,999
Apr 11, 2023
-
$184/mo
Active
Townhouse
3
Beds
3
Baths
1,800 ft²
$222/ft²
$399,999
Oct 3, 2023
-
$184/mo


