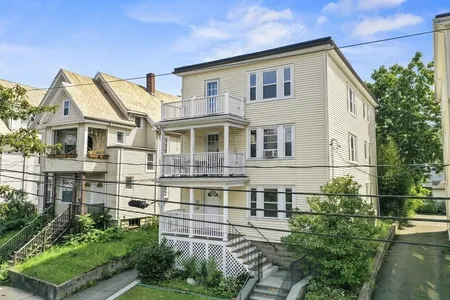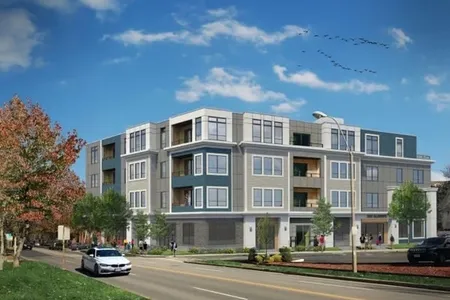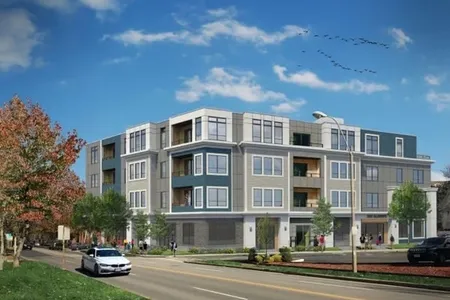


















1 /
19
Map
$842,000
●
Condo -
Off Market
21 Silk Street #2
Arlington, MA 02474
5 Beds
2 Baths
$1,192,270
RealtyHop Estimate
49.41%
Since May 1, 2018
MA-Boston
Primary Model
About This Property
This East Arlington condo offers something unique - FIVE bedrooms!
With renovations completed in 2016, this updated unit expanded to
include a second level with an additional three bedrooms and full
bath with double vanity and laundry. The two-zoned central air and
heat controlled by wi-fi thermostats allows you to create your own
comfort level. The light-filled space is welcoming for family and
guests with an open living/dining area, adjacent sunroom/office,
renovated kitchen with stainless steel appliances and a playroom
off the kitchen. Additional space in the unfinished basement offers
plenty of storage. With a yard and parking for two, what more could
you ask for in this highly sought after location... cafes,
restaurants, shops, library, movie theater, bikepath, we've got
that, all just a block away. Between Arlington Center and Davis
Square, and accessible to major routes and public transportation.
Stop in during the open houses, Saturday and Sunday, March 24/25th,
11am-1pm.
Unit Size
-
Days on Market
27 days
Land Size
-
Price per sqft
-
Property Type
Condo
Property Taxes
$563
HOA Dues
$300
Year Built
-
Last updated: 2 years ago (MLSPIN #72296979)
Price History
| Date / Event | Date | Event | Price |
|---|---|---|---|
| Apr 18, 2018 | Sold | $842,000 | |
| Sold | |||
| Mar 22, 2018 | Listed by Lamacchia Realty, Inc. | $798,000 | |
| Listed by Lamacchia Realty, Inc. | |||
Property Highlights
Air Conditioning
Fireplace
Interior Details
Kitchen Information
Level: Main
Width: 17
Length: 13
Features: Ceiling Fan(s), Flooring - Stone/Ceramic Tile, Dining Area, Countertops - Stone/Granite/Solid, Cabinets - Upgraded, Exterior Access, Remodeled, Stainless Steel Appliances
Area: 221
Bathroom #2 Information
Level: Third
Area: 55
Width: 11
Features: Bathroom - Full, Bathroom - Double Vanity/Sink, Bathroom - With Tub & Shower, Flooring - Stone/Ceramic Tile, Countertops - Stone/Granite/Solid, Cabinets - Upgraded, Washer Hookup
Length: 5
Bathroom #1 Information
Area: 45
Features: Bathroom - Full, Bathroom - Tiled With Tub & Shower, Flooring - Stone/Ceramic Tile, Countertops - Stone/Granite/Solid, Remodeled
Length: 5
Level: Main
Width: 9
Bedroom #2 Information
Level: Main
Features: Ceiling Fan(s), Closet, Flooring - Hardwood
Width: 12
Length: 12
Area: 144
Bedroom #5 Information
Length: 12
Level: Third
Features: Closet, Flooring - Wall to Wall Carpet
Area: 156
Width: 13
Bedroom #4 Information
Area: 130
Length: 10
Level: Third
Features: Closet, Flooring - Wall to Wall Carpet
Width: 13
Dining Room Information
Width: 13
Features: Flooring - Hardwood, Chair Rail, Open Floorplan, Remodeled
Length: 13
Level: Main
Area: 169
Bedroom #3 Information
Features: Ceiling Fan(s), Closet, Flooring - Hardwood
Width: 14
Length: 12
Area: 168
Level: Main
Living Room Information
Length: 13
Level: Main
Area: 221
Features: Flooring - Hardwood, French Doors, Open Floorplan, Remodeled
Width: 17
Master Bedroom Information
Features: Closet, Flooring - Wall to Wall Carpet
Level: Third
Length: 8
Width: 12
Area: 96
Master Bathroom Information
Features: No
Bathroom Information
Full Bathrooms: 2
Interior Information
Interior Features: Cathedral Ceiling(s), Open Floor Plan, Play Room, Sun Room
Appliances: Range, Dishwasher, Disposal, Microwave, Refrigerator, Freezer, Washer, Dryer, Range Hood, Gas Water Heater, Tank Water Heater, Utility Connections for Electric Range, Utility Connections for Electric Dryer
Flooring Type: Tile, Carpet, Hardwood, Flooring - Wall to Wall Carpet, Flooring - Hardwood
Laundry Features: Flooring - Stone/Ceramic Tile, Third Floor, In Unit, Washer Hookup
Room Information
Rooms: 10
Fireplace Information
Has Fireplace
Fireplace Features: Living Room
Fireplaces: 1
Basement Information
Basement: Y
Parking Details
Parking Features: Paved, Exclusive Parking
Exterior Details
Property Information
Entry Level: 2
Property Condition: Updated/Remodeled
Year Built Source: Public Records
Year Built Details: Actual, Renovated Since
PropertySubType: Condominium
Building Information
Building Name: 19-21 Silk Street Condominium
Structure Type: 2/3 Family
Stories (Total): 2
Building Area Units: Square Feet
Window Features: Skylight(s), Insulated Windows
Construction Materials: Frame
Patio and Porch Features: Deck - Composite, Patio
Lead Paint: Unknown
Lot Information
Lot Size Units: Acres
Zoning: R2
Parcel Number: 033.A00020019.2
Land Information
Water Source: Public
Financial Details
Tax Map Number: 033.A
Tax Assessed Value: $556,600
Tax Annual Amount: $6,752
Utilities Details
Utilities: for Electric Range, for Electric Dryer, Washer Hookup
Cooling Type: Central Air, Unit Control
Heating Type: Central, Electric Baseboard, Hot Water, Natural Gas, Individual, Unit Control
Sewer : Public Sewer
Location Details
HOA/Condo/Coop Fee Includes: Water, Sewer, Insurance
Association Fee Frequency: Monthly
HOA Fee: $300
Community Features: Public Transportation, Shopping, Pool, Tennis Court(s), Park, Walk/Jog Trails, Medical Facility, Laundromat, Bike Path, Conservation Area, Highway Access, House of Worship, Private School, Public School, T-Station, University
Pets Allowed: Yes w/ Restrictions
Complex is Completed
Management: No Management
Comparables
Unit
Status
Status
Type
Beds
Baths
ft²
Price/ft²
Price/ft²
Asking Price
Listed On
Listed On
Closing Price
Sold On
Sold On
HOA + Taxes
Condo
2
Beds
1
Bath
-
$715,000
Apr 28, 2021
$715,000
Jun 15, 2021
$411/mo
Condo
3
Beds
3
Baths
-
$705,000
May 14, 2014
$705,000
Jul 7, 2014
$602/mo
Condo
3
Beds
3
Baths
-
$941,760
May 11, 2023
$941,760
Jun 5, 2023
$797/mo
Past Sales
| Date | Unit | Beds | Baths | Sqft | Price | Closed | Owner | Listed By |
|---|---|---|---|---|---|---|---|---|
|
03/22/2018
|
5 Bed
|
2 Bath
|
-
|
$798,000
5 Bed
2 Bath
|
$842,000
+5.51%
04/18/2018
|
-
|
Suzanna Krmzian
Lamacchia Realty, Inc.
|
|
|
03/07/2012
|
2 Bed
|
1 Bath
|
-
|
$399,000
2 Bed
1 Bath
|
$399,000
05/14/2012
|
-
|
Shirley Kenny
Century 21 North East
|
Building Info

About East Arlington
Similar Homes for Sale
Nearby Rentals

$3,150 /mo
- 2 Beds
- 1 Bath
- 960 ft²

$2,450 /mo
- Studio
- 1 Bath
- 539 ft²
























